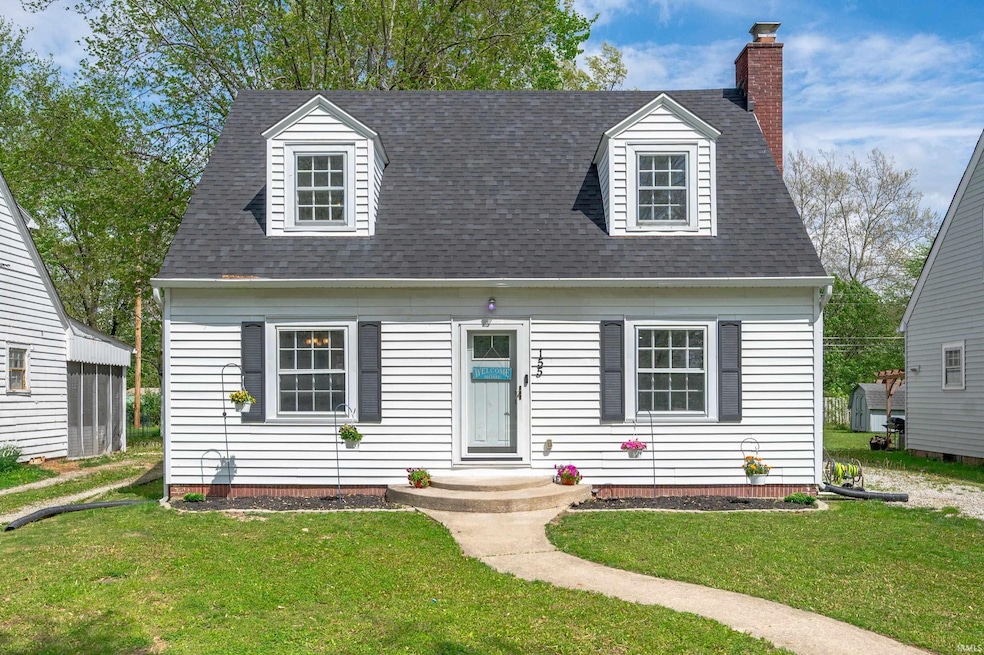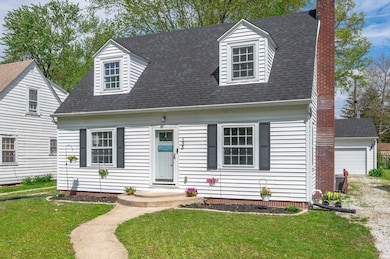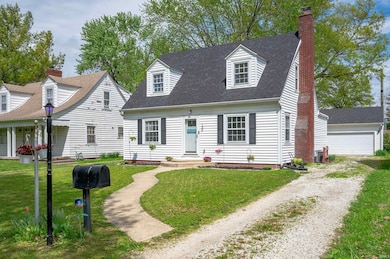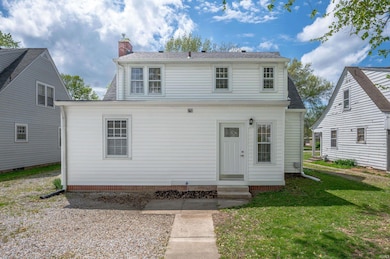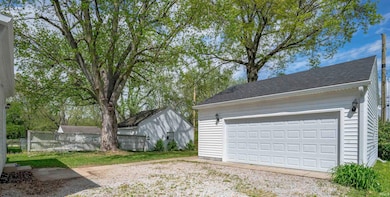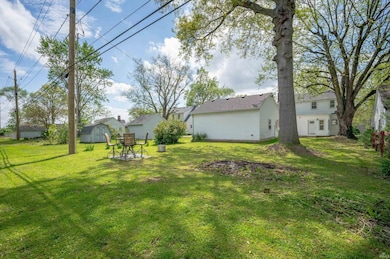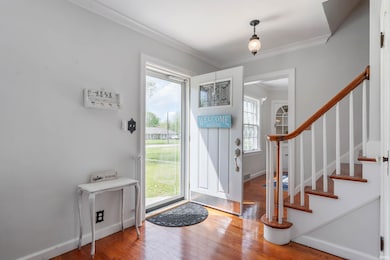155 N Franklin Rd Indianapolis, IN 46219
East Warren NeighborhoodEstimated payment $1,556/month
Highlights
- Traditional Architecture
- 2 Car Detached Garage
- Forced Air Heating and Cooling System
- Wood Flooring
- Crown Molding
- Level Lot
About This Home
Recently remodeled! Great location with access to I-465. This beautiful 2 story home boasts 4 bedrooms with 2 full baths, a 4 seasons sunroom, and a detached 2 car garage. NEW HVAC, water heater, roof, and 2nd floor washer/dryer hookups were added in 2021. Completely new kitchen with granite countertops was completed in 2022. The downstairs primary bedroom with a walk in closet and an en suite was also remodeled in 2022. In addition, all hardwood flooring was refinished. Extra parking and a new sewer line were completed in 2023. Many upgrades along with original character and charm. The home features crown molding, built in cabinets, fireplace, and a built in ironing board. Don’t miss out on this gem!
Home Details
Home Type
- Single Family
Est. Annual Taxes
- $2,000
Year Built
- Built in 1941
Lot Details
- 10,019 Sq Ft Lot
- Lot Dimensions are 50x200
- Level Lot
Parking
- 2 Car Detached Garage
- Gravel Driveway
Home Design
- Traditional Architecture
- Vinyl Construction Material
Interior Spaces
- 2-Story Property
- Crown Molding
- Living Room with Fireplace
- Wood Flooring
Bedrooms and Bathrooms
- 4 Bedrooms
Unfinished Basement
- Basement Fills Entire Space Under The House
- Block Basement Construction
Schools
- Hawthorne Elementary School
- Raymond Park Middle School
- Warren Central High School
Utilities
- Forced Air Heating and Cooling System
- Heating System Uses Gas
Listing and Financial Details
- Assessor Parcel Number 49-09-06-101-210.000-700
Map
Home Values in the Area
Average Home Value in this Area
Tax History
| Year | Tax Paid | Tax Assessment Tax Assessment Total Assessment is a certain percentage of the fair market value that is determined by local assessors to be the total taxable value of land and additions on the property. | Land | Improvement |
|---|---|---|---|---|
| 2024 | $2,254 | $152,500 | $16,000 | $136,500 |
| 2023 | $2,254 | $165,800 | $16,000 | $149,800 |
| 2022 | $2,023 | $152,900 | $16,000 | $136,900 |
| 2021 | $1,820 | $135,700 | $16,000 | $119,700 |
| 2020 | $1,544 | $121,300 | $16,000 | $105,300 |
| 2019 | $1,514 | $114,000 | $14,000 | $100,000 |
| 2018 | $1,278 | $102,300 | $14,000 | $88,300 |
| 2017 | $1,168 | $99,700 | $14,000 | $85,700 |
| 2016 | $1,072 | $91,700 | $14,000 | $77,700 |
| 2014 | $871 | $86,100 | $14,000 | $72,100 |
| 2013 | $966 | $87,800 | $14,000 | $73,800 |
Property History
| Date | Event | Price | List to Sale | Price per Sq Ft |
|---|---|---|---|---|
| 11/11/2025 11/11/25 | Price Changed | $263,900 | -0.4% | $144 / Sq Ft |
| 10/11/2025 10/11/25 | Price Changed | $264,900 | -1.1% | $144 / Sq Ft |
| 10/09/2025 10/09/25 | Price Changed | $267,900 | -0.7% | $146 / Sq Ft |
| 08/22/2025 08/22/25 | Price Changed | $269,900 | -1.8% | $147 / Sq Ft |
| 08/14/2025 08/14/25 | Price Changed | $274,900 | -1.8% | $150 / Sq Ft |
| 07/17/2025 07/17/25 | Price Changed | $279,900 | -1.4% | $152 / Sq Ft |
| 07/12/2025 07/12/25 | Price Changed | $283,900 | -0.4% | $155 / Sq Ft |
| 07/03/2025 07/03/25 | Price Changed | $284,900 | -1.7% | $155 / Sq Ft |
| 06/19/2025 06/19/25 | Price Changed | $289,900 | -1.7% | $158 / Sq Ft |
| 06/15/2025 06/15/25 | Price Changed | $294,900 | -1.7% | $161 / Sq Ft |
| 06/10/2025 06/10/25 | Price Changed | $299,900 | -1.6% | $163 / Sq Ft |
| 05/27/2025 05/27/25 | Price Changed | $304,900 | -0.7% | $166 / Sq Ft |
| 05/19/2025 05/19/25 | Price Changed | $306,900 | -0.6% | $167 / Sq Ft |
| 05/07/2025 05/07/25 | Price Changed | $308,900 | -0.3% | $168 / Sq Ft |
| 05/03/2025 05/03/25 | For Sale | $309,900 | -- | $169 / Sq Ft |
Purchase History
| Date | Type | Sale Price | Title Company |
|---|---|---|---|
| Warranty Deed | -- | None Available | |
| Interfamily Deed Transfer | -- | None Available |
Mortgage History
| Date | Status | Loan Amount | Loan Type |
|---|---|---|---|
| Open | $121,500 | New Conventional |
Source: Indiana Regional MLS
MLS Number: 202515916
APN: 49-09-06-101-210.000-700
- 119 Cecil Ave
- 415 Belmar Ave
- 315 Cecil Ave
- 66 N Devon Ave
- 34 N Devon Ave
- 55 N Devon Ave
- 53 N Devon Ave
- 920 N Franklin Rd
- 0 W US Hwy 40 Unit 98741
- 312 N Eaton Ave
- 7820 E Michigan St
- 340 N Eaton Ave
- 115 N Mitchner Ave
- 417 N Fenton Ave
- 7918 E 10th St
- 36 N Gibson Ave
- 330 N Harbison Ave
- 1012 Payton Ave
- 975 Burbank Rd
- 85 Woodside Ave
- 404 N Harbison Ave
- 1021 Payton Ave
- 935 N Gibson Ave
- 8750 E New York St
- 7302 E Washington St Unit A
- 33 S Post Rd
- 7980 Dunston Dr
- 8810 Beechwood Ave
- 7736 Woods Crossing Ave
- 41 Rosemere Ave
- 9033 E 12th St
- 1714 Wellington Ave
- 545 English Village Dr
- 7936 Timber Ridge Dr
- 1910 Wellesley Blvd
- 1123 N Edmondson Ave
- 7925 Palawan Dr
- 2091 Olivewood Dr
- 239 Legends Creek Way Unit 310
- 6264 Eastridge Dr Unit 204
