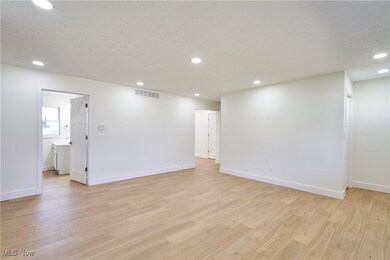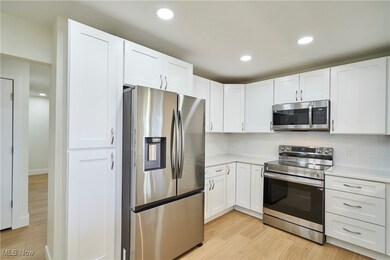
155 Northpark Dr Wadsworth, OH 44281
Highlights
- Open Floorplan
- Corner Lot
- No HOA
- Franklin Elementary School Rated A-
- Granite Countertops
- Front Porch
About This Home
As of May 2025Wonderful all brick ranch with 3 bedrooms 3 baths, and first floor laundry. This home is spectacular and ready to move in. Newer LVT flooring thruout most of the first floor. Kitchen with new white cabinets, stainless steel appliances, Quartz counter tops ,and large pantry. The dining area is open into the kitchen and has a slider that leads to backyard and patio. The master bedroom ensuite is tucked off this area with new bathroom with double sink vanity and tiled shower, plus a walk in closet.There also is a first floor laundry off the master bathroom. The other 2 bedrooms on the first floor have double closets and ceiling fan. The first floor has all new paint, doors, trim, hardware - very neutral decor. Windows were new in 24.The lower level has recently been finished with a carpeted rec area, another laundry area, a third full bath and space that easily could be closed off the make a 4th bedroom or additional room. Better than condo located in a quiet area with first floor living.
Last Agent to Sell the Property
RE/MAX Crossroads Properties Brokerage Email: sherricostanzo@gmail.com 330-807-2722 License #307608 Listed on: 03/18/2025

Last Buyer's Agent
RE/MAX Crossroads Properties Brokerage Email: sherricostanzo@gmail.com 330-807-2722 License #307608 Listed on: 03/18/2025

Home Details
Home Type
- Single Family
Est. Annual Taxes
- $2,749
Year Built
- Built in 1975
Lot Details
- 0.33 Acre Lot
- Lot Dimensions are 191x110
- North Facing Home
- Partially Fenced Property
- Privacy Fence
- Wood Fence
- Corner Lot
- Irregular Lot
Parking
- 2 Car Attached Garage
- Running Water Available in Garage
- Front Facing Garage
- Garage Door Opener
- Driveway
Home Design
- Brick Exterior Construction
- Block Foundation
- Fiberglass Roof
- Asphalt Roof
Interior Spaces
- 1-Story Property
- Open Floorplan
- Recessed Lighting
- Double Pane Windows
Kitchen
- Eat-In Kitchen
- Breakfast Bar
- Range
- Microwave
- Dishwasher
- Granite Countertops
- Disposal
Bedrooms and Bathrooms
- 3 Main Level Bedrooms
- Walk-In Closet
- 3 Full Bathrooms
- Double Vanity
Finished Basement
- Basement Fills Entire Space Under The House
- Laundry in Basement
Outdoor Features
- Patio
- Front Porch
Utilities
- Forced Air Heating and Cooling System
- Heating System Uses Gas
Community Details
- No Home Owners Association
- Parkhill South Subdivision
Listing and Financial Details
- Assessor Parcel Number 040-20D-11-074
Ownership History
Purchase Details
Home Financials for this Owner
Home Financials are based on the most recent Mortgage that was taken out on this home.Purchase Details
Home Financials for this Owner
Home Financials are based on the most recent Mortgage that was taken out on this home.Purchase Details
Home Financials for this Owner
Home Financials are based on the most recent Mortgage that was taken out on this home.Purchase Details
Home Financials for this Owner
Home Financials are based on the most recent Mortgage that was taken out on this home.Similar Homes in Wadsworth, OH
Home Values in the Area
Average Home Value in this Area
Purchase History
| Date | Type | Sale Price | Title Company |
|---|---|---|---|
| Warranty Deed | $344,000 | None Listed On Document | |
| Warranty Deed | $203,000 | None Listed On Document | |
| Deed | $129,900 | -- | |
| Warranty Deed | $129,900 | None Available | |
| Deed | $106,750 | -- |
Mortgage History
| Date | Status | Loan Amount | Loan Type |
|---|---|---|---|
| Open | $244,000 | New Conventional | |
| Previous Owner | $225,600 | Construction | |
| Previous Owner | $34,650 | Credit Line Revolving | |
| Previous Owner | $103,920 | New Conventional | |
| Previous Owner | $50,000 | Future Advance Clause Open End Mortgage | |
| Previous Owner | $74,000 | Unknown | |
| Previous Owner | $96,000 | New Conventional |
Property History
| Date | Event | Price | Change | Sq Ft Price |
|---|---|---|---|---|
| 05/01/2025 05/01/25 | Sold | $344,000 | +4.3% | $126 / Sq Ft |
| 03/24/2025 03/24/25 | Pending | -- | -- | -- |
| 03/18/2025 03/18/25 | For Sale | $329,900 | +62.5% | $120 / Sq Ft |
| 11/26/2024 11/26/24 | Sold | $203,000 | +16.0% | $151 / Sq Ft |
| 10/27/2024 10/27/24 | Pending | -- | -- | -- |
| 10/21/2024 10/21/24 | For Sale | $175,000 | +34.7% | $131 / Sq Ft |
| 04/30/2012 04/30/12 | Sold | $129,900 | -12.2% | $97 / Sq Ft |
| 03/20/2012 03/20/12 | Pending | -- | -- | -- |
| 02/10/2012 02/10/12 | For Sale | $148,000 | -- | $110 / Sq Ft |
Tax History Compared to Growth
Tax History
| Year | Tax Paid | Tax Assessment Tax Assessment Total Assessment is a certain percentage of the fair market value that is determined by local assessors to be the total taxable value of land and additions on the property. | Land | Improvement |
|---|---|---|---|---|
| 2024 | $2,191 | $62,360 | $22,750 | $39,610 |
| 2023 | $2,318 | $62,360 | $22,750 | $39,610 |
| 2022 | $2,363 | $62,360 | $22,750 | $39,610 |
| 2021 | $2,151 | $49,890 | $18,200 | $31,690 |
| 2020 | $2,296 | $49,890 | $18,200 | $31,690 |
| 2019 | $2,299 | $49,890 | $18,200 | $31,690 |
| 2018 | $2,062 | $41,950 | $12,810 | $29,140 |
| 2017 | $2,063 | $41,950 | $12,810 | $29,140 |
| 2016 | $2,097 | $41,950 | $12,810 | $29,140 |
| 2015 | $1,981 | $37,790 | $11,540 | $26,250 |
| 2014 | $2,014 | $37,790 | $11,540 | $26,250 |
| 2013 | $2,016 | $37,790 | $11,540 | $26,250 |
Agents Affiliated with this Home
-
Sherri Costanzo

Seller's Agent in 2025
Sherri Costanzo
RE/MAX Crossroads
(330) 807-2722
23 in this area
390 Total Sales
-
Kimberly Mowers

Seller's Agent in 2024
Kimberly Mowers
Berkshire Hathaway HomeServices Stouffer Realty
(330) 722-3302
8 in this area
87 Total Sales
-
Tyson Hartzler

Seller's Agent in 2012
Tyson Hartzler
Keller Williams Chervenic Rlty
(330) 786-5493
27 in this area
1,127 Total Sales
-
P
Buyer's Agent in 2012
Priscilla Myers
Deleted Agent
Map
Source: MLS Now
MLS Number: 5107290
APN: 040-20D-11-074
- 221 Northpark Dr
- 499 Main St
- 225 E Bergey St
- 595 Jessica Ln
- 195 Water St
- 9899 Mount Eaton Rd
- 242 Water St
- 265 Chestnut St
- 301 S Lyman St
- 132 Country Meadow Ln
- 397 Dalton Dr
- 220 Country Meadow Ln
- 129 Fairview Ave
- 1014 Marissa Dr
- 87 Fairview Ave
- 129 S Pardee St
- 525 Barrenwood Dr
- 288 College St
- 158 Humbolt Ave
- 797 Chardoney Dr






