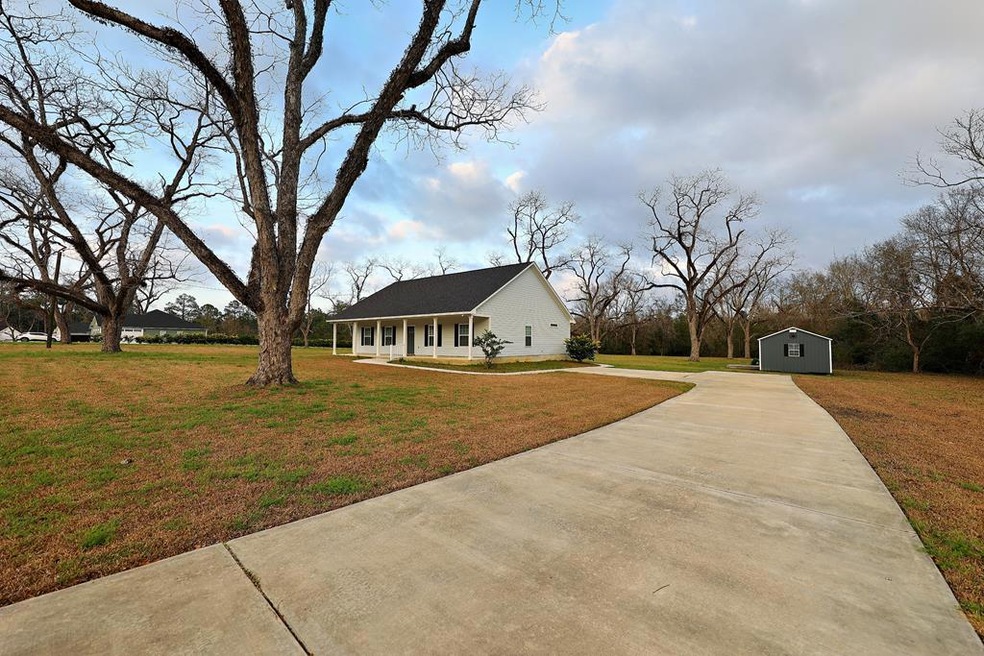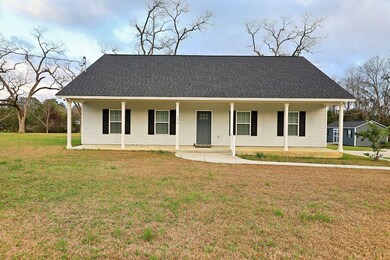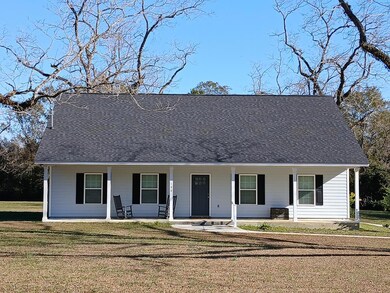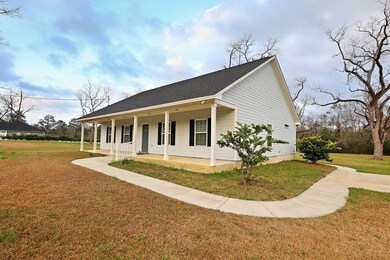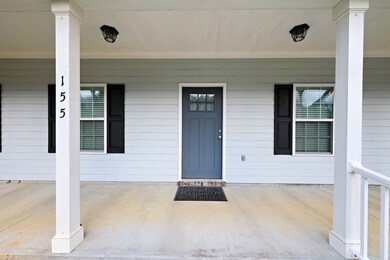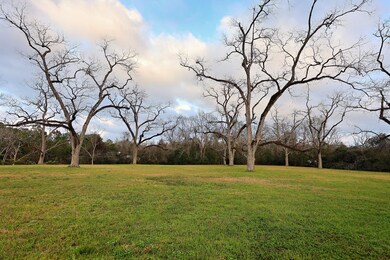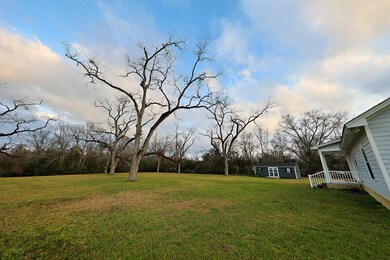
155 S Kirby St Unit n/a Boston, GA 31626
Highlights
- Open Floorplan
- Corner Lot
- Solid Surface Countertops
- Traditional Architecture
- High Ceiling
- No HOA
About This Home
As of April 2025SURPRISE HOME ALERT! This home is now 329,900 setting on a serene 2.2-acre lot of mature pecan trees. A beautifully crafted, traditional styled, 1-story and built in 2020 home. A bonus lot of 1.1 acres can be negotiated separately. A home that features over 1700 sq.ft. of an open concept layout, with 9 ft. ceilings makes it feel spacious and inviting. Details show of a quality-built home with larger trim work, built-in book casing, and wider doorways for an easy flow thru-out. Leading into a kitchen with custom cabinetry, granite countertops, and a more than generous size island. Into the laundry area designed with ample space for convenience and organization. The primary suite is a true retreat, with an en-suite bathroom with a double sink vanity, step-in shower with natural light beaming in, and a large walk-in closet. Step thru the double French doors in a back yard with beautiful scenery and perfect area for a large family gathering. To top it off, a 2-sided shop for woodworking and tools on one side, and a fun and entertaining space to the other side, or maybe for just a quiet retreat. Located within 1 mile of a downtown filled with shops, cafes, churches and 1 of very few left, The Carnegie Library!
Last Agent to Sell the Property
The Avenues Real Estate Partners, LLC Brokerage Phone: 2292367355 License #214197 Listed on: 12/24/2024
Home Details
Home Type
- Single Family
Est. Annual Taxes
- $4,180
Year Built
- Built in 2020
Lot Details
- 2.2 Acre Lot
- Mature Landscaping
- Corner Lot
- Grass Covered Lot
- Property is zoned City Bn
Home Design
- Traditional Architecture
- Slab Foundation
- Shingle Roof
- Architectural Shingle Roof
- HardiePlank Type
Interior Spaces
- 1,728 Sq Ft Home
- 1-Story Property
- Open Floorplan
- Built-in Bookshelves
- Built-In Features
- Sheet Rock Walls or Ceilings
- High Ceiling
- Ceiling Fan
- Recessed Lighting
- Blinds
- Center Hall
- Laundry Room
Kitchen
- Electric Range
- Microwave
- Dishwasher
- Solid Surface Countertops
Flooring
- Tile
- Luxury Vinyl Tile
Bedrooms and Bathrooms
- 3 Bedrooms
- En-Suite Primary Bedroom
- Walk-In Closet
- 2 Full Bathrooms
- Bathtub with Shower
Home Security
- Home Security System
- Smart Thermostat
Parking
- Driveway
- Open Parking
Accessible Home Design
- Wheelchair Access
- Handicap Accessible
Outdoor Features
- Covered patio or porch
- Separate Outdoor Workshop
Location
- Property is near shops
Utilities
- Central Heating and Cooling System
- Underground Utilities
- Cable TV Available
Community Details
- No Home Owners Association
- Door to Door Trash Pickup
Similar Home in Boston, GA
Home Values in the Area
Average Home Value in this Area
Property History
| Date | Event | Price | Change | Sq Ft Price |
|---|---|---|---|---|
| 04/18/2025 04/18/25 | Sold | $340,000 | +3.1% | $197 / Sq Ft |
| 03/24/2025 03/24/25 | Pending | -- | -- | -- |
| 03/04/2025 03/04/25 | Price Changed | $329,900 | -8.3% | $191 / Sq Ft |
| 02/19/2025 02/19/25 | Price Changed | $359,900 | -2.7% | $208 / Sq Ft |
| 12/24/2024 12/24/24 | For Sale | $369,900 | -- | $214 / Sq Ft |
Tax History Compared to Growth
Agents Affiliated with this Home
-
Kristy Wingate
K
Seller's Agent in 2025
Kristy Wingate
The Avenues Real Estate Partners, LLC
(229) 343-4663
23 Total Sales
-
Leslie Bennett

Buyer's Agent in 2025
Leslie Bennett
Bennett Real Estate Co
(229) 221-5682
390 Total Sales
Map
Source: Thomasville Area Board of REALTORS®
MLS Number: 924960
- 452 Bn Railroad Cir
- 452-BN Railroad Cir
- 258 S Gossier St
- 214 S Gossier St
- 130 E Adams St
- 328 S Norton St
- 608 S Main St
- 1017 Rowland Rd
- 5165 Salem Rd
- 927 Sally Rd
- 1835 Grooverville Rd
- 5233 Coffee Rd
- 4311 Ozell Rd
- 2818 Dry Lake Rd
- 5233 Coffee Rd
- 75 Southern Breeze Ln
- 1038-BA Church St
- 00 Summer Hill Rd Unit 1
- 2916 Lower Boston Rd
- 102 Bailey Cir
