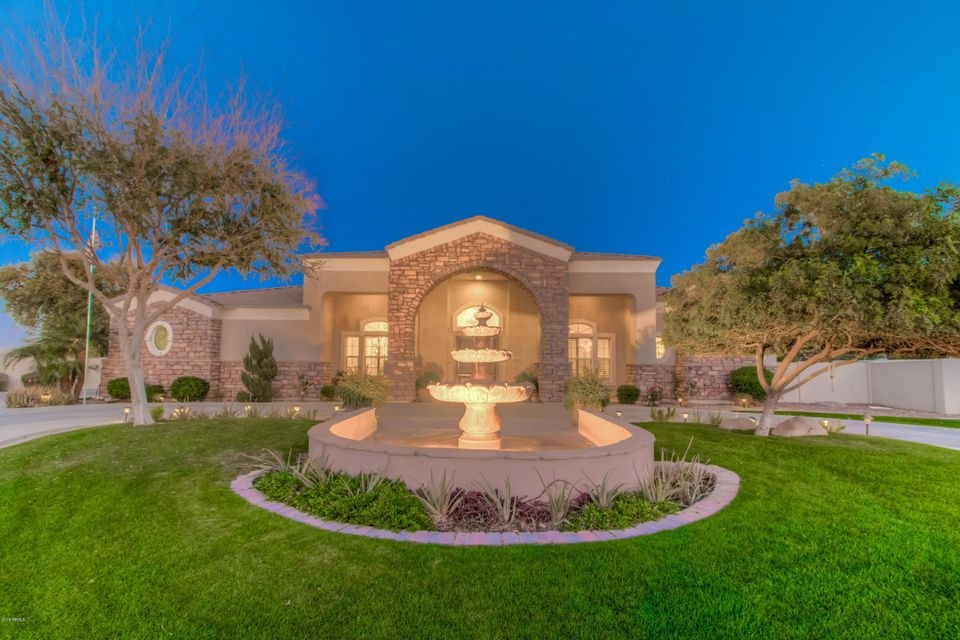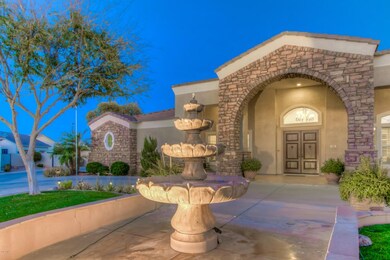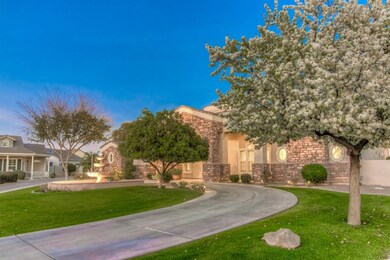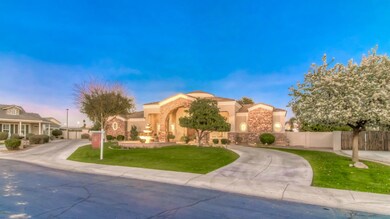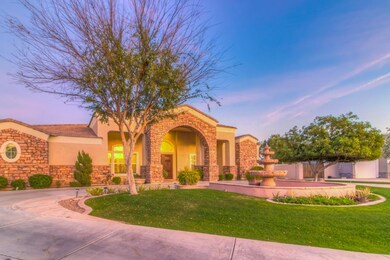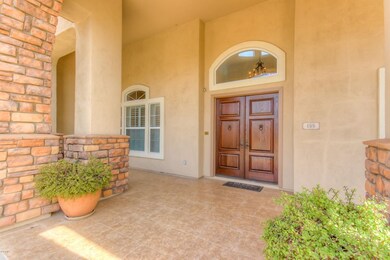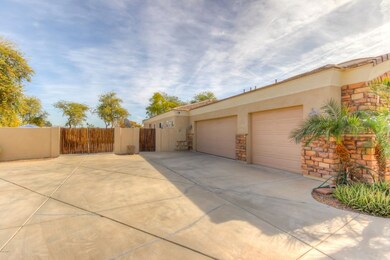
155 S Parkcrest St Gilbert, AZ 85296
Morrison Ranch NeighborhoodEstimated Value: $1,204,000 - $2,111,134
Highlights
- Private Pool
- RV Gated
- 0.77 Acre Lot
- Greenfield Elementary School Rated A-
- Gated Community
- Vaulted Ceiling
About This Home
As of May 2018Jaw-dropping home located in the upscale gated community at Greenfield Estates, includes so many extravagant features throughout and offers luxurious living in a great family-oriented community. The community has great schools, parks, golf course, shops, and more! The home sits on one of the largest lots in the community, at almost an acre! The backyard is IDEAL for entertaining and a family, and features a diving pool, huge covered patio/courtyard with a fountain, built-in BBQ , gas brick fire pit, sports court, and LOTS of green grass! The lot backs up to a canal for ultimate privacy. The home has a FULL BASEMENT that includes a kitchenette, living area, 2 bedrooms and a full bathroom. The first level is the main living space, featuring 2 more bedrooms and the master suite, a gourmet kitchen with stainless steel appliances, a massive island, upgraded cabinetry, and a huge walk-in pantry. There are plantation shutters throughout, high vaulted ceilings, multiple living areas, and a den/office. The home has exceptional curb appeal, with a circular driveway, a large fountain in the center and perfectly-kept grass. It has an RV gate, 3-car garage, and plenty of parking space!
Last Agent to Sell the Property
Best Homes Real Estate License #BR646240000 Listed on: 02/14/2018

Home Details
Home Type
- Single Family
Est. Annual Taxes
- $4,789
Year Built
- Built in 2002
Lot Details
- 0.77 Acre Lot
- Block Wall Fence
- Front and Back Yard Sprinklers
- Sprinklers on Timer
- Private Yard
- Grass Covered Lot
HOA Fees
- $150 Monthly HOA Fees
Parking
- 3 Car Direct Access Garage
- Side or Rear Entrance to Parking
- Garage Door Opener
- Circular Driveway
- RV Gated
Home Design
- Santa Barbara Architecture
- Wood Frame Construction
- Tile Roof
- Stone Exterior Construction
- Stucco
Interior Spaces
- 5,381 Sq Ft Home
- 1-Story Property
- Vaulted Ceiling
- Ceiling Fan
- Double Pane Windows
- Solar Screens
- Family Room with Fireplace
- Finished Basement
- Basement Fills Entire Space Under The House
Kitchen
- Eat-In Kitchen
- Built-In Microwave
- Kitchen Island
- Granite Countertops
Flooring
- Laminate
- Tile
Bedrooms and Bathrooms
- 6 Bedrooms
- Primary Bathroom is a Full Bathroom
- 4.5 Bathrooms
- Dual Vanity Sinks in Primary Bathroom
- Hydromassage or Jetted Bathtub
- Bathtub With Separate Shower Stall
Pool
- Private Pool
- Diving Board
Outdoor Features
- Covered patio or porch
- Built-In Barbecue
- Playground
Schools
- Greenfield Elementary School
- Highland High School
Utilities
- Refrigerated Cooling System
- Zoned Heating
- Heating System Uses Natural Gas
- High Speed Internet
- Cable TV Available
Listing and Financial Details
- Tax Lot 16
- Assessor Parcel Number 304-20-157
Community Details
Overview
- Association fees include ground maintenance
- Desert Realty Mgmt Association, Phone Number (602) 861-5980
- Built by AMBERWOOD
- Greenfield Estates Subdivision
Recreation
- Sport Court
- Community Playground
- Bike Trail
Security
- Gated Community
Ownership History
Purchase Details
Home Financials for this Owner
Home Financials are based on the most recent Mortgage that was taken out on this home.Purchase Details
Purchase Details
Purchase Details
Home Financials for this Owner
Home Financials are based on the most recent Mortgage that was taken out on this home.Purchase Details
Home Financials for this Owner
Home Financials are based on the most recent Mortgage that was taken out on this home.Purchase Details
Purchase Details
Similar Homes in Gilbert, AZ
Home Values in the Area
Average Home Value in this Area
Purchase History
| Date | Buyer | Sale Price | Title Company |
|---|---|---|---|
| Smith Cade | $910,000 | Pioneer Title Agency Inc | |
| Phan Henry Minh | -- | None Available | |
| Phan Henry Minh | -- | None Available | |
| Brady Gregory S | -- | Title Guaranty Agency | |
| Phan Henry | $820,000 | Security Title Agency | |
| Ambrosia Alphonse M | $705,877 | Security Title Agency | |
| Hancock Communities Llc | -- | Lawyers Title Of Arizona Inc | |
| Machado Betty Jo | -- | -- |
Mortgage History
| Date | Status | Borrower | Loan Amount |
|---|---|---|---|
| Open | Smith Cade | $250,000 | |
| Open | Smith Cade | $748,600 | |
| Closed | Smith Cade | $773,500 | |
| Previous Owner | Phan Henry | $600,000 | |
| Previous Owner | Ambrosia Alphonse M | $564,700 | |
| Closed | Ambrosia Alphonse M | $70,550 |
Property History
| Date | Event | Price | Change | Sq Ft Price |
|---|---|---|---|---|
| 05/11/2018 05/11/18 | Sold | $910,000 | 0.0% | $169 / Sq Ft |
| 03/12/2018 03/12/18 | Pending | -- | -- | -- |
| 03/11/2018 03/11/18 | Price Changed | $910,000 | -1.1% | $169 / Sq Ft |
| 02/14/2018 02/14/18 | For Sale | $920,000 | -- | $171 / Sq Ft |
Tax History Compared to Growth
Tax History
| Year | Tax Paid | Tax Assessment Tax Assessment Total Assessment is a certain percentage of the fair market value that is determined by local assessors to be the total taxable value of land and additions on the property. | Land | Improvement |
|---|---|---|---|---|
| 2025 | $5,591 | $70,796 | -- | -- |
| 2024 | $5,623 | $67,425 | -- | -- |
| 2023 | $5,623 | $97,510 | $19,500 | $78,010 |
| 2022 | $5,452 | $78,200 | $15,640 | $62,560 |
| 2021 | $5,659 | $77,380 | $15,470 | $61,910 |
| 2020 | $5,567 | $73,370 | $14,670 | $58,700 |
| 2019 | $5,129 | $64,360 | $12,870 | $51,490 |
| 2018 | $4,972 | $63,030 | $12,600 | $50,430 |
| 2017 | $4,789 | $60,160 | $12,030 | $48,130 |
| 2016 | $4,925 | $59,930 | $11,980 | $47,950 |
| 2015 | $4,438 | $60,550 | $12,110 | $48,440 |
Agents Affiliated with this Home
-
Alan Kushmakov

Seller's Agent in 2018
Alan Kushmakov
Best Homes Real Estate
(623) 261-1866
77 Total Sales
-
Tamara Dover

Buyer's Agent in 2018
Tamara Dover
Close Pros
(480) 828-2136
23 Total Sales
Map
Source: Arizona Regional Multiple Listing Service (ARMLS)
MLS Number: 5723574
APN: 304-20-157
- 2476 E Marlene Dr
- 329 S Marin Dr
- 2551 E Saratoga St
- 2535 E Saratoga St
- 2244 E Rawhide St
- 2236 E Rawhide St
- 2300 E Austin Dr
- 2879 E Austin Dr
- 3011 E Morrison Ranch Pkwy
- 2988 E Comstock Dr
- 2032 E Sierra Madre Ave
- 4073 E Amoroso Dr
- 2042 E Victor Rd
- 2281 E Saratoga St
- 2973 E Austin Dr
- 321 N Portland Ave
- 320 N Portland Ave
- 330 N Portland Ave
- 2123 E Catclaw St
- 2820 E Page Ct
- 155 S Parkcrest St
- 2528 E Sierra Madre Ave
- 171 S Parkcrest St
- 2514 E Sierra Madre Ave
- 185 S Parkcrest St
- 2492 E Sierra Madre Ave
- 2491 E Sierra Madre Ave
- 2487 E Sierra Madre Ave
- 199 S Parkcrest St
- 2620 E Palo Verde St
- 2478 E Sierra Madre Ave
- 2502 E Marlene Dr
- 224 S 162nd St
- 2611 E Palo Verde St
- 2471 E Sierra Madre Ave
- 2488 E Marlene Dr
- 215 S Parkcrest St
- 2464 E Sierra Madre Ave
- 2461 E Sierra Madre Ave
- 2489 E Marlene Dr
