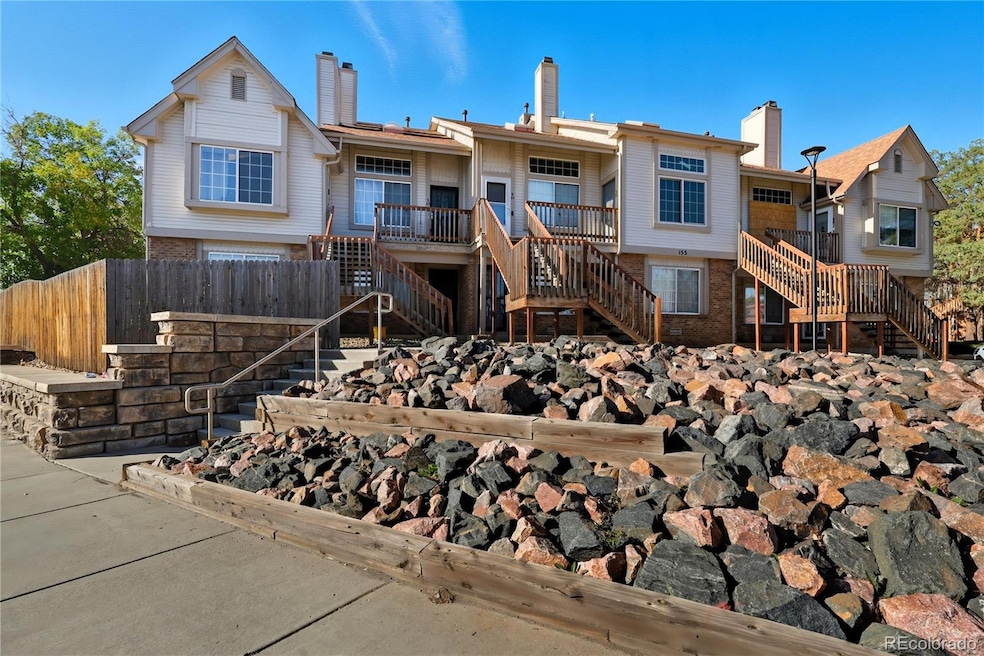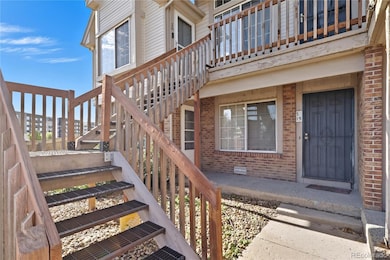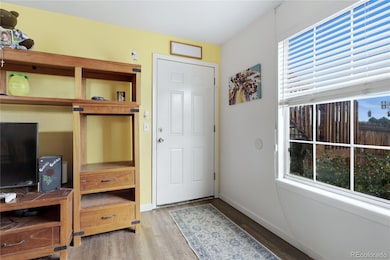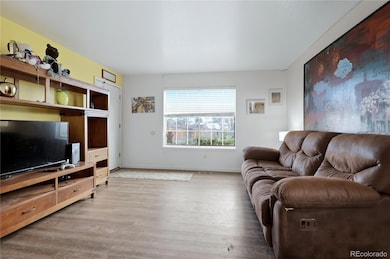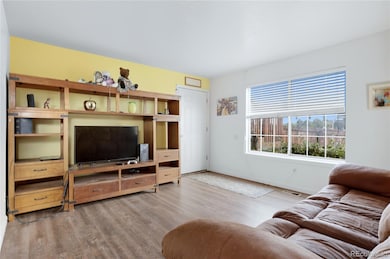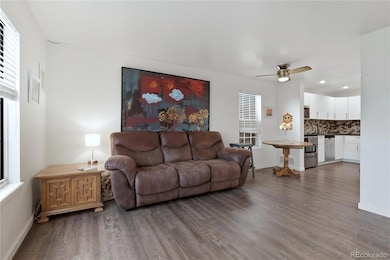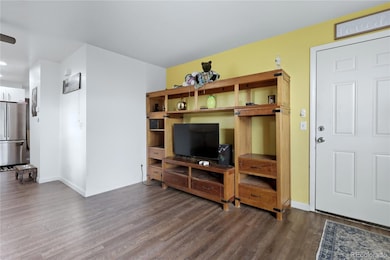155 S Sable Blvd Unit S16 Aurora, CO 80012
City Center North NeighborhoodEstimated payment $1,277/month
Highlights
- Primary Bedroom Suite
- Double Pane Windows
- 1-Story Property
- End Unit
- Laundry Room
- 5-minute walk to City Center Park
About This Home
Welcome home to this adorable one-bedroom, one-bath condo perfectly located just steps from the Aurora Mall and only one block from the light rail! Whether you're a first-time homebuyer, investor, or looking to downsize, this cozy unit offers unbeatable convenience and comfort. These are the property highlights: one spacious bedroom with a sliding door that opens to a patio. Bright and open living area with extra natural light from being an end unit. Updated and bright kitchen with great storage and all appliances included. Brand new water heater – enjoy peace of mind and energy efficiency. Fresh paint in the kitchen and bathroom. Reserved parking and included washer/dryer in the condo. Low-maintenance living in a well-maintained community. Enjoy easy access to shopping, dining, parks, and public transportation - all just minutes from your front door. With its prime location and recent updates, this condo is a fantastic opportunity you don’t want to miss! FHA Buyers - complex is not approved, but an FHA spot approval was just approved in July 2025 for 185 S Sable Boulevard Unit #T18.
Listing Agent
Start Real Estate Brokerage Email: propertyprince5280@gmail.com License #40047664 Listed on: 10/02/2025
Property Details
Home Type
- Condominium
Est. Annual Taxes
- $717
Year Built
- Built in 1982
Lot Details
- End Unit
- Two or More Common Walls
- Northeast Facing Home
HOA Fees
- $308 Monthly HOA Fees
Home Design
- Entry on the 1st floor
- Brick Exterior Construction
- Slab Foundation
- Composition Roof
Interior Spaces
- 602 Sq Ft Home
- 1-Story Property
- Wired For Data
- Ceiling Fan
- Double Pane Windows
- Window Treatments
- Family Room
- Laminate Flooring
Kitchen
- Oven
- Range
- Microwave
- Dishwasher
- Laminate Countertops
- Disposal
Bedrooms and Bathrooms
- 1 Main Level Bedroom
- Primary Bedroom Suite
- 1 Full Bathroom
Laundry
- Laundry Room
- Dryer
- Washer
Home Security
Parking
- 1 Parking Space
- Driveway
Schools
- Sixth Avenue Elementary School
- East Middle School
- Hinkley High School
Utilities
- No Cooling
- Forced Air Heating System
- Electric Water Heater
- High Speed Internet
Listing and Financial Details
- Exclusions: Seller's Personal Property
- Assessor Parcel Number 032416530
Community Details
Overview
- Association fees include reserves, insurance, ground maintenance, maintenance structure, road maintenance, trash, water
- Pmi For Topaz At The Mall Association, Phone Number (303) 745-2220
- Low-Rise Condominium
- Topaz At The Mall Condos Community
- Topaz At The Mall Subdivision
Pet Policy
- Dogs and Cats Allowed
Security
- Carbon Monoxide Detectors
Map
Home Values in the Area
Average Home Value in this Area
Tax History
| Year | Tax Paid | Tax Assessment Tax Assessment Total Assessment is a certain percentage of the fair market value that is determined by local assessors to be the total taxable value of land and additions on the property. | Land | Improvement |
|---|---|---|---|---|
| 2024 | $696 | $7,484 | -- | -- |
| 2023 | $696 | $7,484 | $0 | $0 |
| 2022 | $906 | $9,021 | $0 | $0 |
| 2021 | $935 | $9,021 | $0 | $0 |
| 2020 | $910 | $8,744 | $0 | $0 |
| 2019 | $906 | $8,744 | $0 | $0 |
| 2018 | $522 | $4,939 | $0 | $0 |
| 2017 | $454 | $4,939 | $0 | $0 |
| 2016 | $372 | $3,956 | $0 | $0 |
| 2015 | $359 | $3,956 | $0 | $0 |
| 2014 | -- | $1,982 | $0 | $0 |
| 2013 | -- | $2,330 | $0 | $0 |
Property History
| Date | Event | Price | List to Sale | Price per Sq Ft |
|---|---|---|---|---|
| 11/07/2025 11/07/25 | Price Changed | $172,500 | -1.4% | $287 / Sq Ft |
| 10/02/2025 10/02/25 | For Sale | $175,000 | -- | $291 / Sq Ft |
Purchase History
| Date | Type | Sale Price | Title Company |
|---|---|---|---|
| Warranty Deed | $155,000 | Fidelity National Title | |
| Interfamily Deed Transfer | -- | None Available | |
| Special Warranty Deed | $118,500 | Heritage Title Company | |
| Warranty Deed | -- | Heritage Title | |
| Personal Reps Deed | $62,000 | Heritage Title Company | |
| Warranty Deed | $57,000 | Land Title Guarantee Company | |
| Quit Claim Deed | -- | Land Title Guarantee Company | |
| Warranty Deed | $51,000 | North American Title Co | |
| Deed | -- | -- | |
| Deed | -- | -- | |
| Deed | -- | -- | |
| Deed | -- | -- | |
| Deed | -- | -- | |
| Deed | -- | -- | |
| Deed | -- | -- |
Mortgage History
| Date | Status | Loan Amount | Loan Type |
|---|---|---|---|
| Open | $116,250 | New Conventional | |
| Previous Owner | $37,000 | Purchase Money Mortgage | |
| Previous Owner | $52,530 | VA | |
| Closed | $20,000 | No Value Available |
Source: REcolorado®
MLS Number: 4224318
APN: 1975-07-3-13-019
- 175 S Sable Blvd Unit P17
- 165 S Sable Blvd Unit R11
- 63 S Sable Blvd Unit E26
- 14216 E 1st Dr Unit C03
- 14214 E 1st Dr Unit C07
- 14214 E 1st Dr Unit B08
- 14226 E 1st Dr Unit B10
- 14218 E 1st Dr Unit A05
- 14208 E 1st Dr Unit A2
- 14211 E 1st Dr Unit 307
- 14211 E 1st Dr Unit 308
- 14467 E 1st Dr Unit A09
- 14221 E 1st Dr Unit 206
- 14241 E 1st Dr Unit 201
- 14439 E 1st Dr Unit C11
- 46 S Eagle Cir
- 14495 E 1st Dr Unit C2
- 14495 E 1st Dr Unit C1
- 14353 E 1st Dr Unit 201
- 14251 E 1st Dr Unit 308
- 14565 E Alameda Ave
- 14455 E Ellsworth Ave
- 14216 E 1st Dr
- 14211 E 1st Dr Unit 307
- 14353 E 1st Dr Unit 201
- 14251 E 1st Dr Unit 303
- 14896 E 2nd Ave Unit 102H
- 525 S Dawson St
- 550 S Dawson St
- 13691 E Nevada Place
- 353 Dearborn Way
- 325 N Sable Blvd
- 358 Potomac Way
- 15025 E Center Ave
- 15403 E 1st Ave
- 15510 E Alameda Pkwy
- 14903 E Exposition Ave
- 501 Elkhart St
- 575 Billings St
- 13700 E 5th Cir
