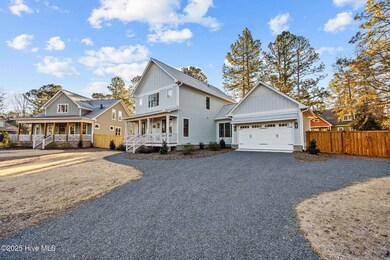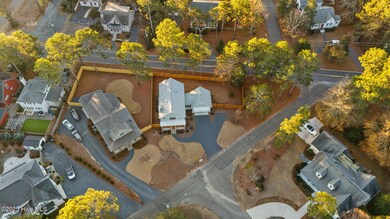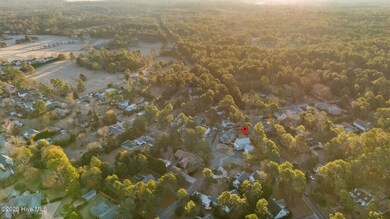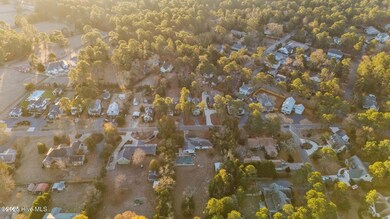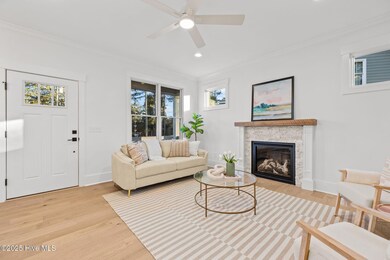
155 Sheldon Rd Southern Pines, NC 28387
Highlights
- Deck
- Wood Flooring
- Corner Lot
- Pinecrest High School Rated A-
- Main Floor Primary Bedroom
- Mud Room
About This Home
As of May 2025*$20,000 seller paid concessions to use as you choose*Welcome to this stunning Southern Pines gem! Perfectly nestled on charming Sheldon Road, right on the edge of horse country. This home radiates southern charm and timeless design, inviting you to take a morning stroll and watch the sunrise while horses graze and run in the distance. A scene straight out of a storybook.Designed and built with impeccable care by Fernando Silva, every inch of this home reflects thoughtful craftsmanship. From the warm, engineered hardwood floors to the timeless elegance of Pella windows, no detail was overlooked. Step inside to an open-concept layout that feels light and airy yet thoughtfully cozy, perfect for creating a sense of togetherness.A beautifully designed mudroom, bathed in natural light from oversized windows, seamlessly connects the garage to the main house. On the first floor, the primary suite awaits, offering both privacy and convenience. Upstairs, you'll discover an additional living space, three well-appointed bedrooms, and a versatile office.Beyond the beauty of the home itself, the location is the cherry on top. Whether you're commuting to Ft. Liberty or Camp McCall, or simply enjoying all the charm Southern Pines has to offer, this home combines convenience and character in one breathtaking package. Welcome to your dream home!
Last Agent to Sell the Property
Pineland Property Group LLC License #342882 Listed on: 01/17/2025
Home Details
Home Type
- Single Family
Est. Annual Taxes
- $2,591
Year Built
- Built in 2024
Lot Details
- 0.27 Acre Lot
- Fenced Yard
- Wood Fence
- Corner Lot
- Property is zoned RS-1
Home Design
- Brick Exterior Construction
- Wood Frame Construction
- Architectural Shingle Roof
- Stick Built Home
Interior Spaces
- 2,292 Sq Ft Home
- 2-Story Property
- Ceiling Fan
- Gas Log Fireplace
- Mud Room
- Combination Dining and Living Room
- Crawl Space
- Attic Access Panel
Kitchen
- Range with Range Hood
- Built-In Microwave
- Dishwasher
- Kitchen Island
Flooring
- Wood
- Carpet
- Tile
Bedrooms and Bathrooms
- 4 Bedrooms
- Primary Bedroom on Main
- Walk-In Closet
- Walk-in Shower
Laundry
- Laundry Room
- Washer and Dryer Hookup
Parking
- 2 Car Attached Garage
- Front Facing Garage
- Gravel Driveway
Outdoor Features
- Deck
- Covered patio or porch
Schools
- Mcdeeds Creek Elementary School
- Crain's Creek Middle School
- Pinecrest High School
Utilities
- Central Air
- Heat Pump System
- Tankless Water Heater
- Natural Gas Water Heater
Community Details
- No Home Owners Association
Listing and Financial Details
- Assessor Parcel Number 00036073
Ownership History
Purchase Details
Home Financials for this Owner
Home Financials are based on the most recent Mortgage that was taken out on this home.Purchase Details
Home Financials for this Owner
Home Financials are based on the most recent Mortgage that was taken out on this home.Purchase Details
Home Financials for this Owner
Home Financials are based on the most recent Mortgage that was taken out on this home.Similar Homes in the area
Home Values in the Area
Average Home Value in this Area
Purchase History
| Date | Type | Sale Price | Title Company |
|---|---|---|---|
| Warranty Deed | $480,000 | None Listed On Document | |
| Warranty Deed | $324,000 | None Available | |
| Warranty Deed | $225,000 | None Available |
Mortgage History
| Date | Status | Loan Amount | Loan Type |
|---|---|---|---|
| Open | $489,885 | VA | |
| Previous Owner | $331,452 | VA | |
| Previous Owner | $225,220 | VA | |
| Previous Owner | $229,837 | VA |
Property History
| Date | Event | Price | Change | Sq Ft Price |
|---|---|---|---|---|
| 05/09/2025 05/09/25 | Sold | $775,000 | -8.3% | $338 / Sq Ft |
| 03/31/2025 03/31/25 | Pending | -- | -- | -- |
| 01/17/2025 01/17/25 | For Sale | $845,000 | +76.0% | $369 / Sq Ft |
| 07/13/2023 07/13/23 | Sold | $480,000 | 0.0% | $359 / Sq Ft |
| 06/13/2023 06/13/23 | Pending | -- | -- | -- |
| 06/06/2023 06/06/23 | For Sale | $480,000 | +48.1% | $359 / Sq Ft |
| 09/01/2020 09/01/20 | Sold | $324,000 | -- | $232 / Sq Ft |
Tax History Compared to Growth
Tax History
| Year | Tax Paid | Tax Assessment Tax Assessment Total Assessment is a certain percentage of the fair market value that is determined by local assessors to be the total taxable value of land and additions on the property. | Land | Improvement |
|---|---|---|---|---|
| 2024 | $2,591 | $406,480 | $106,590 | $299,890 |
| 2023 | $2,673 | $406,480 | $106,590 | $299,890 |
| 2022 | $2,663 | $287,910 | $61,590 | $226,320 |
| 2021 | $2,735 | $287,910 | $61,590 | $226,320 |
| 2020 | $2,759 | $275,080 | $61,590 | $213,490 |
| 2019 | $2,759 | $287,910 | $61,590 | $226,320 |
| 2018 | $1,911 | $211,190 | $46,480 | $164,710 |
| 2017 | $1,890 | $211,190 | $46,480 | $164,710 |
| 2015 | $1,827 | $211,190 | $46,480 | $164,710 |
| 2014 | $1,566 | $183,140 | $45,590 | $137,550 |
| 2013 | -- | $183,140 | $45,590 | $137,550 |
Agents Affiliated with this Home
-
Blendi Rife
B
Seller's Agent in 2025
Blendi Rife
Pineland Property Group LLC
(407) 625-0651
13 Total Sales
-
Stewart Thomas

Buyer's Agent in 2025
Stewart Thomas
Nexthome In The Pines
(864) 363-5798
128 Total Sales
-
Kristi Snyder

Seller's Agent in 2023
Kristi Snyder
Everything Pines Partners LLC
(910) 624-5411
235 Total Sales
-
Rachel Hernandez
R
Buyer's Agent in 2023
Rachel Hernandez
Pines Sotheby's International Realty
(910) 528-0112
119 Total Sales
-
F
Seller's Agent in 2020
For Sale BY Owner
Non Member Transaction
Map
Source: Hive MLS
MLS Number: 100484096
APN: 8581-00-78-6810
- 520 E Ohio Ave
- 435 E Ohio Ave
- 385 E Delaware Ave
- 795 N May St
- 1115 N May St
- 1135 N May St
- 365 E Maine Ave
- 555 N Ashe St
- 325 E Vermont Ave
- 131 Crestview Rd
- 145 E Vermont Ave
- 310 N May St
- 260 N Ridge St
- 280 W Delaware Ave
- 175 W Maine Ave
- 305 E New Hampshire Ave
- 135 Highland Rd
- 225 W Vermont Ave
- 933 Yadkin Rd
- 476 Yadkin Rd

