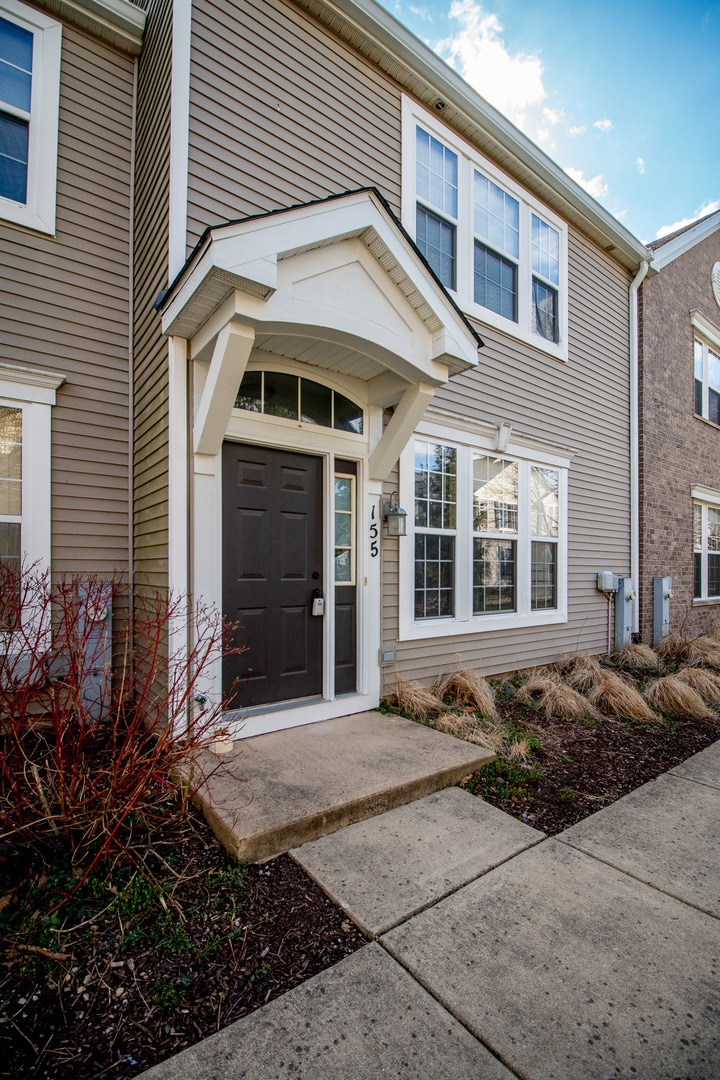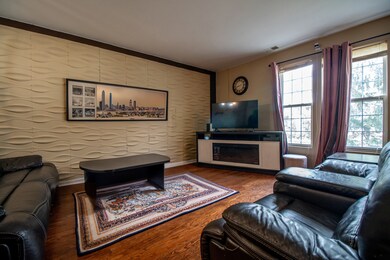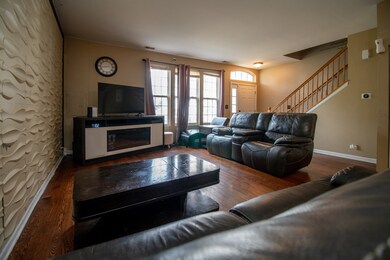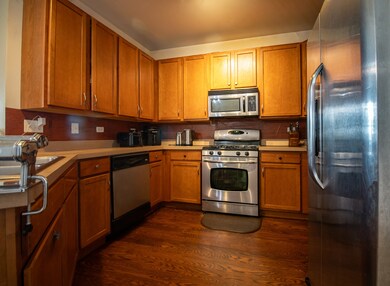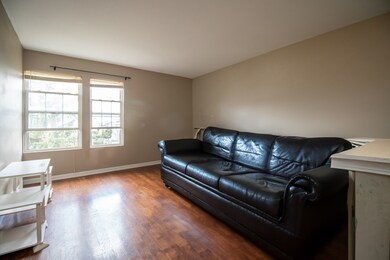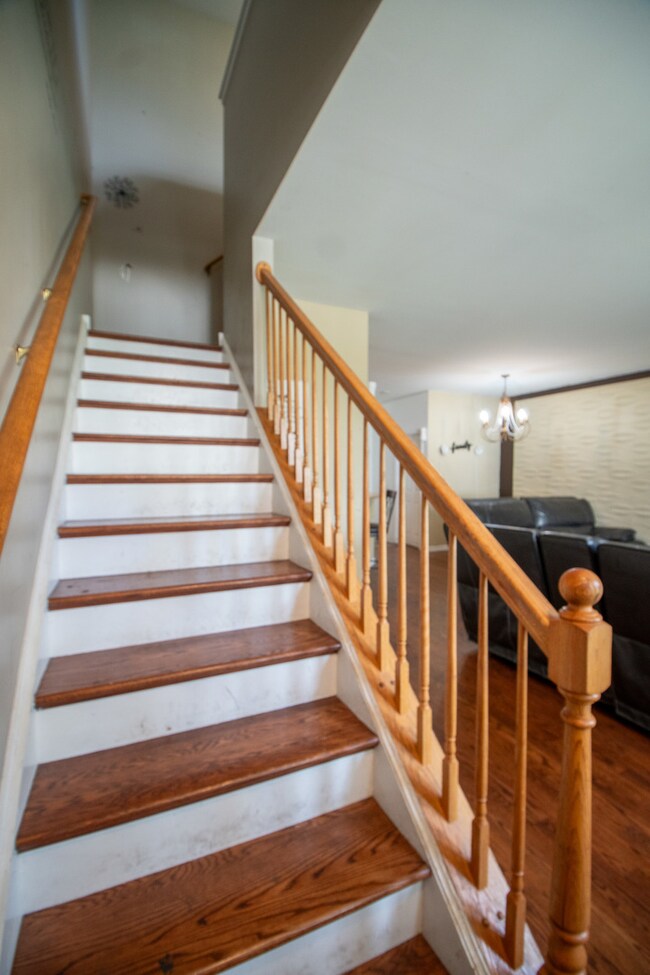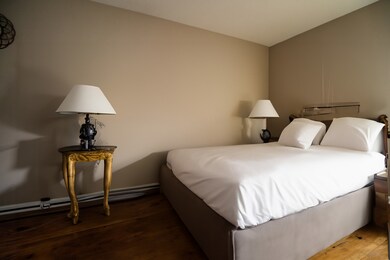
155 Springbrook Trail S Oswego, IL 60543
North Oswego NeighborhoodHighlights
- Loft
- 2 Car Attached Garage
- Combination Dining and Living Room
- Oswego East High School Rated A-
- Forced Air Heating and Cooling System
- Ceiling Fan
About This Home
As of June 2024Welcome to this nice, spacious townhome with a two car garage in the best possible location in Oswego. Located in a quiet community with picturesque walking trails and ponds with the added benefit of being close to all the shopping, restaurants and movie theaters. This amazing 1600+ Sq ft home has not laminate, not vinyl, but solid wood floors throughout that lends a classy elegance. The kitchen has 42 inch maple cabinets and stainless steel appliances. Solid hardwood steps take you to a spacious loft (20" x 17"), with a section of it transformed into a den. A good-sized master suite with double sink vanity in the bathroom and a huge walk-in closet, along with a nice sized second bedroom and a hallway bath complete the upper floor. Don't delay making an offer and regret it! SELLING "AS IS", 1 YEAR HOME WARRANTY INCLUDED.
Last Agent to Sell the Property
Property Economics Inc. License #475167624 Listed on: 03/19/2024
Townhouse Details
Home Type
- Townhome
Est. Annual Taxes
- $5,071
Year Built
- Built in 2005
Lot Details
- Lot Dimensions are 22 x 73
HOA Fees
- $274 Monthly HOA Fees
Parking
- 2 Car Attached Garage
- Garage Door Opener
- Driveway
- Parking Included in Price
Home Design
- Asphalt Roof
- Concrete Perimeter Foundation
Interior Spaces
- 1,606 Sq Ft Home
- 2-Story Property
- Ceiling Fan
- Combination Dining and Living Room
- Loft
Kitchen
- Range<<rangeHoodToken>>
- <<microwave>>
- Dishwasher
- Disposal
Bedrooms and Bathrooms
- 2 Bedrooms
- 2 Potential Bedrooms
Laundry
- Laundry in unit
- Dryer
- Washer
Home Security
Schools
- Long Beach Elementary School
- Plank Junior High School
- Oswego East High School
Utilities
- Forced Air Heating and Cooling System
- Heating System Uses Natural Gas
Community Details
Overview
- Association fees include insurance, exterior maintenance, lawn care, snow removal
- 6 Units
- Manager Association, Phone Number (815) 744-6822
- Springbrook Trails Subdivision, Moonstone Floorplan
- Property managed by AMG Management Group, LLC
Pet Policy
- Dogs and Cats Allowed
Security
- Carbon Monoxide Detectors
Ownership History
Purchase Details
Home Financials for this Owner
Home Financials are based on the most recent Mortgage that was taken out on this home.Purchase Details
Purchase Details
Home Financials for this Owner
Home Financials are based on the most recent Mortgage that was taken out on this home.Purchase Details
Home Financials for this Owner
Home Financials are based on the most recent Mortgage that was taken out on this home.Purchase Details
Home Financials for this Owner
Home Financials are based on the most recent Mortgage that was taken out on this home.Similar Homes in the area
Home Values in the Area
Average Home Value in this Area
Purchase History
| Date | Type | Sale Price | Title Company |
|---|---|---|---|
| Warranty Deed | $245,000 | Citywide Title | |
| Quit Claim Deed | -- | None Listed On Document | |
| Warranty Deed | $138,000 | Citywide Title Corporation | |
| Warranty Deed | $117,000 | Fidelity Natl Title Ins Co | |
| Warranty Deed | $177,500 | -- |
Mortgage History
| Date | Status | Loan Amount | Loan Type |
|---|---|---|---|
| Previous Owner | $110,400 | New Conventional | |
| Previous Owner | $115,346 | FHA | |
| Previous Owner | $17,736 | Stand Alone Second | |
| Previous Owner | $159,623 | Purchase Money Mortgage |
Property History
| Date | Event | Price | Change | Sq Ft Price |
|---|---|---|---|---|
| 06/14/2024 06/14/24 | Sold | $245,000 | -5.7% | $153 / Sq Ft |
| 05/11/2024 05/11/24 | Pending | -- | -- | -- |
| 04/09/2024 04/09/24 | For Sale | $259,900 | 0.0% | $162 / Sq Ft |
| 03/22/2024 03/22/24 | Pending | -- | -- | -- |
| 03/19/2024 03/19/24 | For Sale | $259,900 | +88.3% | $162 / Sq Ft |
| 05/17/2016 05/17/16 | Sold | $138,000 | -4.8% | -- |
| 04/02/2016 04/02/16 | Pending | -- | -- | -- |
| 03/05/2016 03/05/16 | For Sale | $145,000 | -- | -- |
Tax History Compared to Growth
Tax History
| Year | Tax Paid | Tax Assessment Tax Assessment Total Assessment is a certain percentage of the fair market value that is determined by local assessors to be the total taxable value of land and additions on the property. | Land | Improvement |
|---|---|---|---|---|
| 2024 | $5,672 | $76,487 | $12,992 | $63,495 |
| 2023 | $5,071 | $66,510 | $11,297 | $55,213 |
| 2022 | $5,071 | $62,159 | $10,558 | $51,601 |
| 2021 | $4,874 | $58,092 | $9,867 | $48,225 |
| 2020 | $4,762 | $56,400 | $9,580 | $46,820 |
| 2019 | $4,838 | $56,400 | $9,580 | $46,820 |
| 2018 | $4,065 | $48,065 | $8,164 | $39,901 |
| 2017 | $3,926 | $44,299 | $7,524 | $36,775 |
| 2016 | $3,565 | $40,272 | $6,840 | $33,432 |
| 2015 | $3,268 | $35,957 | $6,107 | $29,850 |
| 2014 | -- | $33,921 | $5,761 | $28,160 |
| 2013 | -- | $36,871 | $6,262 | $30,609 |
Agents Affiliated with this Home
-
Suma Prasad

Seller's Agent in 2024
Suma Prasad
Property Economics Inc.
(630) 677-5957
2 in this area
98 Total Sales
-
patrick healy

Seller's Agent in 2016
patrick healy
Americorp, Ltd
(708) 269-1828
3 Total Sales
Map
Source: Midwest Real Estate Data (MRED)
MLS Number: 11961307
APN: 03-03-458-034
- 133 Springbrook Trail S
- 616 Springbrook Trail N
- 261 Springbrook Trail S Unit 1
- 567 Heritage Dr
- 401 Manchester Rd
- 0000 Fifth St
- 354 Kensington Dr
- 313 Kensington Dr
- 415 Canterbury Ct
- 2071 Wiesbrook Dr
- 1947 Wiesbrook Dr
- 725 Bohannon Cir
- 70 Eastfield Rd
- 295 Kendall Point Dr
- 503 Huntington Ct Unit 503
- 511 Homeview Dr
- 826 Bohannon Cir
- 5 Denham Dr
- 332 Stonemill Ln Unit 1
- 786 Bohannon Cir
