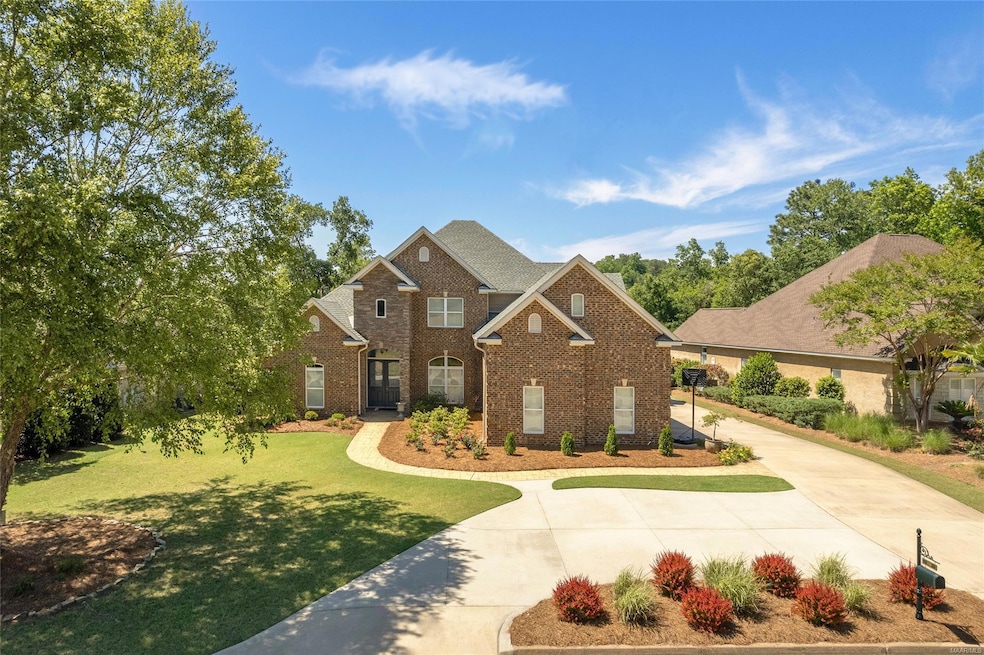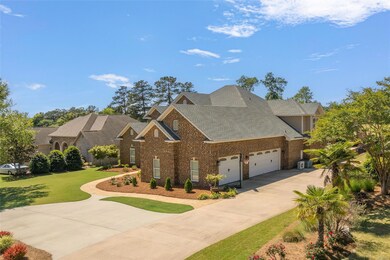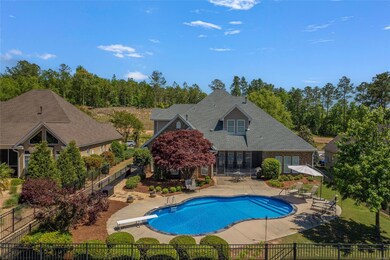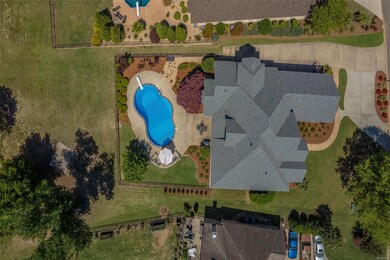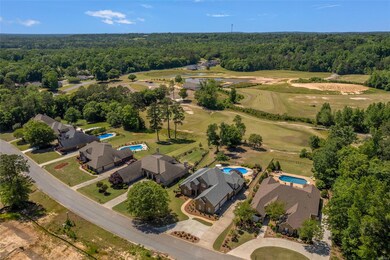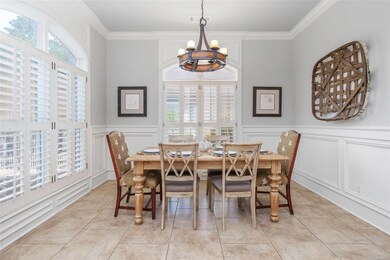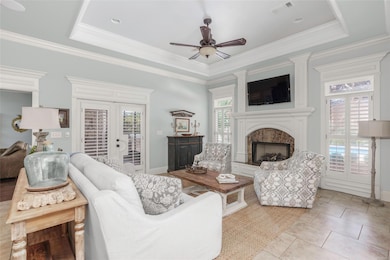
155 Sycamore Ridge Wetumpka, AL 36093
Highlights
- In Ground Pool
- Wood Flooring
- Plantation Shutters
- Redland Elementary School Rated A-
- Covered patio or porch
- 3 Car Attached Garage
About This Home
As of July 2023If you are looking for a showstopper of a home then look no further! This custom-built and highly maintained home is ready for its newest owner. It comes equipped with 5 spacious bedrooms and 4 full and one-half baths and 4,398 sq footage of living space! As you walk in the double doors you are graciously greeted with hardwood floors, a newly painted interior, and loads of natural light and crown molding. The spacious kitchen comes equipped with a gorgeous granite countertop to handle all your culinary needs, pot filler over the gas cooktop, and stainless steel appliances. The owner suite is welcoming and has a huge walk-in closet, and the bathroom comes equipped with a built-in fireplace over the jetted tub, and a separate shower with refreshed grout. The upstairs hosts 3 spacious bedrooms and a bonus media room. The windows are all equipped with custom plantation shutters for extra flair to the home. The garage is 3 car garage with space for your own golf cart. The outside landscaping is breathtaking with oversight to the golf course and fire pit just outside the pool area. So many upgrades this is a MUST-SEE! New Roof, tankless water heater, and new A/C were recently installed as well. Comes with an irrigation system to ease yard maintenance. Give us a call for your very own private viewing!
Home Details
Home Type
- Single Family
Est. Annual Taxes
- $3,124
Year Built
- Built in 2007
Lot Details
- 0.49 Acre Lot
- Lot Dimensions are 100x246x71x250
- Property is Fully Fenced
- Sprinkler System
HOA Fees
- $27 Monthly HOA Fees
Home Design
- Brick Exterior Construction
- Slab Foundation
- Foam Insulation
- Vinyl Trim
Interior Spaces
- 4,398 Sq Ft Home
- 2-Story Property
- Sound System
- Ceiling height of 9 feet or more
- Double Pane Windows
- Plantation Shutters
- Insulated Doors
- Washer and Dryer Hookup
Kitchen
- Breakfast Bar
- Gas Cooktop
- Microwave
- Ice Maker
- Dishwasher
- Pot Filler
Flooring
- Wood
- Wall to Wall Carpet
- Tile
- Vinyl Plank
Bedrooms and Bathrooms
- 5 Bedrooms
- Walk-In Closet
- Bathroom on Main Level
- Double Vanity
- Garden Bath
- Separate Shower
- Linen Closet In Bathroom
Attic
- Storage In Attic
- Pull Down Stairs to Attic
Home Security
- Home Security System
- Fire and Smoke Detector
Parking
- 3 Car Attached Garage
- 2 Driveway Spaces
- Garage Door Opener
Pool
- In Ground Pool
- Saltwater Pool
- Pool Equipment Stays
Outdoor Features
- Covered patio or porch
Schools
- Redland Elementary School
- Redland Middle School
- Wetumpka High School
Utilities
- Multiple cooling system units
- Multiple Heating Units
- Heat Pump System
- Programmable Thermostat
- Propane
- Tankless Water Heater
- Septic System
- Cable TV Available
Listing and Financial Details
- Assessor Parcel Number 23 04 18 0 000 003.013
Ownership History
Purchase Details
Home Financials for this Owner
Home Financials are based on the most recent Mortgage that was taken out on this home.Purchase Details
Home Financials for this Owner
Home Financials are based on the most recent Mortgage that was taken out on this home.Similar Homes in Wetumpka, AL
Home Values in the Area
Average Home Value in this Area
Purchase History
| Date | Type | Sale Price | Title Company |
|---|---|---|---|
| Warranty Deed | $624,000 | None Listed On Document | |
| Warranty Deed | $435,000 | None Available |
Mortgage History
| Date | Status | Loan Amount | Loan Type |
|---|---|---|---|
| Open | $624,000 | VA | |
| Previous Owner | $160,000 | New Conventional |
Property History
| Date | Event | Price | Change | Sq Ft Price |
|---|---|---|---|---|
| 07/07/2023 07/07/23 | Sold | $624,000 | -1.0% | $142 / Sq Ft |
| 07/01/2023 07/01/23 | Pending | -- | -- | -- |
| 06/03/2023 06/03/23 | Price Changed | $629,999 | -3.1% | $143 / Sq Ft |
| 05/06/2023 05/06/23 | For Sale | $649,999 | +49.4% | $148 / Sq Ft |
| 06/30/2020 06/30/20 | Sold | $435,000 | -1.1% | $99 / Sq Ft |
| 06/03/2020 06/03/20 | Pending | -- | -- | -- |
| 04/29/2020 04/29/20 | For Sale | $439,900 | -- | $100 / Sq Ft |
Tax History Compared to Growth
Tax History
| Year | Tax Paid | Tax Assessment Tax Assessment Total Assessment is a certain percentage of the fair market value that is determined by local assessors to be the total taxable value of land and additions on the property. | Land | Improvement |
|---|---|---|---|---|
| 2024 | $3,124 | $122,960 | $0 | $0 |
| 2023 | $3,124 | $621,490 | $34,130 | $587,360 |
| 2022 | $1,169 | $48,446 | $3,413 | $45,033 |
| 2021 | $1,195 | $49,476 | $3,413 | $46,063 |
| 2020 | $1,273 | $52,596 | $3,413 | $49,183 |
| 2019 | $1,180 | $48,746 | $3,413 | $45,333 |
| 2018 | $1,117 | $46,363 | $3,413 | $42,950 |
| 2017 | $1,117 | $46,380 | $3,414 | $42,966 |
| 2016 | $1,167 | $46,363 | $3,413 | $42,950 |
| 2014 | $1,157 | $459,730 | $34,130 | $425,600 |
Agents Affiliated with this Home
-

Seller's Agent in 2023
Cardia Bruce
Pivot Realty
(706) 575-8103
2 in this area
69 Total Sales
-

Seller Co-Listing Agent in 2023
Shica Bruce
Pivot Realty
(334) 538-3979
1 in this area
54 Total Sales
-

Buyer's Agent in 2023
Jill Tippets
Century 21 Prestige
(334) 327-6996
3 in this area
167 Total Sales
-
D
Seller's Agent in 2020
Dell W. Hudson
Legacy Homes Realty Inc
-
A
Buyer's Agent in 2020
Ann McCurdy
Capital Rlty Grp River Region
(334) 799-3791
1 in this area
34 Total Sales
Map
Source: Montgomery Area Association of REALTORS®
MLS Number: 537650
APN: 23-04-18-0-000-003013-0
- 171 Mountain Laurel Ridge
- 228 Mountain Laurel Ridge
- 750 Emerald Mountain Pkwy
- 156 Walnut Point Dr
- 267 River Birch Cir
- 248 Dogwood Meadows Ln
- 230 Magnolia Place
- 205 Mountain Meadows Ln
- 145 Mountain Meadows Ln
- 126 N Dogwood Terrace
- 285 Cedar Ridge Dr
- 158 N Dogwood Terrace
- 1565 Emerald Mountain Pkwy
- 1590 Emerald Mountain Pkwy
- 312 Sherwood Trail
- 190 Sherwood Trail
- 1915 Emerald Mountain Pkwy
- 175 Post Oak Place
- 01 Dozier Rd
- 3103 Dozier Rd
