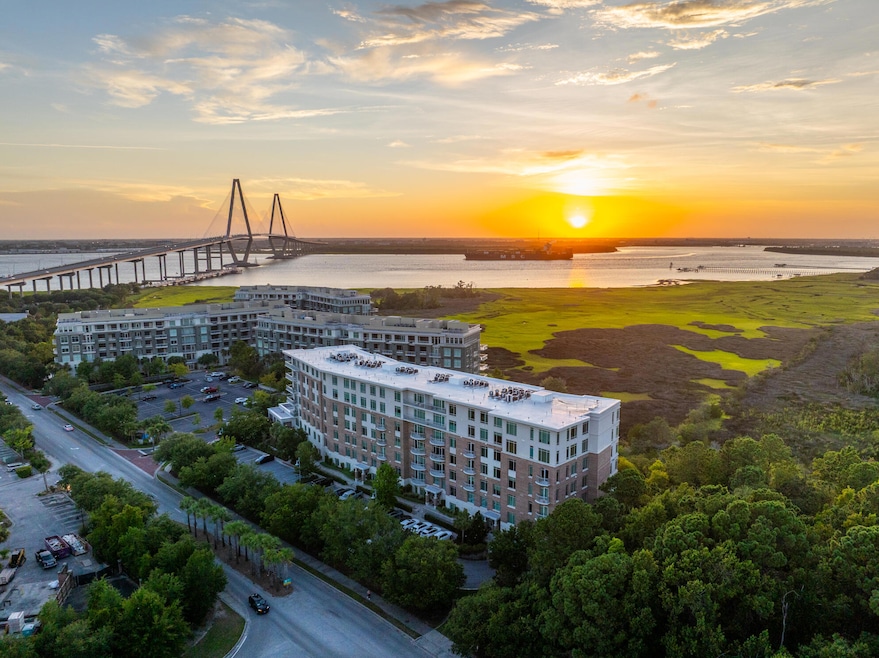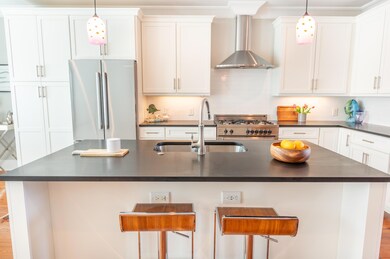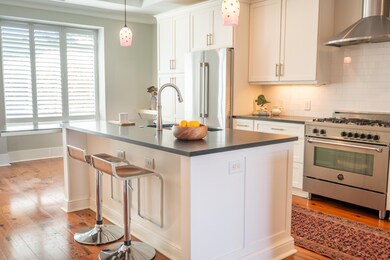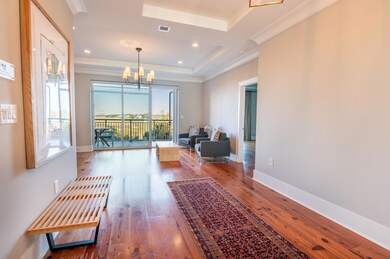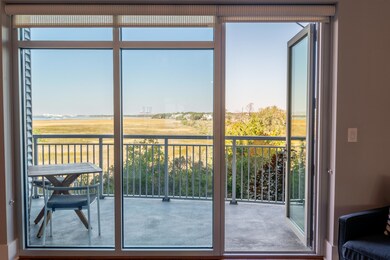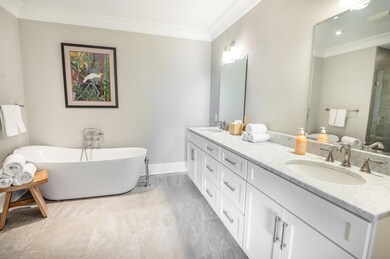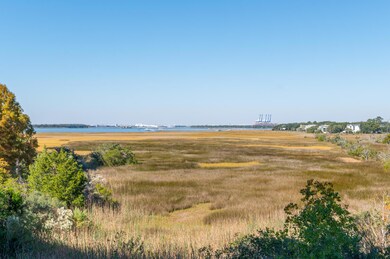155 Wingo Way Unit 426 Mount Pleasant, SC 29464
Remley's Point NeighborhoodEstimated payment $10,907/month
Highlights
- Fitness Center
- River Front
- Wood Flooring
- James B. Edwards Elementary School Rated A
- Clubhouse
- High Ceiling
About This Home
A Rare Opportunity for Waterfront Luxury!Experience the best of Lowcountry living in this stunning two-bedroom, two-and-a-half-bath residence with sweeping views of the Cooper River and surrounding marshlands. Perfectly positioned in the heart of Mount Pleasant, this top-tier condo offers an unbeatable blend of location, luxury, and lifestyle.Inside, elegant heart-pine floors flow seamlessly throughout the open-concept living area and both bedroom suites. Floor-to-ceiling windows flood the home with natural light, framing the spectacular marsh and river views.The gourmet kitchen is a chef's dream--featuring high-end appliances, custom cabinetry, granite countertops, and a generous island perfect for both prep and casual dining.The adjacent dining area provides the ideal setting for entertaining or intimate dinners at home. Step outside to the spacious covered terraceyour private retreat for morning coffee or for watching egrets and deer move across the marsh as the sun sets over the water. The primary suite is a peaceful sanctuary with panoramic water views, tray ceiling, walk-in closet, and a spa-inspired bath with a glass-enclosed shower, separate soaking tub, marble-topped double vanity, and designer finishes. The guest suite offers two closets and an en-suite bath with marble countertops and spa-like details for added comfort and privacy. Tides IV is a secure, seven-story community of only 53 residences, offering covered garage parking, dedicated storage, and premium amenitiesa beautifully furnished owner's retreat, saltwater pool, fitness center, outdoor kitchen and grill area, oyster-shell waterfall patio, and pet wash station. HOA dues cover internet, cable, gas, water, sewer, building insurance, and all shared amenities. Ideally located beside Mount Pleasant Waterfront Park and the Ravenel Bridge, and just minutes from downtown Charleston and the beaches of Sullivan's Island and Isle of Palms, this residence truly defines Charleston coastal living at its finest.
Home Details
Home Type
- Single Family
Est. Annual Taxes
- $15,138
Year Built
- Built in 2016
Lot Details
- Property fronts a marsh
- River Front
- Interior Lot
- Level Lot
- Irrigation
HOA Fees
- $1,726 Monthly HOA Fees
Parking
- 1 Car Attached Garage
Home Design
- Brick Exterior Construction
- Pillar, Post or Pier Foundation
- Metal Roof
- Stone Veneer
Interior Spaces
- 1,800 Sq Ft Home
- Tray Ceiling
- Smooth Ceilings
- High Ceiling
- Thermal Windows
- Window Treatments
- Insulated Doors
- Entrance Foyer
- Family Room
- Formal Dining Room
- Storm Doors
Kitchen
- Eat-In Kitchen
- Gas Range
- Microwave
- Dishwasher
- Kitchen Island
- Disposal
Flooring
- Wood
- Ceramic Tile
Bedrooms and Bathrooms
- 2 Bedrooms
- Walk-In Closet
- Soaking Tub
Laundry
- Laundry Room
- Washer and Electric Dryer Hookup
Outdoor Features
- Balcony
- Covered Patio or Porch
Schools
- James B Edwards Elementary School
- Moultrie Middle School
- Lucy Beckham High School
Utilities
- Central Heating and Cooling System
- Heat Pump System
- Tankless Water Heater
Community Details
Overview
- Front Yard Maintenance
- High-Rise Condominium
- Tides IV Condominiums Subdivision
- 7-Story Property
Amenities
- Clubhouse
- Community Storage Space
- Elevator
Recreation
- Fitness Center
- Community Pool
- Trails
Map
Home Values in the Area
Average Home Value in this Area
Tax History
| Year | Tax Paid | Tax Assessment Tax Assessment Total Assessment is a certain percentage of the fair market value that is determined by local assessors to be the total taxable value of land and additions on the property. | Land | Improvement |
|---|---|---|---|---|
| 2024 | $15,138 | $53,880 | $0 | $0 |
| 2023 | $13,464 | $53,880 | $0 | $0 |
| 2022 | $12,404 | $53,880 | $0 | $0 |
| 2021 | $12,396 | $53,880 | $0 | $0 |
| 2020 | $12,246 | $53,880 | $0 | $0 |
| 2019 | $12,758 | $53,880 | $0 | $0 |
| 2017 | $12,204 | $53,880 | $0 | $0 |
Property History
| Date | Event | Price | List to Sale | Price per Sq Ft | Prior Sale |
|---|---|---|---|---|---|
| 11/11/2025 11/11/25 | For Sale | $1,499,500 | +67.0% | $833 / Sq Ft | |
| 04/16/2018 04/16/18 | Sold | $898,000 | 0.0% | $499 / Sq Ft | View Prior Sale |
| 03/17/2018 03/17/18 | Pending | -- | -- | -- | |
| 11/14/2017 11/14/17 | For Sale | $898,000 | 0.0% | $499 / Sq Ft | |
| 12/14/2016 12/14/16 | Sold | $898,000 | 0.0% | $499 / Sq Ft | View Prior Sale |
| 11/23/2016 11/23/16 | Pending | -- | -- | -- | |
| 11/23/2016 11/23/16 | For Sale | $898,000 | -- | $499 / Sq Ft |
Purchase History
| Date | Type | Sale Price | Title Company |
|---|---|---|---|
| Limited Warranty Deed | $898,000 | None Available |
Source: CHS Regional MLS
MLS Number: 25030119
APN: 514-00-00-438
- 155 Wingo Way Unit 462
- 272 Alexandra Dr Unit 2
- 272 Alexandra Dr Unit 3
- 272 Alexandra Dr Unit 11
- 268 Alexandra Dr Unit 11
- 165 Cooper River Dr Unit 165
- 341 Cooper River Dr Unit 341
- 252 Cooper River Dr
- 355 Cooper River Dr
- 316 Cooper River Dr
- 322 Cooper River Dr
- 265 Alexandra Dr Unit 1
- 277 Alexandra Dr Unit 2
- 601 Wading Ct
- 264 Alexandra Dr Unit 15
- 319 Lapwing Ln
- 301 7th Ave
- 330 Sandpiper Dr
- 348 Sandpiper Dr Unit G
- 222 S Plaza Ct Unit 108
- 155 Wingo Way Unit 413
- 277 Alexandra Dr Unit 4
- 304 Wingo Way
- 175 Harbor Bridge Ln
- 359 Spoonbill Ln Unit A
- 331 Harbor Pointe Dr
- 180 Patriots Point Rd
- 301 Seaport Ln
- 936 Lansing Dr Unit D
- 278 Palm St
- 800 Runaway Bay Dr
- 333 W Coleman Blvd Unit E
- 690 Pelzer Dr
- 630 Baytree Ct
- 985 Bay Tree Cir Unit C
- 709 Bay Tree Cir
- 728 S Shelmore Blvd Unit 36
- 217 Church St
- 178 Heritage Cir
- 419 Whilden St Unit D
