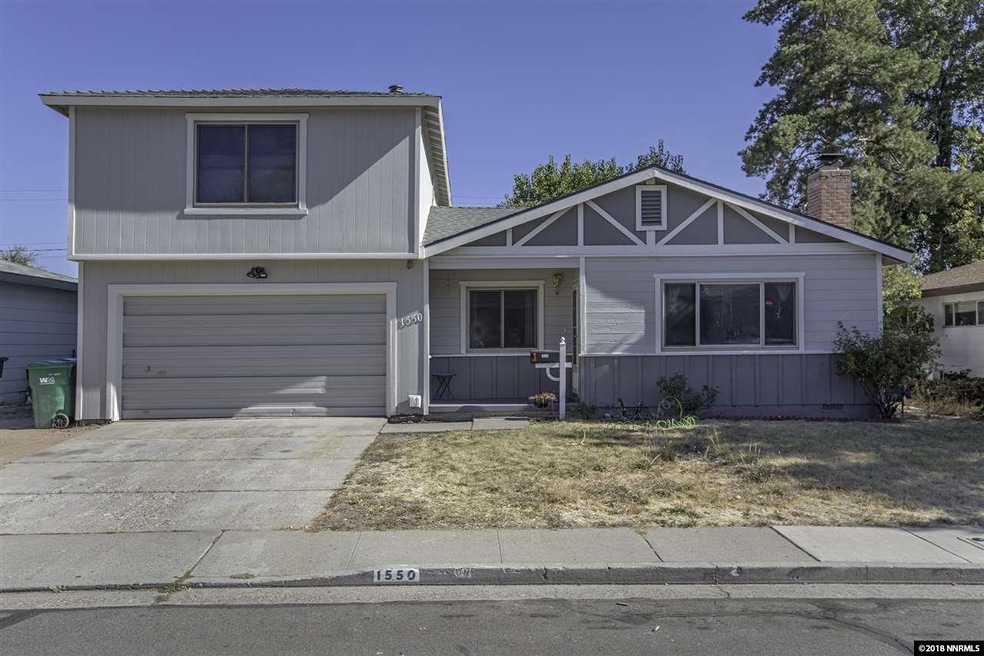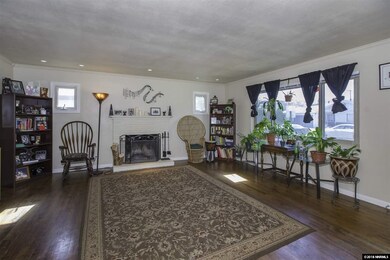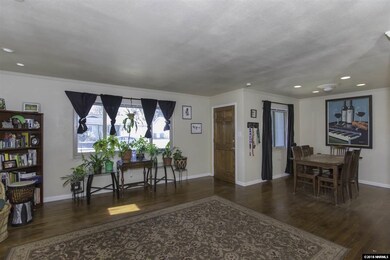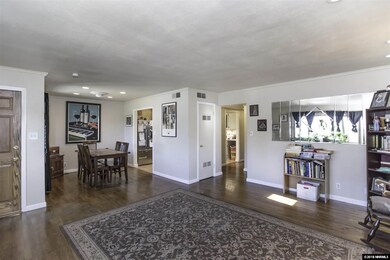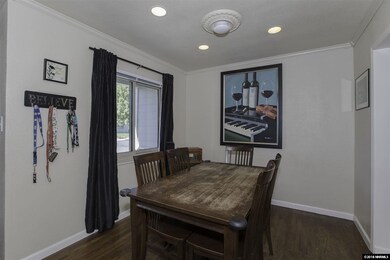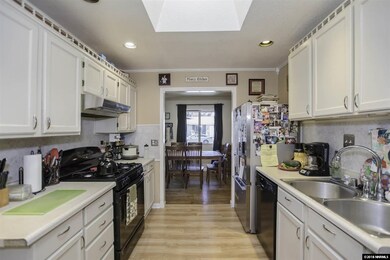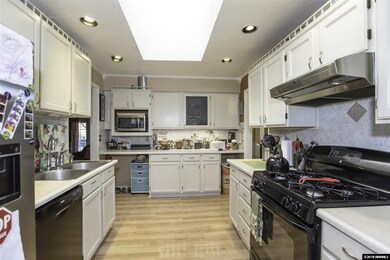
1550 Auburn Way Reno, NV 89502
The Grove NeighborhoodEstimated Value: $390,000 - $506,000
Highlights
- View of Trees or Woods
- Main Floor Primary Bedroom
- Great Room
- Deck
- Bonus Room
- No HOA
About This Home
As of December 2018With great curb appeal and two separate living areas including separate kitchens and laundry spaces, this special property would work perfect for a multi generation family or as a two unit rental. The large living spaces could also work for a large familiy who needs plenty of space. Enjoy extensive Hardwood flooring, wood burning fireplace, 3 bedrooms on main level with full bath, 2 bedrooms upstairs with full bath, and a lovely kitchen with newer appliances. Large shop in back yard with patio and deck., This home could have two separate entrances or can be accessed as one home depending on needs. This home is conveniently located to shopping, schools, restaurants and easy access to 395/580. Brand new sewer line installed January 2018. Newly renovated with laminate flooring, newer carpet and paint, wood burning fireplace.
Last Agent to Sell the Property
Dickson Realty - Caughlin License #S.34943 Listed on: 10/25/2018

Home Details
Home Type
- Single Family
Est. Annual Taxes
- $1,015
Year Built
- Built in 1956
Lot Details
- 6,098 Sq Ft Lot
- Back Yard Fenced
- Landscaped
- Level Lot
- Property is zoned SF6
Parking
- 2 Car Attached Garage
Home Design
- Wood Foundation
- Pitched Roof
- Shingle Roof
- Composition Roof
- Wood Siding
- Stick Built Home
Interior Spaces
- 2,344 Sq Ft Home
- 2-Story Property
- Ceiling Fan
- Double Pane Windows
- Vinyl Clad Windows
- Blinds
- Great Room
- Living Room with Fireplace
- Bonus Room
- Game Room
- Views of Woods
- Fire and Smoke Detector
Kitchen
- Built-In Oven
- Gas Oven
- Gas Cooktop
- Microwave
- Dishwasher
- Kitchen Island
- Disposal
Flooring
- Carpet
- Laminate
Bedrooms and Bathrooms
- 5 Bedrooms
- Primary Bedroom on Main
- Walk-In Closet
- 2 Full Bathrooms
- Bathtub and Shower Combination in Primary Bathroom
Laundry
- Laundry Room
- Shelves in Laundry Area
Outdoor Features
- Deck
- Patio
- Separate Outdoor Workshop
- Storage Shed
Schools
- Corbett Elementary School
- Vaughn Middle School
- Wooster High School
Utilities
- Refrigerated Cooling System
- Forced Air Heating and Cooling System
- Heating System Uses Natural Gas
- Gas Water Heater
- Internet Available
- Phone Available
- Cable TV Available
Community Details
- No Home Owners Association
Listing and Financial Details
- Home warranty included in the sale of the property
- Assessor Parcel Number 01344224
Ownership History
Purchase Details
Home Financials for this Owner
Home Financials are based on the most recent Mortgage that was taken out on this home.Purchase Details
Home Financials for this Owner
Home Financials are based on the most recent Mortgage that was taken out on this home.Purchase Details
Home Financials for this Owner
Home Financials are based on the most recent Mortgage that was taken out on this home.Purchase Details
Home Financials for this Owner
Home Financials are based on the most recent Mortgage that was taken out on this home.Purchase Details
Home Financials for this Owner
Home Financials are based on the most recent Mortgage that was taken out on this home.Purchase Details
Home Financials for this Owner
Home Financials are based on the most recent Mortgage that was taken out on this home.Purchase Details
Similar Homes in Reno, NV
Home Values in the Area
Average Home Value in this Area
Purchase History
| Date | Buyer | Sale Price | Title Company |
|---|---|---|---|
| Josimov Edward | $322,000 | Reliant Title Reno | |
| M & M Clark Properties Llc | -- | None Available | |
| Clark Amanda B | $205,000 | Ticor Title Reno | |
| M M Clark Properties Llc | $235,000 | Ticor Title Reno | |
| Carter Deborah Kay | -- | Western Title Inc | |
| Herron Richard A | $145,000 | Western Title Inc | |
| Edwards Deborah Kay | -- | -- |
Mortgage History
| Date | Status | Borrower | Loan Amount |
|---|---|---|---|
| Open | Josimov Edward | $313,343 | |
| Closed | Josimov Edward | $316,167 | |
| Previous Owner | Clark Amanda B | $236,250 | |
| Previous Owner | M M Clark Properties Llc | $201,500 | |
| Previous Owner | Herron Richard A | $86,178 | |
| Previous Owner | Herron Richard A | $105,000 |
Property History
| Date | Event | Price | Change | Sq Ft Price |
|---|---|---|---|---|
| 12/20/2018 12/20/18 | Sold | $322,000 | -0.9% | $137 / Sq Ft |
| 11/19/2018 11/19/18 | Pending | -- | -- | -- |
| 10/25/2018 10/25/18 | For Sale | $325,000 | -- | $139 / Sq Ft |
Tax History Compared to Growth
Tax History
| Year | Tax Paid | Tax Assessment Tax Assessment Total Assessment is a certain percentage of the fair market value that is determined by local assessors to be the total taxable value of land and additions on the property. | Land | Improvement |
|---|---|---|---|---|
| 2025 | $1,230 | $60,985 | $34,265 | $26,720 |
| 2024 | $1,195 | $59,389 | $33,040 | $26,349 |
| 2023 | $1,195 | $57,845 | $33,390 | $24,455 |
| 2022 | $1,161 | $47,722 | $27,825 | $19,897 |
| 2021 | $1,130 | $37,621 | $18,270 | $19,351 |
| 2020 | $803 | $38,023 | $19,040 | $18,983 |
| 2019 | $1,066 | $34,556 | $16,660 | $17,896 |
| 2018 | $1,015 | $30,192 | $12,005 | $18,187 |
| 2017 | $973 | $29,254 | $10,430 | $18,824 |
| 2016 | $949 | $29,148 | $9,275 | $19,873 |
| 2015 | $948 | $27,765 | $7,350 | $20,415 |
| 2014 | $921 | $25,157 | $5,250 | $19,907 |
| 2013 | -- | $24,175 | $4,025 | $20,150 |
Agents Affiliated with this Home
-
Lori Welsh

Seller's Agent in 2018
Lori Welsh
Dickson Realty
(775) 771-6574
1 in this area
228 Total Sales
-
Burt Myers

Buyer's Agent in 2018
Burt Myers
Realty One Group Eminence
(775) 420-7547
68 Total Sales
Map
Source: Northern Nevada Regional MLS
MLS Number: 180016116
APN: 013-442-24
- 1570 Radcliffe Dr
- 1540 Laiolo Dr
- 1600 Duke Way
- 1712 Chaska Place
- 1845 Auburn Way
- 965 Melrose Dr
- 933 Cordone Ave
- 920 Cordone Ave
- 2169 Kietzke Ln Unit E
- 2165 Kietzke Ln Unit D
- 580 Colorado River Blvd
- 2197 Kietzke Ln Unit B
- 495 Margrave Dr
- 2249 Kietzke Ln Unit C
- 2205 Kietzke Ln Unit E
- 2213 Kietzke Ln Unit H
- 537 Colorado River Blvd
- 760 Balzar Cir
- 1145 Kirman Ave
- 885 Belli Dr
- 1550 Auburn Way
- 1530 Auburn Way
- 1570 Auburn Way
- 1555 Radcliffe Dr
- 1535 Radcliffe Dr
- 1590 Auburn Way
- 1510 Auburn Way
- 1555 Auburn Way
- 1595 Radcliffe Dr
- 1515 Radcliffe Dr
- 1575 Auburn Way
- 1535 Auburn Way
- 1490 Auburn Way
- 1610 Auburn Way
- 1595 Auburn Way
- 1515 Auburn Way
- 1495 Radcliffe Dr
- 1611 Radcliffe Dr
- 1495 Auburn Way
- 1615 Auburn Way
