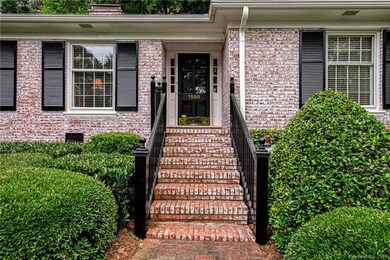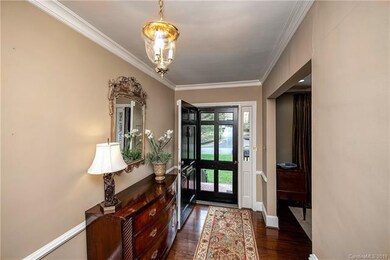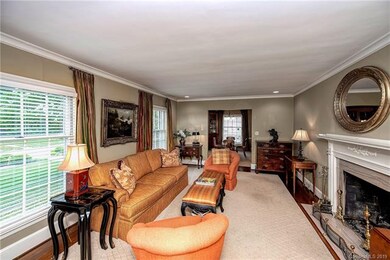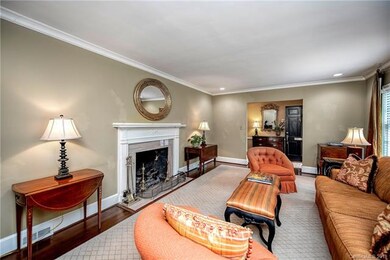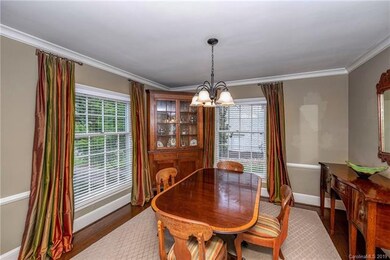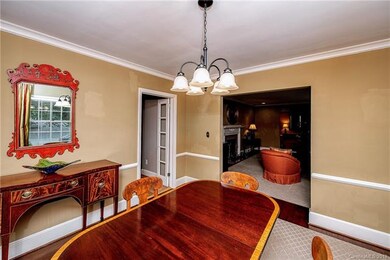
1550 Coventry Rd Charlotte, NC 28211
Cotswold NeighborhoodHighlights
- Wooded Lot
- Traditional Architecture
- Terrace
- Myers Park High Rated A
- Wood Flooring
- Fireplace
About This Home
As of September 2023Fabulous updated & remodeled Ranch in COTSWOLD. Recently painted interior. Foyer leads to Living Rm w/a FP & separate Dining Rm. Kitchen has been remodeled w/solid surface tops, soft close cabinets, wine storage area, Gas stove w/griddle, Bosch Dishwasher & a Pantry. Office/Planning area off Kitchen leads to the Powder Room. Family Rm w/ FP & Built ins. Bright SunRm across the back of the house is accessed from the Kitchen or the Family Rm. Spacious Master Bdrm w/built ins & an oversized walk-in closet. Master BA was added 8 years ago & has a double vanity, big Frameless Shower, private Toilet & Bidet area. Master BA Mirrors do not remain. Laundry & big Storage/Linen closet. There are 2 nice size Guest Bedrms - one with built in desk. Beautiful Guest Bath w/separate toilet & tub. Lots of Hdwd floors. Professionally landscaped Brick paver terrace is gated, partially walled & has a beautiful fountain. Two car Garage includes a roomy storage area plus a potting shed!
Last Agent to Sell the Property
Allen Tate SouthPark License #141337 Listed on: 02/20/2019

Home Details
Home Type
- Single Family
Year Built
- Built in 1954
HOA Fees
- $2 Monthly HOA Fees
Parking
- Brick Driveway
Home Design
- Traditional Architecture
Interior Spaces
- Fireplace
- Crawl Space
- Pull Down Stairs to Attic
- Kitchen Island
Flooring
- Wood
- Tile
Bedrooms and Bathrooms
- Walk-In Closet
Additional Features
- Terrace
- Wooded Lot
Community Details
- Joe Powell Association, Phone Number (704) 962-7124
Listing and Financial Details
- Assessor Parcel Number 181-101-19
Ownership History
Purchase Details
Home Financials for this Owner
Home Financials are based on the most recent Mortgage that was taken out on this home.Purchase Details
Similar Homes in Charlotte, NC
Home Values in the Area
Average Home Value in this Area
Purchase History
| Date | Type | Sale Price | Title Company |
|---|---|---|---|
| Warranty Deed | $700,000 | None Available | |
| Deed | -- | -- |
Mortgage History
| Date | Status | Loan Amount | Loan Type |
|---|---|---|---|
| Open | $400,000 | New Conventional | |
| Previous Owner | $200,000 | Credit Line Revolving | |
| Previous Owner | $113,609 | Unknown | |
| Previous Owner | $25,000 | Credit Line Revolving | |
| Previous Owner | $95,000 | Unknown |
Property History
| Date | Event | Price | Change | Sq Ft Price |
|---|---|---|---|---|
| 09/23/2023 09/23/23 | Sold | $1,275,000 | -1.5% | $502 / Sq Ft |
| 08/26/2023 08/26/23 | Pending | -- | -- | -- |
| 08/25/2023 08/25/23 | For Sale | $1,295,000 | +85.0% | $510 / Sq Ft |
| 08/12/2019 08/12/19 | Sold | $700,000 | -5.4% | $277 / Sq Ft |
| 06/25/2019 06/25/19 | Pending | -- | -- | -- |
| 06/05/2019 06/05/19 | Price Changed | $739,900 | -1.3% | $293 / Sq Ft |
| 04/15/2019 04/15/19 | Price Changed | $749,900 | -3.8% | $297 / Sq Ft |
| 03/27/2019 03/27/19 | Price Changed | $779,900 | -2.4% | $308 / Sq Ft |
| 03/12/2019 03/12/19 | Price Changed | $799,000 | -2.6% | $316 / Sq Ft |
| 02/20/2019 02/20/19 | For Sale | $820,000 | -- | $324 / Sq Ft |
Tax History Compared to Growth
Tax History
| Year | Tax Paid | Tax Assessment Tax Assessment Total Assessment is a certain percentage of the fair market value that is determined by local assessors to be the total taxable value of land and additions on the property. | Land | Improvement |
|---|---|---|---|---|
| 2023 | $7,274 | $1,115,200 | $750,000 | $365,200 |
| 2022 | $7,274 | $740,800 | $495,000 | $245,800 |
| 2021 | $7,263 | $740,800 | $495,000 | $245,800 |
| 2020 | $7,256 | $740,800 | $495,000 | $245,800 |
| 2019 | $7,240 | $740,800 | $495,000 | $245,800 |
| 2018 | $5,308 | $399,000 | $320,600 | $78,400 |
| 2017 | $5,228 | $399,000 | $320,600 | $78,400 |
| 2016 | $5,218 | $399,000 | $320,600 | $78,400 |
| 2015 | $5,207 | $399,000 | $320,600 | $78,400 |
| 2014 | $5,645 | $434,700 | $356,300 | $78,400 |
Agents Affiliated with this Home
-
Brandon Lawn

Seller's Agent in 2023
Brandon Lawn
Brandon Lawn Real Estate LLC
(704) 904-3820
8 in this area
169 Total Sales
-
John Siddons

Buyer's Agent in 2023
John Siddons
Berkshire Hathaway HomeServices Carolinas Realty
(704) 458-1843
7 in this area
135 Total Sales
-
Helen Penter

Seller's Agent in 2019
Helen Penter
Allen Tate Realtors
(704) 578-1370
1 in this area
20 Total Sales
-
Anne Bell

Buyer's Agent in 2019
Anne Bell
Cottingham Chalk
(704) 654-0979
14 in this area
163 Total Sales
Map
Source: Canopy MLS (Canopy Realtor® Association)
MLS Number: CAR3474677
APN: 181-101-19
- 1628 Ferncliff Rd
- 1632 Ferncliff Rd
- 1636 Ferncliff Rd
- 1640 Ferncliff Rd
- 2823 Providence Rd Unit 172
- 2823 Providence Rd Unit 143
- 2823 Providence Rd Unit 156
- 1321 Ferncliff Rd
- 1719 Shoreham Dr
- 1017 Andover Rd
- 2417 Calais Place
- 2411 Calais Place
- 2410 Vernon Dr
- 2933 Robin Rd
- 1501 S Wendover Rd Unit 1
- 117 Wrenwood Ln
- 111 Wrenwood Ln
- 4467 Woodlark Ln
- 2837 Kenwood Sharon Ln
- 101 McAlway Rd

