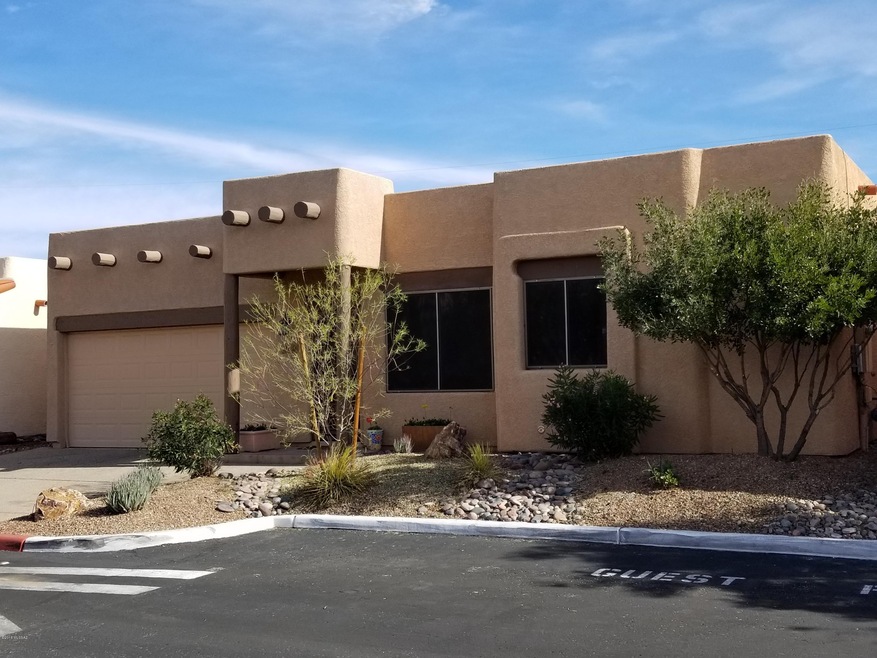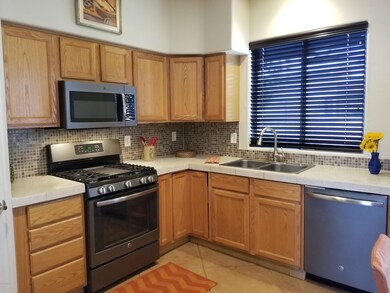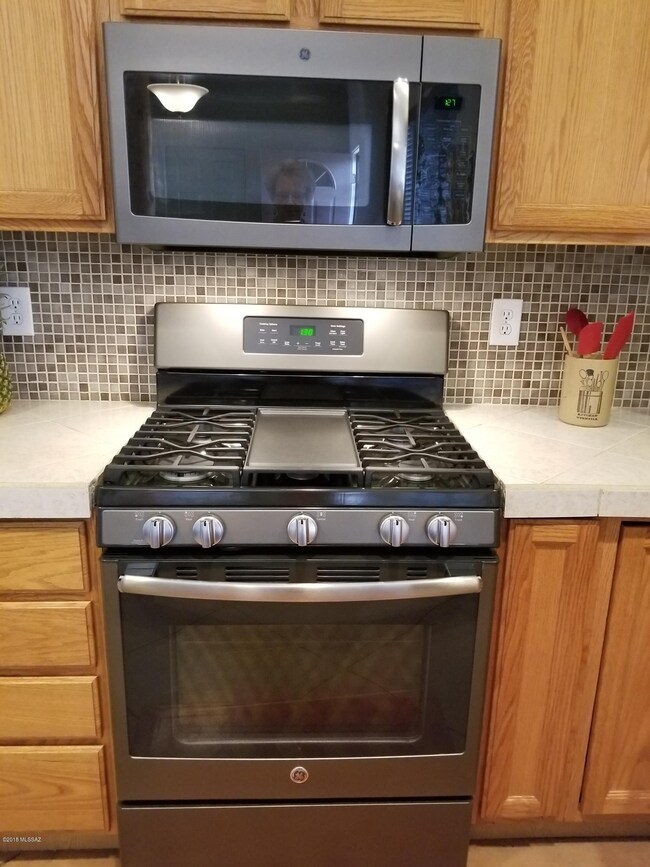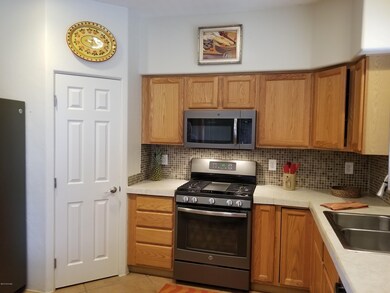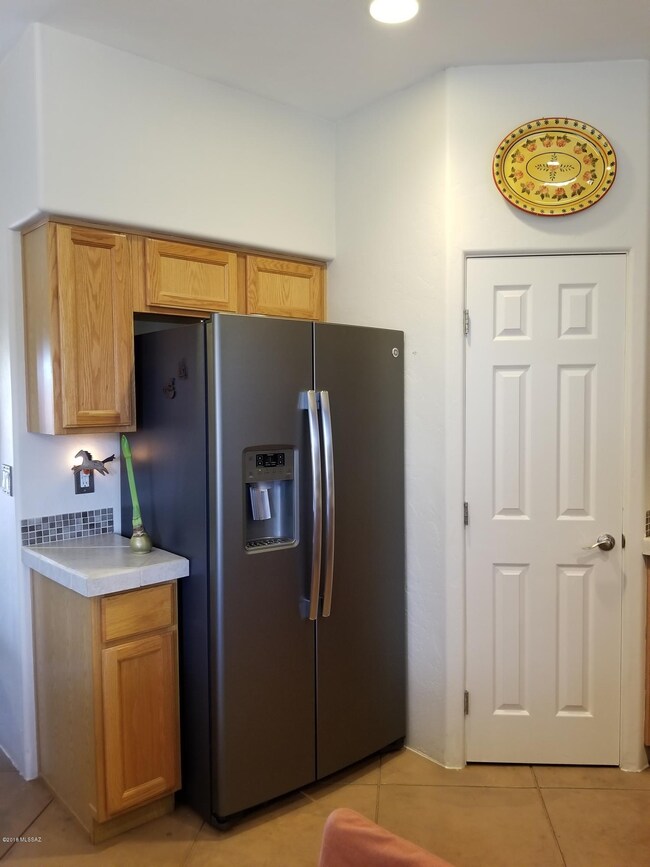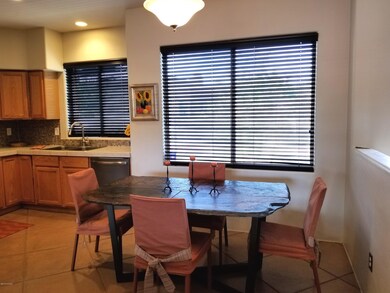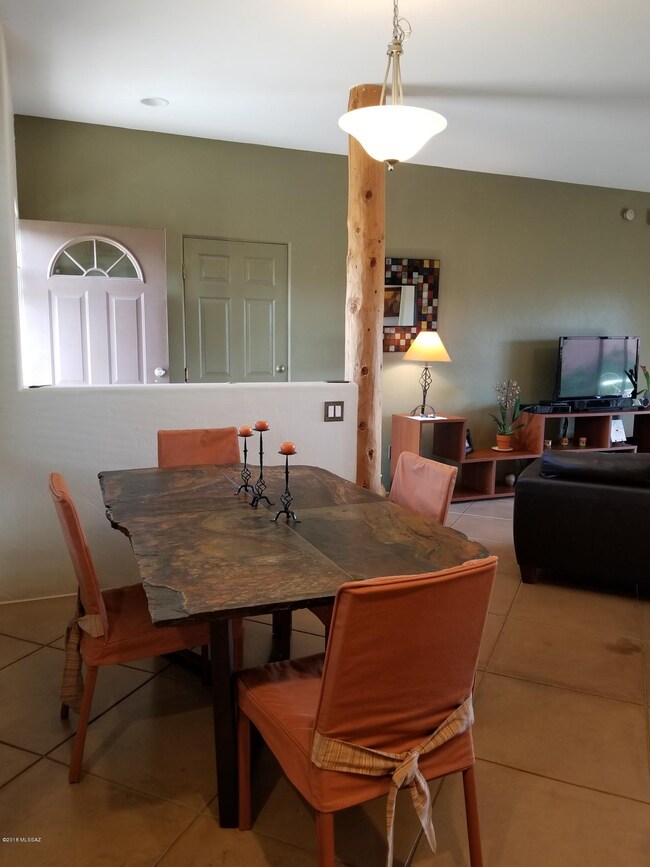
1550 E Painted Colt Loop Tucson, AZ 85719
Campus Farm NeighborhoodHighlights
- 2 Car Garage
- Santa Fe Architecture
- Great Room with Fireplace
- Mountain View
- Solid Surface Bathroom Countertops
- Water Fountains
About This Home
As of February 2018Awesome Mountain views and Peaceful Central Living in this Darling 3 Bedroom 2 Bath Sante Fe in Crest Ranch. Enjoy the nice sized yard with custom plantings, privacy wall, large fountain, and morning coffee viewing the Mountains. This home features warm wood Columns, high ceilings, niches and plant shelves, multiple patio doors. It has been lovingly cared for and has beautiful scored concrete flooring, New Custom GE Slate Kitchen Appliances, new window coverings, lighting, Some exterior Paint, Interior Paint, Roof Re coat, Gas Fireplace insert, washer and dryer, Deco exterior metalwork and new Garage Door.Third Bedroom perfect for Ofice/Den. Spacious open split plan. Truly a Central Hidden Gem. Convenient to UMC, U of A, Schools, Shopping and Dining and the Foothills. MOVE RIGHT IN!
Last Agent to Sell the Property
Susan Herlong
Re/Max Results Listed on: 01/08/2018
Last Buyer's Agent
Stephen McNair-Larese
Keller Williams Southern Arizona
Home Details
Home Type
- Single Family
Est. Annual Taxes
- $2,177
Year Built
- Built in 1997
Lot Details
- 4,050 Sq Ft Lot
- Lot Dimensions are 49.48x78.54x53.91x73.33
- Block Wall Fence
- Desert Landscape
- Paved or Partially Paved Lot
- Back and Front Yard
- Property is zoned Tucson - R2
HOA Fees
- $134 Monthly HOA Fees
Home Design
- Santa Fe Architecture
- Frame With Stucco
- Built-Up Roof
Interior Spaces
- 1,223 Sq Ft Home
- 1-Story Property
- Shelving
- Beamed Ceilings
- Ceiling Fan
- Skylights
- Self Contained Fireplace Unit Or Insert
- Gas Fireplace
- Double Pane Windows
- Entrance Foyer
- Great Room with Fireplace
- Dining Room
- Mountain Views
- Fire and Smoke Detector
- Laundry closet
Kitchen
- Eat-In Kitchen
- Walk-In Pantry
- Gas Range
- Dishwasher
- Tile Countertops
- Disposal
Flooring
- Carpet
- Concrete
Bedrooms and Bathrooms
- 3 Bedrooms
- Split Bedroom Floorplan
- Walk-In Closet
- Solid Surface Bathroom Countertops
- Dual Vanity Sinks in Primary Bathroom
- Bathtub with Shower
- Shower Only
Parking
- 2 Car Garage
- Garage Door Opener
- Driveway
Accessible Home Design
- No Interior Steps
- Level Entry For Accessibility
Outdoor Features
- Covered patio or porch
- Water Fountains
Schools
- Holaway Elementary School
- Amphitheater Middle School
- Amphitheater High School
Utilities
- Forced Air Heating and Cooling System
- Heating System Uses Natural Gas
- Natural Gas Water Heater
- High Speed Internet
- Satellite Dish
- Cable TV Available
Community Details
Overview
- Association fees include blanket insurance policy, common area maintenance, front yard maint, street maintenance
- $200 HOA Transfer Fee
- Crest Ranch HOA
- Crest Ranch Subdivision
- The community has rules related to deed restrictions
Recreation
- Community Pool
Ownership History
Purchase Details
Home Financials for this Owner
Home Financials are based on the most recent Mortgage that was taken out on this home.Purchase Details
Home Financials for this Owner
Home Financials are based on the most recent Mortgage that was taken out on this home.Purchase Details
Home Financials for this Owner
Home Financials are based on the most recent Mortgage that was taken out on this home.Purchase Details
Home Financials for this Owner
Home Financials are based on the most recent Mortgage that was taken out on this home.Purchase Details
Home Financials for this Owner
Home Financials are based on the most recent Mortgage that was taken out on this home.Purchase Details
Home Financials for this Owner
Home Financials are based on the most recent Mortgage that was taken out on this home.Similar Homes in Tucson, AZ
Home Values in the Area
Average Home Value in this Area
Purchase History
| Date | Type | Sale Price | Title Company |
|---|---|---|---|
| Warranty Deed | $212,000 | Catalina Title Agency | |
| Warranty Deed | $150,000 | Ttise | |
| Warranty Deed | $150,000 | Ttise | |
| Warranty Deed | $122,000 | -- | |
| Warranty Deed | -- | -- | |
| Warranty Deed | $118,900 | -- | |
| Warranty Deed | $117,900 | Stewart Title |
Mortgage History
| Date | Status | Loan Amount | Loan Type |
|---|---|---|---|
| Open | $198,889 | VA | |
| Closed | $216,558 | VA | |
| Previous Owner | $110,000 | New Conventional | |
| Previous Owner | $87,000 | New Conventional | |
| Previous Owner | $95,100 | No Value Available | |
| Previous Owner | $82,500 | New Conventional |
Property History
| Date | Event | Price | Change | Sq Ft Price |
|---|---|---|---|---|
| 02/09/2018 02/09/18 | Sold | $212,000 | 0.0% | $173 / Sq Ft |
| 01/10/2018 01/10/18 | Pending | -- | -- | -- |
| 01/08/2018 01/08/18 | For Sale | $212,000 | +41.3% | $173 / Sq Ft |
| 01/23/2012 01/23/12 | Sold | $150,000 | 0.0% | $123 / Sq Ft |
| 12/24/2011 12/24/11 | Pending | -- | -- | -- |
| 12/02/2011 12/02/11 | For Sale | $150,000 | -- | $123 / Sq Ft |
Tax History Compared to Growth
Tax History
| Year | Tax Paid | Tax Assessment Tax Assessment Total Assessment is a certain percentage of the fair market value that is determined by local assessors to be the total taxable value of land and additions on the property. | Land | Improvement |
|---|---|---|---|---|
| 2024 | $2,194 | $20,216 | -- | -- |
| 2023 | $2,101 | $19,253 | $0 | $0 |
| 2022 | $2,101 | $18,336 | $0 | $0 |
| 2021 | $2,073 | $16,632 | $0 | $0 |
| 2020 | $2,062 | $16,632 | $0 | $0 |
| 2019 | $2,006 | $17,979 | $0 | $0 |
| 2018 | $2,216 | $14,367 | $0 | $0 |
| 2017 | $2,177 | $14,367 | $0 | $0 |
| 2016 | $2,058 | $13,683 | $0 | $0 |
| 2015 | $1,993 | $13,031 | $0 | $0 |
Agents Affiliated with this Home
-
S
Seller's Agent in 2018
Susan Herlong
Re/Max Results
-
S
Buyer's Agent in 2018
Stephen McNair-Larese
Keller Williams Southern Arizona
-

Buyer Co-Listing Agent in 2018
Andrew Smith
Keller Williams Southern Arizona
(520) 600-0166
4 in this area
174 Total Sales
Map
Source: MLS of Southern Arizona
MLS Number: 21800787
APN: 113-01-4170
- 1538 E Painted Colt Loop
- 1571 E Prince Rd
- 3725 N Vine Ave
- 3723 N Placita Vergel
- 1591 E Prince Rd
- 3753 N Placita Vergel
- 1403 E Prince Rd
- 1207 E Smoot Dr
- 1515 E Kleindale Rd
- 1941 E Greenlee Rd
- 3472 N Richland Dr
- 4040 N Weimer Place Unit 4
- 3702 N Park Ave
- 1050 E Easy St
- 3414 N Richland Dr
- 1126 E Descent St
- 905 E Prince Rd
- 908 E Weymouth St
- 1126 E Cairn St
- 1110 E Halcyon Rd
