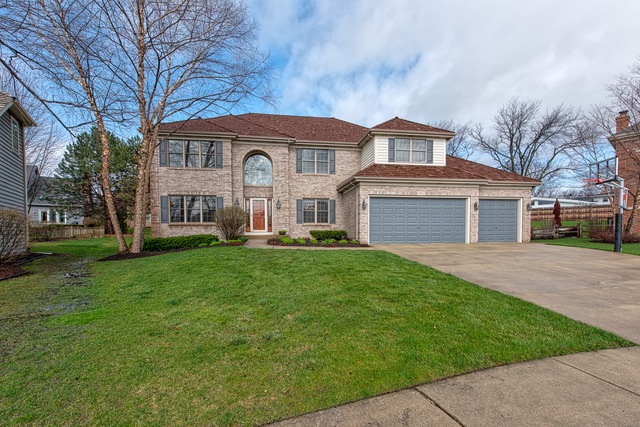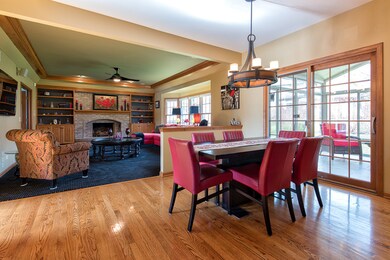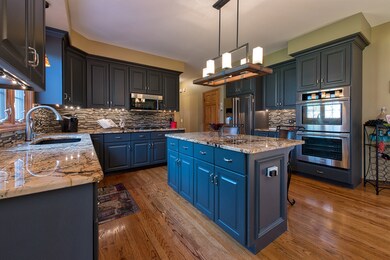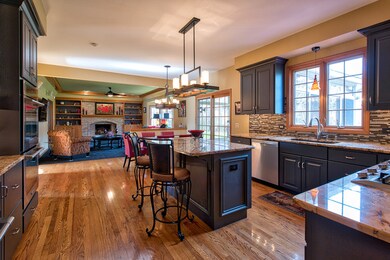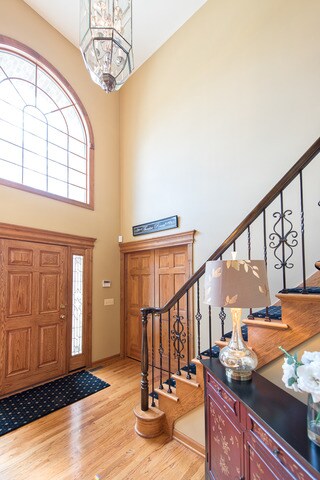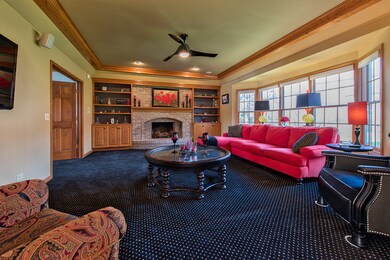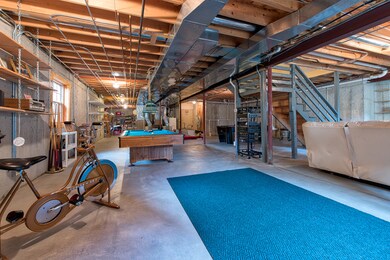
1550 Maria Ct Wheaton, IL 60187
Hawthorne NeighborhoodEstimated Value: $988,000 - $1,059,773
Highlights
- Home Theater
- Heated Floors
- Vaulted Ceiling
- Churchill Elementary School Rated A-
- Deck
- Whirlpool Bathtub
About This Home
As of July 2016Gorgeous custom home on a private cul-de-sac w/many wonderful features, updates and Glen Ellyn Schools! Nice hardwood floors. Beautifully updated Kitchen w/granite counters and 43"cabinets. Kitchen opens to large family room w/cozy fireplace. And your family will love the first floor theatre room! Fantastic sunroom overlooking beautiful backyard w/paver brick patio and built-in gas/charcoal grill. Large 1st floor office has private full bath. Five bedrooms and 3 full baths located on the 2nd floor. Deep pour basement has heated floor. 3-Car garage is also heated. Whole house generator. Invisible dog fence. This home has over 3700 sf. of living space not including the basement. It has been lovingly maintained inside and out and it shows! Relocation Addendums Required.
Home Details
Home Type
- Single Family
Est. Annual Taxes
- $18,749
Year Built
- 2000
Lot Details
- Cul-De-Sac
- Dog Run
Parking
- Attached Garage
- Heated Garage
- Garage Transmitter
- Garage Door Opener
- Driveway
- Parking Included in Price
- Garage Is Owned
Home Design
- Brick Exterior Construction
- Slab Foundation
- Wood Shingle Roof
- Cedar
Interior Spaces
- Vaulted Ceiling
- Wood Burning Fireplace
- Fireplace With Gas Starter
- Home Theater
- Home Office
- Sun or Florida Room
- Screened Porch
- Unfinished Basement
- Basement Fills Entire Space Under The House
Kitchen
- Breakfast Bar
- Walk-In Pantry
- Oven or Range
- Microwave
- Dishwasher
- Kitchen Island
- Disposal
Flooring
- Wood
- Heated Floors
Bedrooms and Bathrooms
- Primary Bathroom is a Full Bathroom
- In-Law or Guest Suite
- Bathroom on Main Level
- Dual Sinks
- Whirlpool Bathtub
- Separate Shower
Laundry
- Laundry on main level
- Dryer
- Washer
Outdoor Features
- Deck
Utilities
- Forced Air Zoned Cooling and Heating System
- Heating System Uses Gas
- Lake Michigan Water
Listing and Financial Details
- Homeowner Tax Exemptions
Ownership History
Purchase Details
Home Financials for this Owner
Home Financials are based on the most recent Mortgage that was taken out on this home.Purchase Details
Home Financials for this Owner
Home Financials are based on the most recent Mortgage that was taken out on this home.Similar Homes in Wheaton, IL
Home Values in the Area
Average Home Value in this Area
Purchase History
| Date | Buyer | Sale Price | Title Company |
|---|---|---|---|
| Gilbert Juliann M | $640,000 | Stewart Title | |
| Ortiz Robert E | $674,000 | Midwest Title Services Llc |
Mortgage History
| Date | Status | Borrower | Loan Amount |
|---|---|---|---|
| Open | Gilbert Juliann M | $470,000 | |
| Previous Owner | Gilbert Juliann M | $512,000 | |
| Previous Owner | Ortiz Robert E | $342,000 | |
| Previous Owner | Ortiz Robert E | $375,000 | |
| Previous Owner | Ortiz Robert E | $417,000 | |
| Previous Owner | Grotto John J | $300,000 | |
| Previous Owner | Grotto John J | $210,500 | |
| Previous Owner | Grotto John J | $260,000 | |
| Previous Owner | Grotto John J | $100,000 | |
| Previous Owner | Grotto John J | $200,000 |
Property History
| Date | Event | Price | Change | Sq Ft Price |
|---|---|---|---|---|
| 07/15/2016 07/15/16 | Sold | $640,000 | -3.8% | $172 / Sq Ft |
| 06/01/2016 06/01/16 | Pending | -- | -- | -- |
| 05/18/2016 05/18/16 | For Sale | $665,000 | -- | $179 / Sq Ft |
Tax History Compared to Growth
Tax History
| Year | Tax Paid | Tax Assessment Tax Assessment Total Assessment is a certain percentage of the fair market value that is determined by local assessors to be the total taxable value of land and additions on the property. | Land | Improvement |
|---|---|---|---|---|
| 2023 | $18,749 | $259,890 | $43,580 | $216,310 |
| 2022 | $18,015 | $245,620 | $41,190 | $204,430 |
| 2021 | $17,433 | $239,790 | $40,210 | $199,580 |
| 2020 | $17,176 | $237,560 | $39,840 | $197,720 |
| 2019 | $16,778 | $231,290 | $38,790 | $192,500 |
| 2018 | $18,562 | $252,440 | $36,540 | $215,900 |
| 2017 | $18,307 | $243,130 | $35,190 | $207,940 |
| 2016 | $18,567 | $233,410 | $33,780 | $199,630 |
| 2015 | $18,527 | $222,680 | $32,230 | $190,450 |
| 2014 | $18,367 | $213,960 | $23,980 | $189,980 |
| 2013 | $17,918 | $214,600 | $24,050 | $190,550 |
Agents Affiliated with this Home
-
Leigh Borland

Seller's Agent in 2016
Leigh Borland
RE/MAX Suburban
(630) 347-2500
3 in this area
82 Total Sales
-
Pat Borland

Seller Co-Listing Agent in 2016
Pat Borland
RE/MAX Suburban
(630) 790-1776
3 in this area
83 Total Sales
-
William Anderson

Buyer's Agent in 2016
William Anderson
Berkshire Hathaway HomeServices Chicago
(630) 746-5730
10 in this area
159 Total Sales
Map
Source: Midwest Real Estate Data (MRED)
MLS Number: MRD09230199
APN: 05-10-303-018
- 1702 Madsen Ct
- 1825 Wakeman Ct
- 1730 Marion Ct
- 299 Cottage Ave
- 1912 N Summit St
- 303 Anthony St
- 1535 E Harrison Ave
- 744 Kenilworth Ave
- 310 Duane St
- 369 Hawthorne Blvd
- 2116 Nachtman Ct
- 420 Dawn Ave
- 2018 Stoddard Ave
- 814 Countryside Dr
- 1715 Chesterfield Ave
- 148 Geneva Rd
- 345 Oak St
- 911 N President St
- 907 N President St
- 409 Cottage Ave
- 1550 Maria Ct
- 1562 Maria Ct
- 1545 Wilmette St
- 1565 Wilmette St
- 1525 Wilmette St
- 1614 Madsen Ct
- 1506 Maria Ct
- 1608 Madsen Ct
- 1551 Maria Ct
- 1620 Madsen Ct
- 1505 Wilmette St
- 1602 Madsen Ct
- 1531 Maria Ct
- 1507 Maria Ct
- 1708 Madsen Ct
- 1540 Wilmette St
- 1560 Wilmette St
- 1714 Madsen Ct
- 1520 Wilmette St
- 1500 Wilmette St
