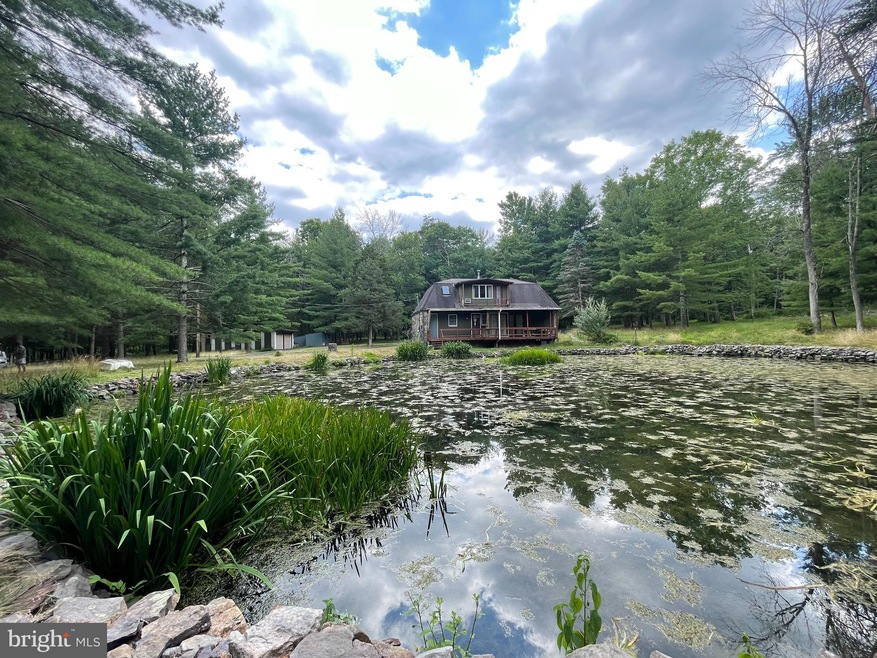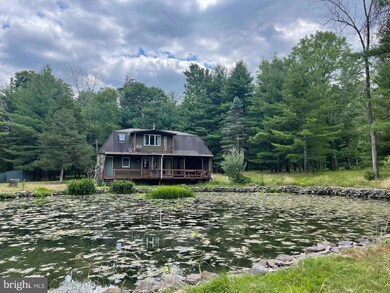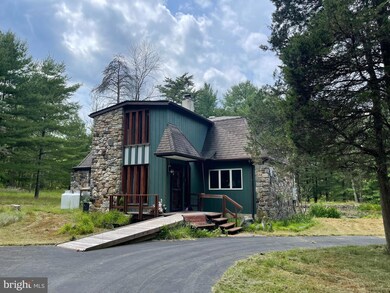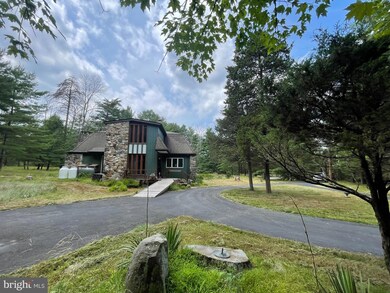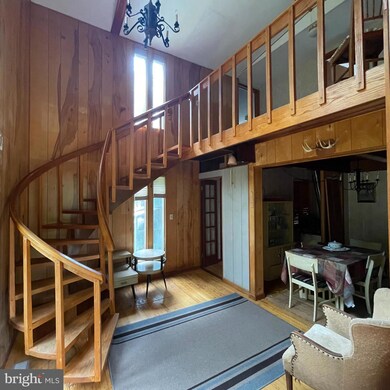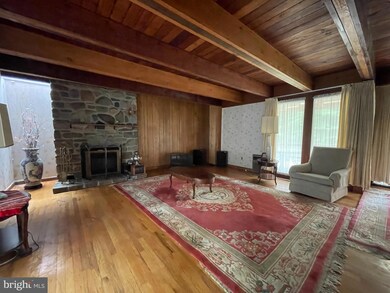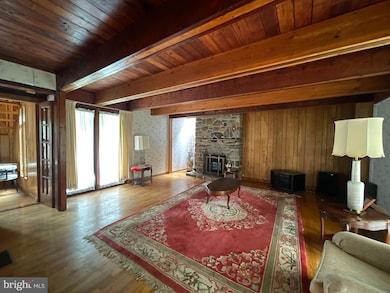
1550 Mine Spring Rd Upper Black Eddy, PA 18972
Estimated Value: $479,000 - $556,000
Highlights
- Panoramic View
- Curved or Spiral Staircase
- Secluded Lot
- Durham Nockamixon Elementary School Rated A
- Deck
- Pond
About This Home
As of November 2022The captivating property consists of breathtaking 2 acres nestled amongst an alluring backdrop of wooded nature in Black Eddy. Extreme privacy and seclusion are foremost. The custom-built house offers over 2100 sq ft featuring 3 bedrooms, 2 full baths, a fireplace, lots of windows, and an extended front porch overlooking an enchanting view of a large pond with various wildlife. The warm décor is highlighted by the many natural wood elements and personal craftsmanship throughout. Two-story foyer main entrance with winding staircase leads up to the 2nd floor. The first floor offers a bedroom and full bath, with a dining area, living room, and kitchen. The second floor has 2 bedrooms and a large full bath. Hardwood floors and carpeting throughout. Detached 2 car garage. A backup generator is added plus.
Last Agent to Sell the Property
Realty Mark Associates License #RS277846 Listed on: 09/06/2022

Last Buyer's Agent
Ivy Linden
Coldwell Banker Residential Brokerage - Flemington License #RS358762

Home Details
Home Type
- Single Family
Est. Annual Taxes
- $3,271
Year Built
- Built in 1970
Lot Details
- 2.07 Acre Lot
- Secluded Lot
- Level Lot
- Wooded Lot
- Backs to Trees or Woods
- Back and Front Yard
- Property is in average condition
- Property is zoned R1
Parking
- 2 Car Detached Garage
- Parking Storage or Cabinetry
Property Views
- Pond
- Panoramic
- Woods
Home Design
- Traditional Architecture
- Permanent Foundation
- Frame Construction
- Pitched Roof
- Shingle Roof
Interior Spaces
- 2,152 Sq Ft Home
- Property has 2 Levels
- Curved or Spiral Staircase
- Paneling
- Beamed Ceilings
- Skylights
- Wood Burning Fireplace
- Stone Fireplace
- Open Floorplan
- Partial Basement
- Laundry on main level
Flooring
- Wood
- Carpet
- Ceramic Tile
Bedrooms and Bathrooms
- 3 Main Level Bedrooms
- 2 Full Bathrooms
Accessible Home Design
- Ramp on the main level
Outdoor Features
- Pond
- Deck
- Shed
- Porch
Utilities
- Forced Air Heating and Cooling System
- Cooling System Mounted In Outer Wall Opening
- Heating System Uses Oil
- 200+ Amp Service
- Power Generator
- Well
- Electric Water Heater
- On Site Septic
Community Details
- No Home Owners Association
- Upper Black Eddy Subdivision
Listing and Financial Details
- Tax Lot 158-002
- Clean and Green
- Assessor Parcel Number 03-003-158-002
Ownership History
Purchase Details
Home Financials for this Owner
Home Financials are based on the most recent Mortgage that was taken out on this home.Purchase Details
Purchase Details
Similar Homes in the area
Home Values in the Area
Average Home Value in this Area
Purchase History
| Date | Buyer | Sale Price | Title Company |
|---|---|---|---|
| Sarsfield Maia Pearl | $365,000 | Tohickon Settlement Services | |
| Kozak Eugene | -- | None Available | |
| Kozak Gene | $30,000 | -- |
Mortgage History
| Date | Status | Borrower | Loan Amount |
|---|---|---|---|
| Open | Sarsfield Maia Pearl | $328,500 | |
| Previous Owner | Kozak Eugene | $70,500 | |
| Previous Owner | Kozak Eugene | $100,000 |
Property History
| Date | Event | Price | Change | Sq Ft Price |
|---|---|---|---|---|
| 11/15/2022 11/15/22 | Sold | $365,000 | +5.5% | $170 / Sq Ft |
| 09/22/2022 09/22/22 | Price Changed | $346,000 | 0.0% | $161 / Sq Ft |
| 09/22/2022 09/22/22 | For Sale | $346,000 | -5.2% | $161 / Sq Ft |
| 09/21/2022 09/21/22 | Off Market | $365,000 | -- | -- |
| 09/06/2022 09/06/22 | For Sale | $365,000 | -- | $170 / Sq Ft |
Tax History Compared to Growth
Tax History
| Year | Tax Paid | Tax Assessment Tax Assessment Total Assessment is a certain percentage of the fair market value that is determined by local assessors to be the total taxable value of land and additions on the property. | Land | Improvement |
|---|---|---|---|---|
| 2024 | $3,441 | $22,760 | $4,080 | $18,680 |
| 2023 | $3,396 | $22,760 | $4,080 | $18,680 |
| 2022 | $3,234 | $21,930 | $3,250 | $18,680 |
| 2021 | $3,212 | $22,760 | $4,080 | $18,680 |
| 2020 | $3,212 | $22,760 | $4,080 | $18,680 |
| 2019 | $3,174 | $22,760 | $4,080 | $18,680 |
| 2018 | $3,152 | $22,760 | $4,080 | $18,680 |
| 2017 | $3,102 | $22,760 | $4,080 | $18,680 |
| 2016 | $3,102 | $22,760 | $4,080 | $18,680 |
| 2015 | -- | $22,760 | $4,080 | $18,680 |
| 2014 | -- | $22,760 | $4,080 | $18,680 |
Agents Affiliated with this Home
-
Agnieszka Roberts

Seller's Agent in 2022
Agnieszka Roberts
Realty Mark Associates
(215) 680-1136
70 Total Sales
-
I
Buyer's Agent in 2022
Ivy Linden
Coldwell Banker Residential Brokerage - Flemington
(908) 399-4520
Map
Source: Bright MLS
MLS Number: PABU2035380
APN: 03-003-158-002
- 1656 Chestnut Ridge Rd
- 1717 Bridge Ln
- 1434 River Rd
- 1664 Chestnut Ridge Rd
- 1512 River Rd
- 1406 River Rd
- 1396 River Rd
- 1410 Bridgeton Hill Rd
- 1764 River Rd
- 14 Hillside Ave
- 67 Water St
- 6 Crossfield Ct
- 538 Mil Ford-Frenchtown
- 83 Fairview Ave
- 81 Fairview Ave
- 284 Milford Mount Pleasant Rd
- 1752 Clarion Ln
- 1930 Ringing Rocks Rd
- 188 Old Canal Ln
- 29 Boulder Rd
- 1550 Mine Spring Rd
- 1547 Mine Spring Rd
- 1535 Mine Spring Rd
- 1555 Mine Spring Rd
- 1520 Mine Spring Rd
- 1575 Mine Spring Rd Unit PVT
- 1565 Mine Spring Rd
- 1565 Mine Spring Rd
- 1435 Mine Spring Rd
- 1445 Mine Spring Rd Unit PVT
- 1425 Mine Spring Rd Unit PVT
- 0 Mine Spring Rd Unit 1002079308
- 0 Mine Spring Rd
- 0 Mine Spring Rd Unit 720824
- 0 Mine Spring Rd Unit PABU2052982
- 0 Mine Spring Rd Unit PABU478820
- 000 Mine Spring Rd
- 1571 Chestnut Ridge Rd
- 1449 Mine Spring Rd Unit PVT
- 1563 Chestnut Ridge Rd
