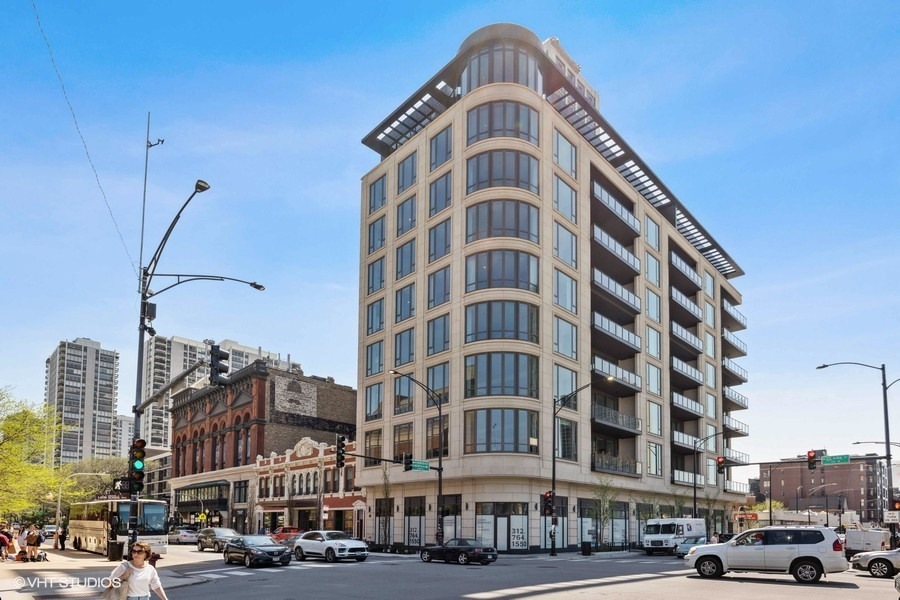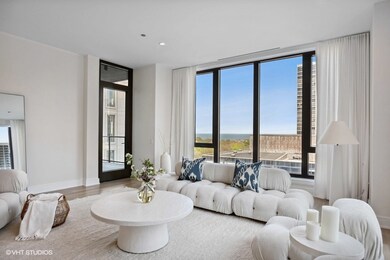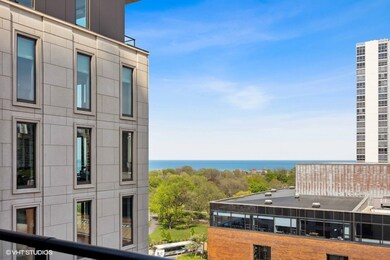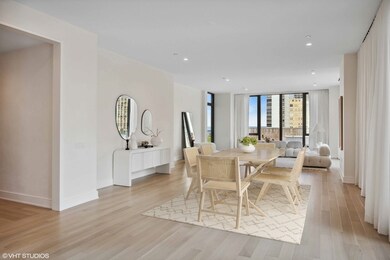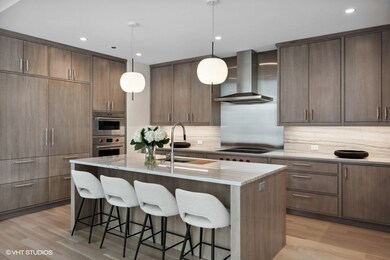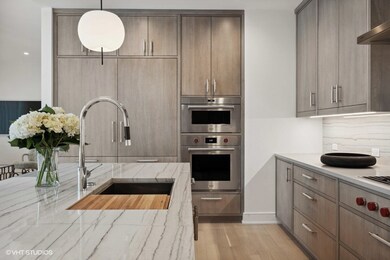
1550 N Clark St Unit 804 Chicago, IL 60610
Old Town NeighborhoodHighlights
- Doorman
- Fitness Center
- Wood Flooring
- Lincoln Park High School Rated A
- Property is near a park
- Corner Lot
About This Home
As of June 2025Experience the pinnacle of luxury living in this exquisite 3,300+ square foot residence perched on the eighth floor of the prestigious 1550 on the Park, a boutique full-service building blending Gold Coast heritage with contemporary elegance. The meticulously restored Village Theater facade makes a bold statement with its intricate white terra cotta, ornate detailing, and classic red brick echo the neighborhood's storied past while setting the stage for modern luxury. With three exposures, this home is bathed in natural light from 10-foot floor-to-ceiling windows. Thoughtfully designed with no expense spared, the home features 5-inch white oak rift quarter-sawn flooring in a custom ashy blonde stain and limewashed "White Country" walls, creating a serene, suede-like texture and Restoration Hardware aesthetic throughout. The grand foyer sets the tone with southern views that draw your eye immediately to the cityscape beyond. The oversized corner living and formal dining areas flow seamlessly to an east-facing balcony with stunning lake views, making this an entertainer's dream. The show-stopping O'Brien Harris kitchen is appointed with custom "Kensington" walnut cabinetry, white quartz countertops with full-height backsplash, and top-tier integrated appliances including Sub-Zero, Wolf, and Miele. A quartzite island with seating, a Kallista sink with Dornbracht fixtures, and adjacent family room with flexible breakfast nook or office space complete the heart of the home. The intelligently designed split-bedroom floor plan includes a luxurious east-facing primary suite with unobstructed lake and park views, a custom walk-in closet, and a spa-quality bath featuring a dual vanity, jetted air tub, walk-in shower, and private commode. Two additional en-suite bedrooms on the west end of the home enjoy sunset views and ideal privacy for family or guests. A large laundry room and powder room round out the well-appointed layout. This intimate, 32-residence building offers premier amenities including 24/7 concierge and security, an exercise facility, resident workspaces, and on-site management. Two heated, deeded garage spots (P22 & P23). Located at the intersection of Lincoln Park, Old Town, and the Gold Coast, this home is steps from the lakefront, Lincoln Park Zoo, top private schools (Latin & Parker), dining, shopping, and public transit. A truly exceptional offering in one of Chicago's most coveted addresses.
Last Agent to Sell the Property
@properties Christie's International Real Estate License #475136277 Listed on: 05/26/2025

Co-Listed By
@properties Christie's International Real Estate License #475125207
Property Details
Home Type
- Condominium
Est. Annual Taxes
- $41,334
Year Built
- Built in 2020
HOA Fees
- $2,604 Monthly HOA Fees
Parking
- 2 Car Garage
- Parking Included in Price
Home Design
- Stone Siding
Interior Spaces
- 3,310 Sq Ft Home
- Family Room
- Combination Dining and Living Room
- Den
- Wood Flooring
Kitchen
- Cooktop with Range Hood
- Microwave
- High End Refrigerator
- Dishwasher
- Stainless Steel Appliances
- Disposal
Bedrooms and Bathrooms
- 3 Bedrooms
- 3 Potential Bedrooms
- Walk-In Closet
Laundry
- Laundry Room
- Dryer
- Washer
Schools
- Ogden Elementary School
- Lincoln Park High School
Additional Features
- Balcony
- Additional Parcels
- Property is near a park
- Forced Air Zoned Heating and Cooling System
Community Details
Overview
- Association fees include heat, air conditioning, water, insurance, doorman, tv/cable, exercise facilities, exterior maintenance, lawn care, scavenger, snow removal
- 32 Units
- High-Rise Condominium
- Property managed by FIRST RESIDENTIAL
- 10-Story Property
Amenities
- Doorman
- Business Center
- Elevator
- Service Elevator
- Package Room
- Community Storage Space
Recreation
- Fitness Center
- Bike Trail
Pet Policy
- Dogs and Cats Allowed
Similar Homes in Chicago, IL
Home Values in the Area
Average Home Value in this Area
Property History
| Date | Event | Price | Change | Sq Ft Price |
|---|---|---|---|---|
| 06/16/2025 06/16/25 | Sold | $1,800,000 | -2.7% | $544 / Sq Ft |
| 05/29/2025 05/29/25 | For Sale | $1,850,000 | +8.8% | $559 / Sq Ft |
| 05/28/2025 05/28/25 | Pending | -- | -- | -- |
| 04/23/2021 04/23/21 | Sold | $1,700,000 | 0.0% | $514 / Sq Ft |
| 03/16/2021 03/16/21 | Pending | -- | -- | -- |
| 12/18/2020 12/18/20 | For Sale | $1,700,000 | -- | $514 / Sq Ft |
Tax History Compared to Growth
Agents Affiliated with this Home
-
Bari Levine

Seller's Agent in 2025
Bari Levine
@ Properties
(773) 472-0200
23 in this area
368 Total Sales
-
Elena Theodoros-Tamillo

Seller Co-Listing Agent in 2025
Elena Theodoros-Tamillo
@ Properties
(773) 830-4008
21 in this area
335 Total Sales
-
Maritza Sowell

Buyer's Agent in 2025
Maritza Sowell
Coldwell Banker Realty
1 in this area
12 Total Sales
-
Chezi Rafaeli

Seller's Agent in 2021
Chezi Rafaeli
Coldwell Banker Realty
(312) 560-7773
33 in this area
236 Total Sales
Map
Source: Midwest Real Estate Data (MRED)
MLS Number: 12371423
- 1550 N Clark St Unit 604
- 1550 N Clark St Unit 704
- 1560 N Sandburg Terrace Unit 2810J
- 1560 N Sandburg Terrace Unit 915J
- 1560 N Sandburg Terrace Unit 1710J
- 1560 N Sandburg Terrace Unit 1804J
- 1560 N Sandburg Terrace Unit 2403J
- 1560 N Sandburg Terrace Unit 3506J
- 1560 N Sandburg Terrace Unit 1605J
- 1560 N Sandburg Terrace Unit 1508J
- 1560 N Sandburg Terrace Unit 411J
- 1560 N Sandburg Terrace Unit 2202J
- 1560 N Sandburg Terrace Unit 4011J
- 1560 N Sandburg Terrace Unit 2506J
- 1560 N Sandburg Terrace Unit 2704J
- 1560 N Sandburg Terrace Unit 1208J
- 1560 N Sandburg Terrace Unit 2805J
- 1560 N Sandburg Terrace Unit 3207J
- 1560 N Sandburg Terrace Unit 2911J
- 1560 N Sandburg Terrace Unit 1011J
