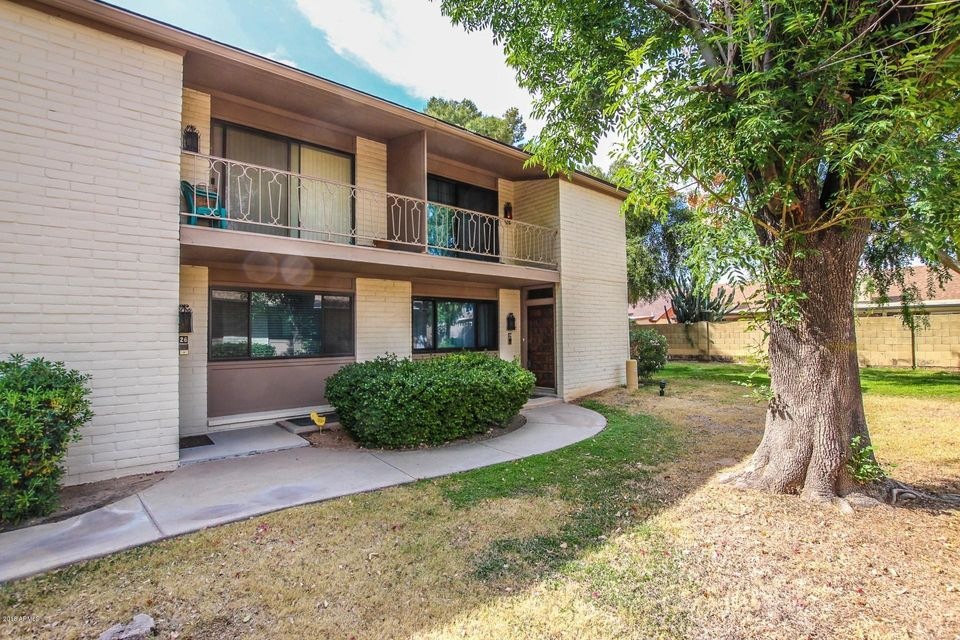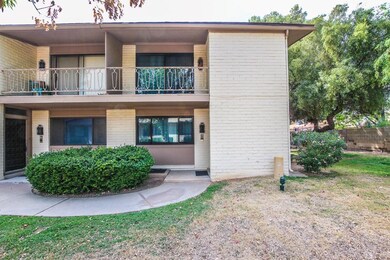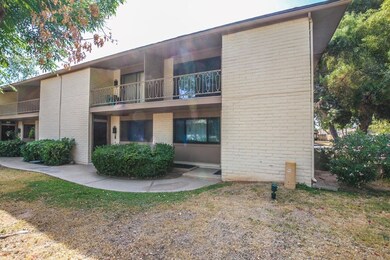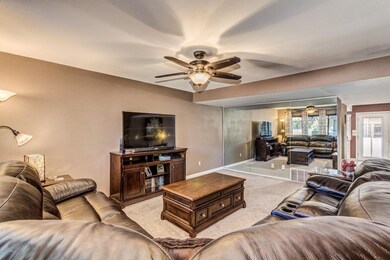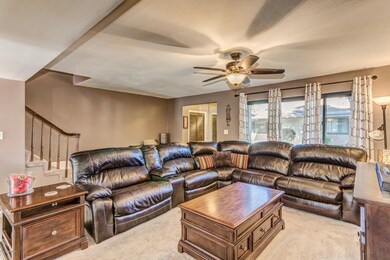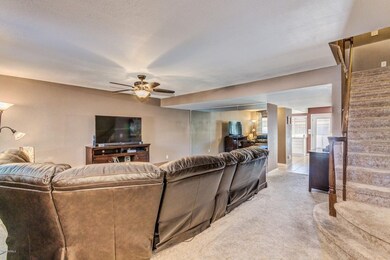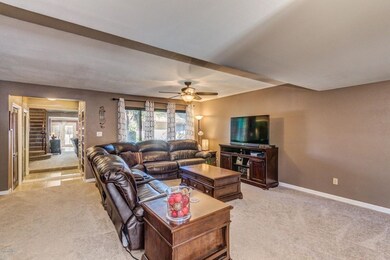
1550 N Stapley Dr Unit 25 Mesa, AZ 85203
North Central Mesa NeighborhoodHighlights
- Two Primary Bathrooms
- Clubhouse
- End Unit
- Franklin at Brimhall Elementary School Rated A
- Main Floor Primary Bedroom
- 2-minute walk to Three Fountains
About This Home
As of May 2018Recently remodeled Three Fountains tri-level townhouse with 3 master suites. Living room, dining and kitchen on main floor, two master bedrooms upstairs, bonus room and 3rd master in the basement. Basement master remodeled in 2017. Kitchen remodeled in 2008 with new appliances, new cabinets, new countertops, tile floors, pantry and double French doors to the patio. Home also features newer Anderson sliding glass doors and windows in all rooms but basement. Two-car covered carport, very large storage area adjacent the patio. A/C replaced in 2013 and water heater replaced in 2010. Three Fountains features a clubhouse, community pool, park, tot lot and plenty of green area.
Last Agent to Sell the Property
Realty Executives License #SA080626000 Listed on: 03/29/2018

Townhouse Details
Home Type
- Townhome
Est. Annual Taxes
- $998
Year Built
- Built in 1977
Lot Details
- 741 Sq Ft Lot
- End Unit
- 1 Common Wall
- Private Streets
- Block Wall Fence
- Grass Covered Lot
Home Design
- Composition Roof
- Built-Up Roof
- Stucco
Interior Spaces
- 2,280 Sq Ft Home
- 3-Story Property
- Ceiling Fan
- Double Pane Windows
- Tinted Windows
- Finished Basement
- Basement Fills Entire Space Under The House
Kitchen
- Eat-In Kitchen
- Built-In Microwave
- Dishwasher
Flooring
- Carpet
- Tile
Bedrooms and Bathrooms
- 3 Bedrooms
- Primary Bedroom on Main
- Remodeled Bathroom
- Two Primary Bathrooms
- 3.5 Bathrooms
Laundry
- Laundry in unit
- Washer and Dryer Hookup
Parking
- 2 Carport Spaces
- Side or Rear Entrance to Parking
- Assigned Parking
Outdoor Features
- Balcony
- Patio
- Outdoor Storage
Schools
- Edison Elementary School
- Kino Junior High School
- Westwood High School
Utilities
- Refrigerated Cooling System
- Heating System Uses Natural Gas
- High Speed Internet
- Cable TV Available
Listing and Financial Details
- Tax Lot 25
- Assessor Parcel Number 136-26-120-C
Community Details
Overview
- Property has a Home Owners Association
- Metro Prop Services Association, Phone Number (480) 967-7182
- Three Fountains Subdivision, The Townhouse Floorplan
Amenities
- Clubhouse
- Recreation Room
Recreation
- Community Playground
- Heated Community Pool
Ownership History
Purchase Details
Home Financials for this Owner
Home Financials are based on the most recent Mortgage that was taken out on this home.Purchase Details
Home Financials for this Owner
Home Financials are based on the most recent Mortgage that was taken out on this home.Purchase Details
Purchase Details
Home Financials for this Owner
Home Financials are based on the most recent Mortgage that was taken out on this home.Similar Homes in Mesa, AZ
Home Values in the Area
Average Home Value in this Area
Purchase History
| Date | Type | Sale Price | Title Company |
|---|---|---|---|
| Warranty Deed | $212,000 | Reliant Title Agency Llc | |
| Interfamily Deed Transfer | -- | Accommodation | |
| Interfamily Deed Transfer | -- | Driggs Title Agency Inc | |
| Interfamily Deed Transfer | -- | None Available | |
| Warranty Deed | $211,700 | Fidelity National Title |
Mortgage History
| Date | Status | Loan Amount | Loan Type |
|---|---|---|---|
| Open | $184,000 | New Conventional | |
| Closed | $190,800 | New Conventional | |
| Previous Owner | $50,000 | No Value Available | |
| Previous Owner | $157,000 | New Conventional | |
| Previous Owner | $40,000 | Unknown | |
| Previous Owner | $169,360 | New Conventional | |
| Previous Owner | $175,000 | Credit Line Revolving | |
| Previous Owner | $8,000 | Unknown | |
| Closed | $12,340 | No Value Available |
Property History
| Date | Event | Price | Change | Sq Ft Price |
|---|---|---|---|---|
| 07/07/2024 07/07/24 | Rented | $2,400 | -2.0% | -- |
| 06/30/2024 06/30/24 | Under Contract | -- | -- | -- |
| 05/28/2024 05/28/24 | Price Changed | $2,450 | -2.0% | $1 / Sq Ft |
| 05/14/2024 05/14/24 | For Rent | $2,500 | 0.0% | -- |
| 05/31/2018 05/31/18 | Sold | $212,000 | 0.0% | $93 / Sq Ft |
| 04/18/2018 04/18/18 | Pending | -- | -- | -- |
| 03/28/2018 03/28/18 | For Sale | $212,000 | 0.0% | $93 / Sq Ft |
| 09/06/2013 09/06/13 | Rented | $1,190 | +3.5% | -- |
| 08/27/2013 08/27/13 | Under Contract | -- | -- | -- |
| 07/25/2013 07/25/13 | For Rent | $1,150 | -- | -- |
Tax History Compared to Growth
Tax History
| Year | Tax Paid | Tax Assessment Tax Assessment Total Assessment is a certain percentage of the fair market value that is determined by local assessors to be the total taxable value of land and additions on the property. | Land | Improvement |
|---|---|---|---|---|
| 2025 | $1,163 | $11,853 | -- | -- |
| 2024 | $995 | $11,288 | -- | -- |
| 2023 | $995 | $26,200 | $5,240 | $20,960 |
| 2022 | $973 | $20,220 | $4,040 | $16,180 |
| 2021 | $1,000 | $19,400 | $3,880 | $15,520 |
| 2020 | $987 | $16,850 | $3,370 | $13,480 |
| 2019 | $914 | $14,560 | $2,910 | $11,650 |
| 2018 | $873 | $12,430 | $2,480 | $9,950 |
| 2017 | $998 | $11,500 | $2,300 | $9,200 |
| 2016 | $980 | $11,520 | $2,300 | $9,220 |
| 2015 | $921 | $10,910 | $2,180 | $8,730 |
Agents Affiliated with this Home
-
Samantha Huffman
S
Seller's Agent in 2024
Samantha Huffman
MacLay Real Estate
(480) 786-5600
4 Total Sales
-
Brad MacLay

Seller Co-Listing Agent in 2024
Brad MacLay
MacLay Real Estate
(480) 786-5600
113 Total Sales
-
Evan Anderson

Seller's Agent in 2018
Evan Anderson
Realty Executives
(480) 897-2500
3 in this area
79 Total Sales
-
Drew Guarneri

Buyer's Agent in 2018
Drew Guarneri
eXp Realty
(480) 330-7381
1 in this area
15 Total Sales
Map
Source: Arizona Regional Multiple Listing Service (ARMLS)
MLS Number: 5743631
APN: 136-26-120C
- 1550 N Stapley Dr Unit 95
- 1550 N Stapley Dr Unit 6
- 1550 N Stapley Dr Unit 21
- 1240 E Indigo St
- 943 E Inca St
- 1836 N Stapley Dr Unit 88
- 1535 N Horne -- Unit 74
- 1535 N Horne -- Unit 67
- 1360 E Brown Rd Unit 9
- 1810 N Barkley
- 1338 E Greenway Cir
- 1335 E June St Unit 107
- 1335 E June St Unit 113
- 1335 E June St Unit 239
- 942 E Greenway St
- 1158 N Barkley
- 860 E Brown Rd Unit 25
- 733 E Halifax St
- 1541 E Glencove St
- 1046 E Fairfield St
