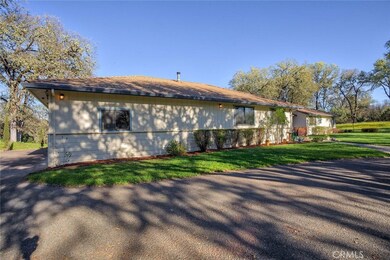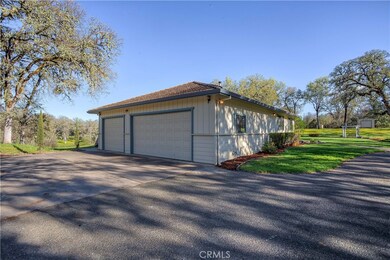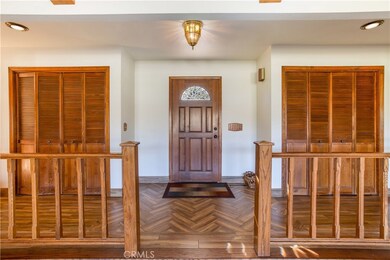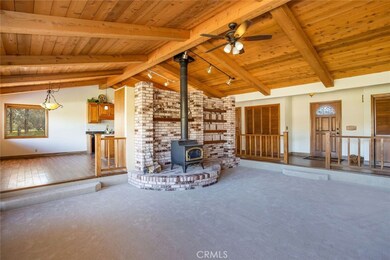
1550 Oak Hill Ct Lakeport, CA 95453
Highlights
- Parking available for a boat
- Golf Course Community
- Horse Property
- Clear Lake High School Rated A-
- Barn
- Above Ground Spa
About This Home
As of August 2019Move-In Ready Large Ranch Style Beauty! Features begin with 3,510 sf on 5 Oak adorned tranquil acres, near Lakeport & Sutter Hospital. The Awesome & Gorgeous Kitchen with 6 burner island gas stove top, lots of wood cabinetry, granite counters, & stainless appliances wraps into the Dining & Vaulted Wood Beamed Living Room. The Entertainment Room has a Built-in Wet bar! These rooms all enjoy deck access & views of the neighboring pond. New Upscale Carpet & New Paint inside, compliment the stylish porcelain floors. Wood Burning fireplaces in Living & Entertainment Rooms. You find the private Master Suite & Bath, together with his & her walk-in closets at the South wing of the home, with a nice 2nd bedroom off the nearby hall, across from an Extra sewing/office room. The North wing has equally spacious 3rd & 4th Bedroom Suites each with full baths. A 4th full bath is just off the recreation room, which is handy for entertaining guests. The laundry room with a deep sink is equally generous with storage galore & is located near the three (3) Car attached garage & could easily be a Butler's Pantry to assemble food for entertaining. There's even a fenced dog run off the Master Bedroom not far from the Hot Tub. Horse enthusiasts or RV users will be drawn to the almost new 2 Stall Barn, with tack & hay storage rooms. The Barn, easily visible from the home, keeps you in touch with family & animals as well. Very close to Clear Lake known for World Class Fishing & Water Sports!
Last Agent to Sell the Property
Luxe Places International Realty License #01309718 Listed on: 04/20/2019
Home Details
Home Type
- Single Family
Est. Annual Taxes
- $7,299
Year Built
- Built in 1988
Lot Details
- 4.98 Acre Lot
- Property fronts a private road
- Rural Setting
- Partially Fenced Property
- Electric Fence
- Needs Fence Repair
- Secluded Lot
- Wooded Lot
- Back and Front Yard
- Density is 2-5 Units/Acre
- Property is zoned SR
Parking
- 3 Car Attached Garage
- Parking Available
- Workshop in Garage
- Side Facing Garage
- Three Garage Doors
- Circular Driveway
- Shared Driveway
- Parking available for a boat
- Covered RV Parking
Property Views
- Pond
- Woods
- Pasture
- Hills
- Meadow
- Park or Greenbelt
Home Design
- Ranch Style House
- Turnkey
- Fire Rated Drywall
- Tile Roof
- Wood Siding
Interior Spaces
- 3,510 Sq Ft Home
- Open Floorplan
- Central Vacuum
- Beamed Ceilings
- Cathedral Ceiling
- Ceiling Fan
- Track Lighting
- Wood Burning Fireplace
- Free Standing Fireplace
- Double Pane Windows
- Sliding Doors
- Living Room with Fireplace
- Living Room with Attached Deck
- Dining Room
- Home Office
- Bonus Room with Fireplace
- Game Room
Kitchen
- Updated Kitchen
- Eat-In Kitchen
- Breakfast Bar
- <<doubleOvenToken>>
- Six Burner Stove
- <<builtInRangeToken>>
- <<microwave>>
- Ice Maker
- Dishwasher
- Kitchen Island
- Granite Countertops
- Built-In Trash or Recycling Cabinet
- Trash Compactor
- Disposal
Flooring
- Carpet
- Tile
Bedrooms and Bathrooms
- 4 Main Level Bedrooms
- Primary Bedroom on Main
- Primary Bedroom Suite
- Walk-In Closet
- Remodeled Bathroom
- 4 Full Bathrooms
- Granite Bathroom Countertops
- Dual Sinks
- Dual Vanity Sinks in Primary Bathroom
- Walk-in Shower
Laundry
- Laundry Room
- 220 Volts In Laundry
Home Security
- Carbon Monoxide Detectors
- Fire and Smoke Detector
Outdoor Features
- Above Ground Spa
- Horse Property
- Wood patio
- Outbuilding
Utilities
- Central Heating and Cooling System
- Air Source Heat Pump
- Heating System Uses Wood
- 220 Volts For Spa
- 220 Volts in Kitchen
- Propane
- Natural Gas Not Available
- Well
- Gas Water Heater
- Conventional Septic
Additional Features
- Barn
- Horse Property Improved
Listing and Financial Details
- Assessor Parcel Number 005016250000
Community Details
Overview
- No Home Owners Association
- Community Lake
- Near a National Forest
- Property is near a preserve or public land
Recreation
- Golf Course Community
- Fishing
- Hunting
- Water Sports
- Hiking Trails
- Bike Trail
Ownership History
Purchase Details
Home Financials for this Owner
Home Financials are based on the most recent Mortgage that was taken out on this home.Similar Homes in Lakeport, CA
Home Values in the Area
Average Home Value in this Area
Purchase History
| Date | Type | Sale Price | Title Company |
|---|---|---|---|
| Grant Deed | $600,000 | First American Title Company |
Mortgage History
| Date | Status | Loan Amount | Loan Type |
|---|---|---|---|
| Open | $481,000 | New Conventional | |
| Closed | $40,000 | Credit Line Revolving | |
| Closed | $480,000 | New Conventional | |
| Previous Owner | $153,655 | New Conventional | |
| Previous Owner | $249,500 | Credit Line Revolving | |
| Previous Owner | $322,700 | Unknown |
Property History
| Date | Event | Price | Change | Sq Ft Price |
|---|---|---|---|---|
| 08/06/2019 08/06/19 | Sold | $595,000 | -6.3% | $170 / Sq Ft |
| 05/13/2019 05/13/19 | Price Changed | $635,000 | -3.5% | $181 / Sq Ft |
| 04/20/2019 04/20/19 | For Sale | $658,000 | -- | $187 / Sq Ft |
Tax History Compared to Growth
Tax History
| Year | Tax Paid | Tax Assessment Tax Assessment Total Assessment is a certain percentage of the fair market value that is determined by local assessors to be the total taxable value of land and additions on the property. | Land | Improvement |
|---|---|---|---|---|
| 2024 | $7,299 | $643,319 | $187,634 | $455,685 |
| 2023 | $7,174 | $630,705 | $183,955 | $446,750 |
| 2022 | $7,061 | $618,340 | $180,349 | $437,991 |
| 2021 | $7,007 | $606,216 | $176,813 | $429,403 |
| 2020 | $6,775 | $600,000 | $175,000 | $425,000 |
| 2019 | $4,230 | $364,981 | $109,489 | $255,492 |
| 2018 | $3,950 | $357,826 | $107,343 | $250,483 |
| 2017 | $3,930 | $350,811 | $105,239 | $245,572 |
| 2016 | $3,848 | $343,933 | $103,176 | $240,757 |
| 2015 | $3,801 | $338,768 | $101,627 | $237,141 |
| 2014 | $3,516 | $332,133 | $99,637 | $232,496 |
Agents Affiliated with this Home
-
Elizabeth Davis

Seller's Agent in 2019
Elizabeth Davis
Luxe Places International Realty
(707) 350-0090
20 Total Sales
-
Cassie Pivniska

Buyer's Agent in 2019
Cassie Pivniska
Pivniska Real Estate Group
(707) 245-6514
275 Total Sales
Map
Source: California Regional Multiple Listing Service (CRMLS)
MLS Number: LC19089359
APN: 005-016-250-000
- 807 Crystal Lake Way
- 1050 Oak Park Way
- 1250 Oak Park Way
- 2979 Keeling Ave
- 2720 Hartley St
- 2868 Keeling Ave
- 3165 Keeling Ave
- 2523 Hartley St
- 295 Katie Ct
- 4323 Scotts Valley Rd
- 7055 Scotts Valley Rd
- LOT 123 Freight Train Way Unit 123
- 1155 Boggs Ln
- 3075 Lakeshore Blvd Unit 19
- 1012 Adams St
- 2832 Lakeshore Blvd
- 2637 Lakeshore Blvd
- 2534 Beach Ln
- 2750 Lakeshore Blvd
- 000 Lakeshore Blvd






