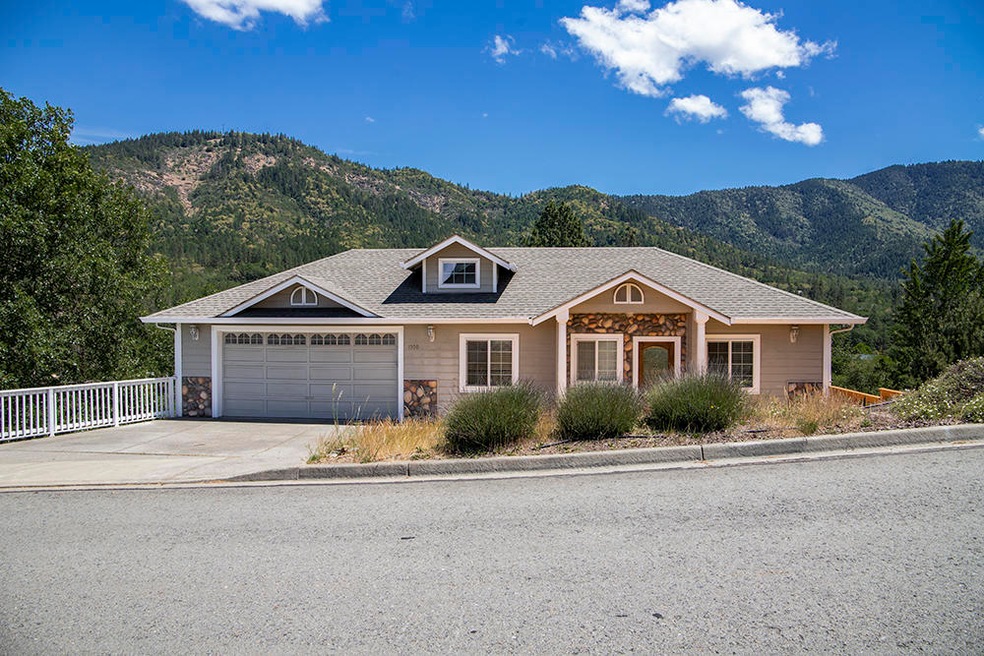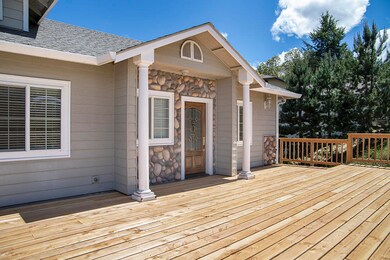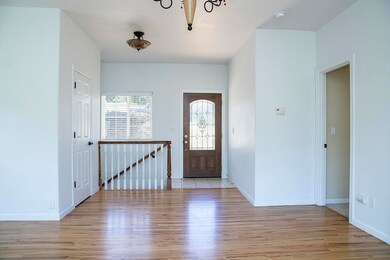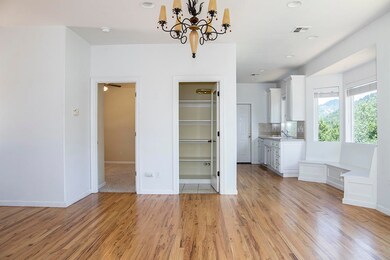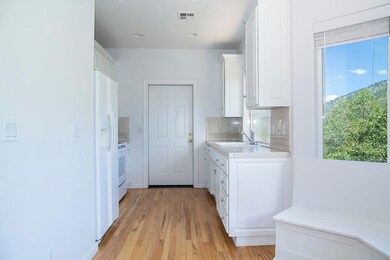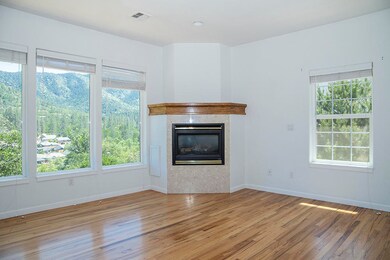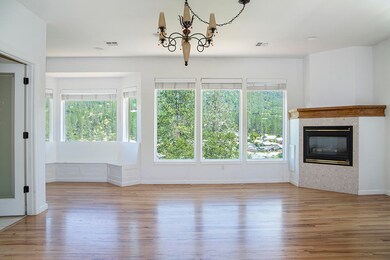
1550 Panoramic Loop Grants Pass, OR 97527
Highlights
- Two Primary Bedrooms
- Deck
- Wood Flooring
- Panoramic View
- Contemporary Architecture
- Main Floor Primary Bedroom
About This Home
As of July 2021Take in the panoramic views from every window or from the 3,000sf of brand new deck! Light and bright hillside home is filled with picture windows allowing glorious views of the surrounding valley and mountains from every room. Spacious rooms and 9' ceilings make this 2,112sf home feel much larger than it is. Gas fireplace and hardwood floors with kitchen and breakfast nook along with a primary bedroom or office is on the main level, with an expansive daylight basement on the lower level, containing a large family room with views and access to the expansive new deck and two more large bedrooms, each with their own bathroom. The home sits on a large 0.57 acre lot, with level land below, perfect for gardens or to enjoy as natural low maintenance space.
Last Agent to Sell the Property
Leslee Heater
eXp Realty, LLC License #201223774

Last Buyer's Agent
Jessica Zeliff
eXp Realty, LLC License #201237862
Home Details
Home Type
- Single Family
Est. Annual Taxes
- $3,464
Year Built
- Built in 2001
Lot Details
- 0.57 Acre Lot
- Sloped Lot
- Property is zoned R-1-10, R-1-10
HOA Fees
- $8 Monthly HOA Fees
Parking
- 2 Car Attached Garage
- Garage Door Opener
- Driveway
Property Views
- Panoramic
- Mountain
- Valley
Home Design
- Contemporary Architecture
- Block Foundation
- Frame Construction
- Composition Roof
Interior Spaces
- 2,112 Sq Ft Home
- 2-Story Property
- Ceiling Fan
- Gas Fireplace
- Double Pane Windows
- Vinyl Clad Windows
- Family Room
- Living Room with Fireplace
- Natural lighting in basement
- Laundry Room
Kitchen
- Breakfast Area or Nook
- Eat-In Kitchen
- Oven
- Range
- Microwave
- Dishwasher
- Tile Countertops
- Disposal
Flooring
- Wood
- Carpet
Bedrooms and Bathrooms
- 3 Bedrooms
- Primary Bedroom on Main
- Double Master Bedroom
- Walk-In Closet
- 3 Full Bathrooms
- Double Vanity
- Bathtub with Shower
Home Security
- Carbon Monoxide Detectors
- Fire and Smoke Detector
Outdoor Features
- Deck
Schools
- Fruitdale Elementary School
- Lincoln Savage Middle School
- Hidden Valley High School
Utilities
- Cooling Available
- Forced Air Heating System
- Heating System Uses Natural Gas
- Heat Pump System
- Water Heater
Listing and Financial Details
- Legal Lot and Block 05 / 28
- Assessor Parcel Number R341063
Ownership History
Purchase Details
Home Financials for this Owner
Home Financials are based on the most recent Mortgage that was taken out on this home.Purchase Details
Purchase Details
Home Financials for this Owner
Home Financials are based on the most recent Mortgage that was taken out on this home.Purchase Details
Purchase Details
Map
Similar Homes in Grants Pass, OR
Home Values in the Area
Average Home Value in this Area
Purchase History
| Date | Type | Sale Price | Title Company |
|---|---|---|---|
| Warranty Deed | $470,000 | First American | |
| Interfamily Deed Transfer | -- | None Available | |
| Warranty Deed | $280,000 | First American | |
| Interfamily Deed Transfer | -- | None Available | |
| Interfamily Deed Transfer | -- | -- |
Mortgage History
| Date | Status | Loan Amount | Loan Type |
|---|---|---|---|
| Open | $270,000 | New Conventional | |
| Previous Owner | $190,000 | New Conventional |
Property History
| Date | Event | Price | Change | Sq Ft Price |
|---|---|---|---|---|
| 07/15/2021 07/15/21 | Sold | $470,000 | -3.1% | $223 / Sq Ft |
| 06/02/2021 06/02/21 | Pending | -- | -- | -- |
| 05/20/2021 05/20/21 | For Sale | $485,000 | +73.2% | $230 / Sq Ft |
| 10/18/2016 10/18/16 | Sold | $280,000 | -11.1% | $133 / Sq Ft |
| 09/03/2016 09/03/16 | Pending | -- | -- | -- |
| 08/08/2016 08/08/16 | For Sale | $314,990 | -- | $149 / Sq Ft |
Tax History
| Year | Tax Paid | Tax Assessment Tax Assessment Total Assessment is a certain percentage of the fair market value that is determined by local assessors to be the total taxable value of land and additions on the property. | Land | Improvement |
|---|---|---|---|---|
| 2024 | $3,680 | $292,630 | -- | -- |
| 2023 | $3,466 | $284,110 | $0 | $0 |
| 2022 | $3,484 | $275,840 | -- | -- |
| 2021 | $3,272 | $267,810 | $0 | $0 |
| 2020 | $3,360 | $260,010 | $0 | $0 |
| 2019 | $3,244 | $252,440 | $0 | $0 |
| 2018 | $3,325 | $245,090 | $0 | $0 |
| 2017 | $3,315 | $237,960 | $0 | $0 |
| 2016 | $2,918 | $231,030 | $0 | $0 |
| 2015 | $2,827 | $224,310 | $0 | $0 |
| 2014 | $2,752 | $217,780 | $0 | $0 |
Source: Southern Oregon MLS
MLS Number: 220123165
APN: R341063
- 101 Jason Way
- 2568 SE Coriander Way
- 2567 SE Coriander Way
- 1521 Ben Aire Cir
- 2321 SE Wyndham Way
- 2270 Haviland Dr
- 0 SE Rosemary Ln
- 2045 Cloverlawn Dr
- 2266 Haviland Dr
- 1974 Hamilton Ln
- 2294 SE Wyndham Way
- 2526 Hamilton Ln
- 1960 Cloverlawn Dr
- 2181 SE Wyndham Way
- 2234 SE Linden Ln
- 301 Trollview Rd
- 2231 SE Linden Ln
- 02409 Smokey Ln
- 2229 SE Linden Ln
- 1781 SE Brookhurst Way
