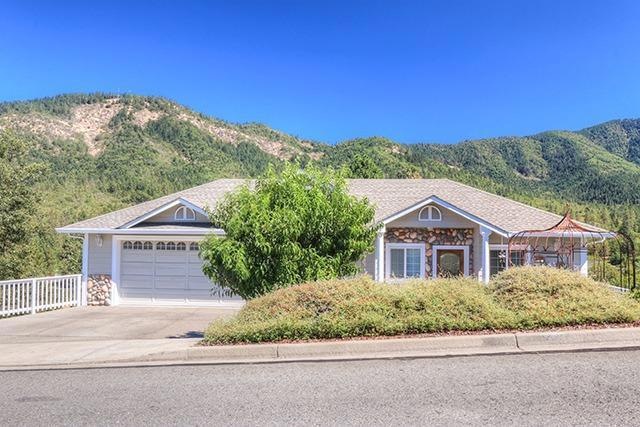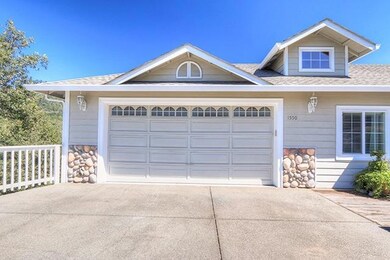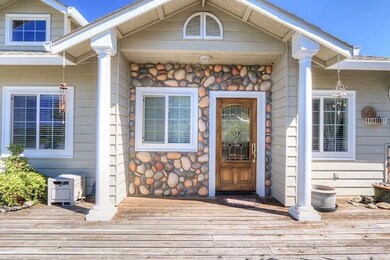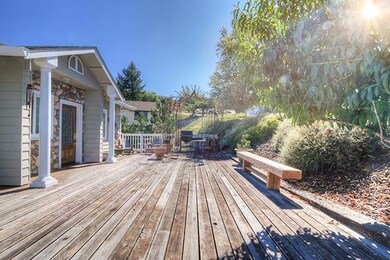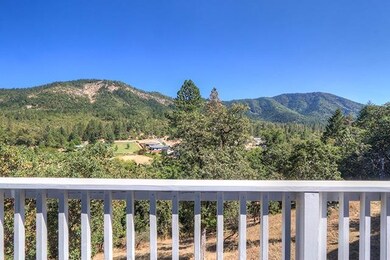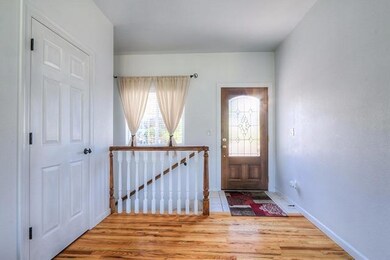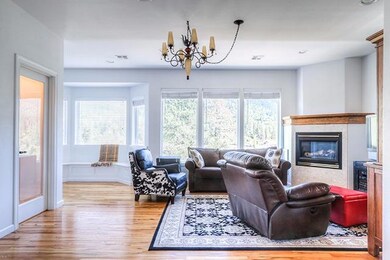
$325,000
- 3 Beds
- 2 Baths
- 1,520 Sq Ft
- 2225 SW Judy Ln
- Grants Pass, OR
Welcome to this inviting home in the desirable Lower River Meadows neighborhood. The spacious living room has vaulted ceilings, three large windows letting in lots of natural light, and an exterior door leading to a covered patio that's perfect for indoor-outdoor living. The kitchen features lots of cupboard space, free-standing fridge and a convenient pass-through to the living room, while the
Nick Shivers Keller Williams PDX Central
