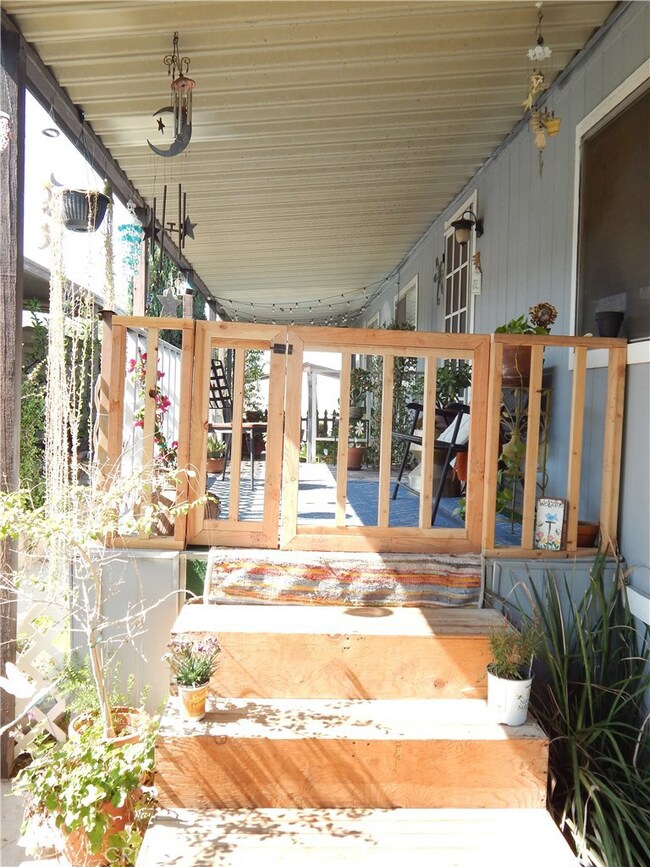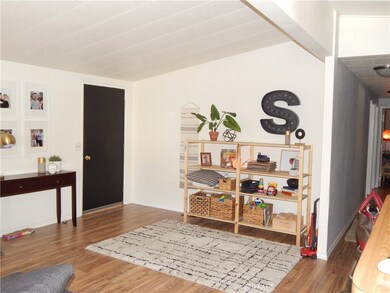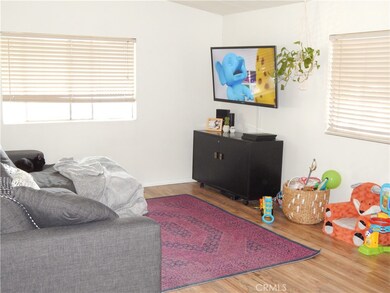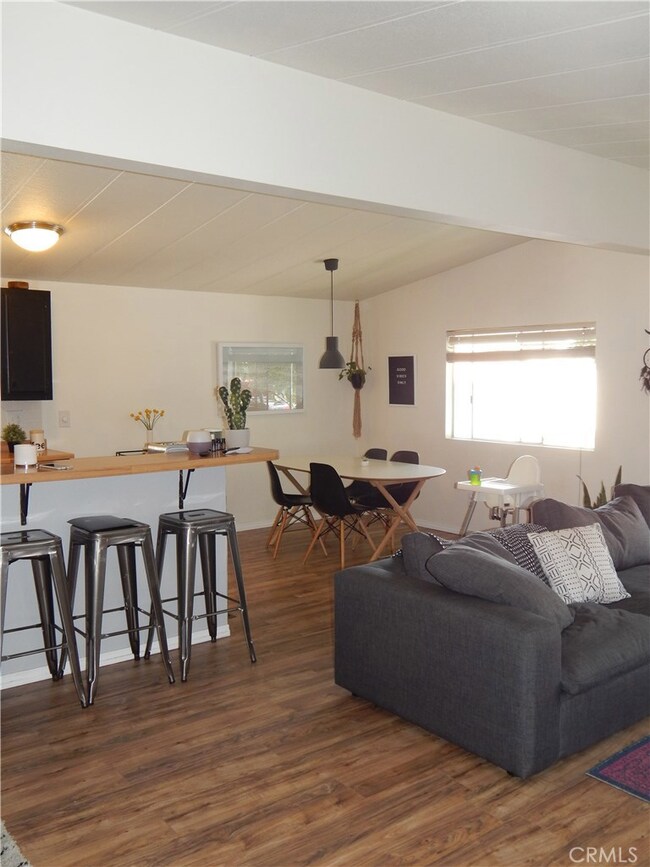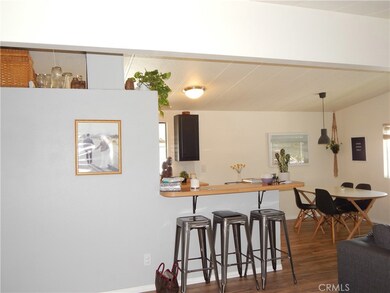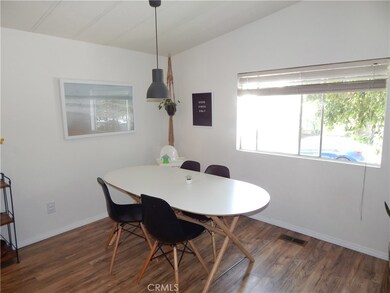
1550 Rimpau Ave Unit 37 Corona, CA 92881
Highlights
- Fitness Center
- Spa
- Gated Community
- El Cerrito Middle School Rated A-
- Primary Bedroom Suite
- 1,098,148 Sq Ft lot
About This Home
As of October 2021Welcome home to the gated community of Villa Corona and this adorable 3 bedroom, 2 bath, 1334 square foot manufactured home with newer wood flooring, upgraded bathroom vanities in both bathrooms. The bathrooms have porcelain flooring as well. The kitchen has updated subway tile back splash and opens up into the dining room and living room for that great room effect. The windows in the home have wood blinds and the home is light and bright. The Master Bedroom is oversized with one whole wall being his and hers closets. The secondary bedrooms are large as well. This home has a incredible covered patio area great for entertaining, summer BBQ's or just relaxing. There is ample room to park 2 cars on the other side of the home. New front gate has just been built and installed on the home. This home offers so much with affordable living. This home won't last long, so come take a look and make it your own.
Last Agent to Sell the Property
Realty One Group West License #01894265 Listed on: 07/11/2018

Property Details
Home Type
- Manufactured Home
Year Built
- Built in 1983
Lot Details
- 25.21 Acre Lot
- Wood Fence
- Density is up to 1 Unit/Acre
- Land Lease of $975 per month
Home Design
- Composition Roof
- Wood Siding
- Pier Jacks
Interior Spaces
- 1,344 Sq Ft Home
- 1-Story Property
- Open Floorplan
- Awning
- Blinds
- Great Room
- Family Room Off Kitchen
- Laminate Flooring
- Neighborhood Views
Kitchen
- Open to Family Room
- Gas Oven
- Gas Range
- Dishwasher
Bedrooms and Bathrooms
- 3 Bedrooms
- Primary Bedroom Suite
- 2 Full Bathrooms
- Bathtub with Shower
- Exhaust Fan In Bathroom
Laundry
- Laundry Room
- Gas And Electric Dryer Hookup
Home Security
- Carbon Monoxide Detectors
- Fire and Smoke Detector
Parking
- 2 Parking Spaces
- 2 Attached Carport Spaces
- Parking Available
- Tandem Covered Parking
- Automatic Gate
Accessible Home Design
- More Than Two Accessible Exits
Outdoor Features
- Spa
- Covered patio or porch
- Exterior Lighting
Schools
- Centennial High School
Mobile Home
- Mobile home included in the sale
- Mobile Home is 12 x 56 Feet
- Manufactured Home
- Brick Skirt
Utilities
- Central Heating and Cooling System
- 220 Volts in Kitchen
- Natural Gas Connected
- Water Heater
- Phone Available
- Cable TV Available
Listing and Financial Details
- Rent includes pool
- Tax Lot 9,11
- Tax Tract Number 911
- Assessor Parcel Number 009705122
Community Details
Overview
- No Home Owners Association
- Villa Corona | Phone (951) 734-0301
- Maintained Community
Amenities
- Community Barbecue Grill
- Clubhouse
- Banquet Facilities
- Billiard Room
Recreation
- Sport Court
- Ping Pong Table
- Community Playground
- Fitness Center
- Community Pool
- Community Spa
Pet Policy
- Pet Restriction
- Limit on the number of pets
- Pet Size Limit
- Breed Restrictions
Security
- Controlled Access
- Gated Community
Similar Homes in Corona, CA
Home Values in the Area
Average Home Value in this Area
Property History
| Date | Event | Price | Change | Sq Ft Price |
|---|---|---|---|---|
| 10/01/2021 10/01/21 | Sold | $125,000 | -3.5% | $93 / Sq Ft |
| 08/19/2021 08/19/21 | For Sale | $129,500 | +52.5% | $96 / Sq Ft |
| 09/12/2018 09/12/18 | Sold | $84,900 | 0.0% | $63 / Sq Ft |
| 07/27/2018 07/27/18 | Pending | -- | -- | -- |
| 07/27/2018 07/27/18 | Off Market | $84,900 | -- | -- |
| 07/24/2018 07/24/18 | Price Changed | $84,900 | -5.6% | $63 / Sq Ft |
| 07/11/2018 07/11/18 | For Sale | $89,900 | -- | $67 / Sq Ft |
Tax History Compared to Growth
Agents Affiliated with this Home
-
Dary Shumaker

Seller's Agent in 2021
Dary Shumaker
Janice Lynn Shumaker- Swanson
(909) 927-7028
4 in this area
71 Total Sales
-
Deborah Thomas
D
Seller's Agent in 2018
Deborah Thomas
Realty One Group West
(949) 303-3091
5 Total Sales
-
Lillian Marquez-Beranyk

Buyer's Agent in 2018
Lillian Marquez-Beranyk
Coldwell Banker Realty
(951) 473-4025
28 Total Sales
Map
Source: California Regional Multiple Listing Service (CRMLS)
MLS Number: OC18167125
- 983 Elsa Ct Unit D
- 1550 Rimpau Ave Unit 42
- 1550 Rimpau Ave Unit 152
- 1550 Rimpau Ave Unit 35
- 1550 Rimpau Ave Unit 39
- 1550 Rimpau Ave Unit 52
- 1550 Rimpau Ave Unit 93
- 1550 Rimpau Ave Unit 159
- 1721 Maxwell Ln Unit B
- 1143 Stone Pine Ln Unit A
- 1109 Stone Pine Ln Unit D
- 891 Tangerine St
- 1125 Aspen St
- 992 Redwood Ct
- 830 Aspen St
- 1990 Jenna Cir
- 1101 Portofino Ct Unit 103
- 2183 Coachman Ln
- 2120 Begley Cir
- 1031 Ford St

