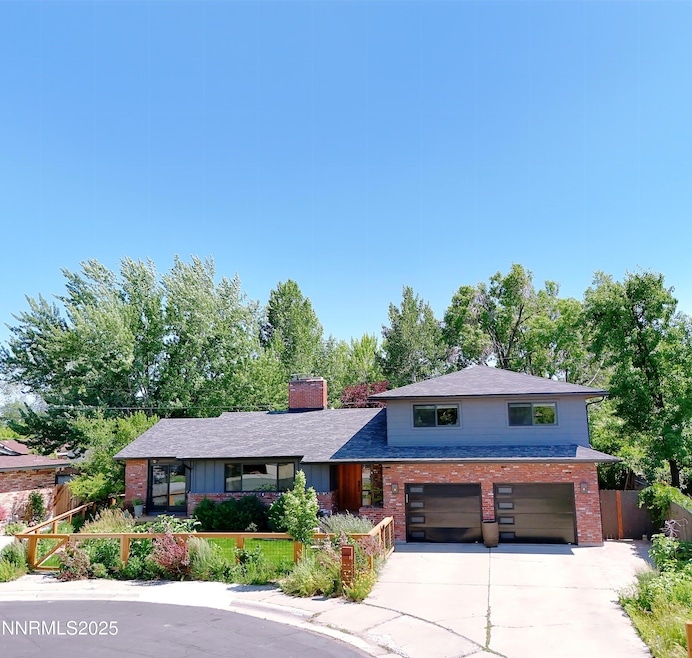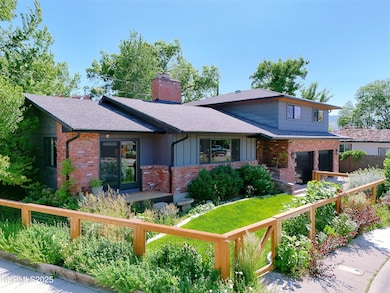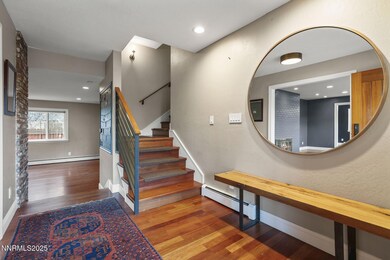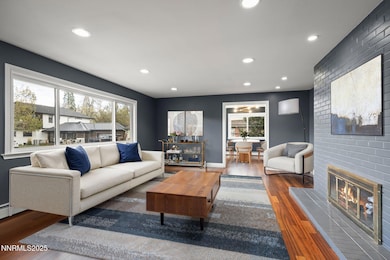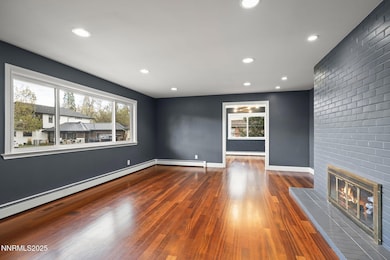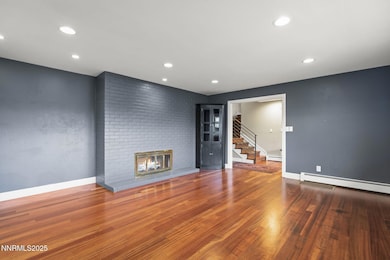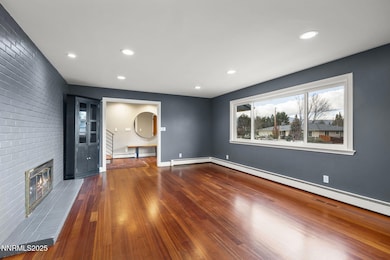1550 Swan Cir Reno, NV 89509
Hunter Lake NeighborhoodEstimated payment $5,494/month
Highlights
- Popular Property
- Wood Flooring
- No HOA
- Jessie Beck Elementary School Rated A-
- Great Room with Fireplace
- Home Office
About This Home
Located at the end of a quiet cul-de-sac in Southwest Reno, this home was updated in 2017 with modern systems and finishes. Features include Brazilian cherrywood floors, dual-pane windows, smart thermostats, and a high-efficiency boiler with domestic hot water system. The layout offers a formal living room and great room separated by a dual-sided wood-burning fireplace. The kitchen includes stainless appliances, a new dishwasher, and Carrara marble counters. Three bedrooms plus a bonus room, separate laundry, and two-car garage. Bathrooms include Kohler fixtures and a primary steam shower. Exterior painted in 2016. Mature landscaping, patio under shade trees, and ample storage. Close to schools, parks, dining, and shopping.
Home Details
Home Type
- Single Family
Est. Annual Taxes
- $2,559
Year Built
- Built in 1968
Lot Details
- 6,621 Sq Ft Lot
- Cul-De-Sac
- Back and Front Yard Fenced
- Landscaped
- Level Lot
- Front and Back Yard Sprinklers
- Sprinklers on Timer
- Property is zoned SF5
Parking
- 2 Car Attached Garage
- Garage Door Opener
Home Design
- Brick Veneer
- Pitched Roof
- Shingle Roof
- Composition Roof
- Wood Siding
- Stick Built Home
Interior Spaces
- 2,253 Sq Ft Home
- 2-Story Property
- Wood Burning Fireplace
- Double Pane Windows
- Vinyl Clad Windows
- Blinds
- Great Room with Fireplace
- Living Room with Fireplace
- Home Office
- Crawl Space
- Fire and Smoke Detector
Kitchen
- Breakfast Area or Nook
- Breakfast Bar
- Built-In Oven
- Gas Cooktop
- Microwave
- Dishwasher
- Disposal
Flooring
- Wood
- Carpet
- Ceramic Tile
Bedrooms and Bathrooms
- 3 Bedrooms
- Dual Sinks
- Primary Bathroom includes a Walk-In Shower
Laundry
- Laundry Room
- Dryer
- Washer
- Laundry Cabinets
- Shelves in Laundry Area
Outdoor Features
- Patio
Schools
- Beck Elementary School
- Swope Middle School
- Reno High School
Utilities
- Refrigerated Cooling System
- Central Air
- Heating System Uses Natural Gas
- Hot Water Heating System
- Natural Gas Connected
- Gas Water Heater
- Internet Available
- Phone Available
- Cable TV Available
Listing and Financial Details
- Assessor Parcel Number 010-331-35
Community Details
Overview
- No Home Owners Association
- Reno Community
- Fairfield Heights Subdivision
- The community has rules related to covenants, conditions, and restrictions
Security
- Card or Code Access
Map
Home Values in the Area
Average Home Value in this Area
Tax History
| Year | Tax Paid | Tax Assessment Tax Assessment Total Assessment is a certain percentage of the fair market value that is determined by local assessors to be the total taxable value of land and additions on the property. | Land | Improvement |
|---|---|---|---|---|
| 2025 | $2,369 | $98,510 | $60,515 | $37,995 |
| 2024 | $2,369 | $92,563 | $55,162 | $37,401 |
| 2023 | $2,196 | $87,883 | $53,200 | $34,683 |
| 2022 | $2,036 | $76,817 | $48,545 | $28,272 |
| 2021 | $1,885 | $62,934 | $35,411 | $27,523 |
| 2020 | $1,771 | $61,222 | $34,214 | $27,008 |
| 2019 | $1,687 | $57,621 | $31,787 | $25,834 |
| 2018 | $1,610 | $49,685 | $24,938 | $24,747 |
| 2017 | $1,546 | $50,685 | $24,938 | $25,747 |
| 2016 | $1,507 | $52,177 | $24,938 | $27,239 |
| 2015 | $1,508 | $44,579 | $16,426 | $28,153 |
| 2014 | $1,464 | $41,412 | $13,433 | $27,979 |
| 2013 | -- | $38,550 | $10,407 | $28,143 |
Property History
| Date | Event | Price | List to Sale | Price per Sq Ft | Prior Sale |
|---|---|---|---|---|---|
| 11/25/2025 11/25/25 | Price Changed | $999,999 | 0.0% | $444 / Sq Ft | |
| 10/30/2025 10/30/25 | For Sale | $1,000,000 | +0.1% | $444 / Sq Ft | |
| 10/23/2025 10/23/25 | Off Market | $999,500 | -- | -- | |
| 10/10/2025 10/10/25 | Price Changed | $999,500 | -9.1% | $444 / Sq Ft | |
| 09/04/2025 09/04/25 | Price Changed | $1,100,000 | -6.4% | $488 / Sq Ft | |
| 08/15/2025 08/15/25 | Price Changed | $1,175,000 | -1.3% | $522 / Sq Ft | |
| 07/18/2025 07/18/25 | For Sale | $1,190,000 | +76.3% | $528 / Sq Ft | |
| 09/06/2017 09/06/17 | Sold | $675,000 | 0.0% | $300 / Sq Ft | View Prior Sale |
| 08/09/2017 08/09/17 | Pending | -- | -- | -- | |
| 08/07/2017 08/07/17 | For Sale | $675,000 | -- | $300 / Sq Ft |
Purchase History
| Date | Type | Sale Price | Title Company |
|---|---|---|---|
| Bargain Sale Deed | $675,000 | Acme Title & Escrow Services | |
| Interfamily Deed Transfer | -- | Reliant Title | |
| Interfamily Deed Transfer | -- | First American Title Ins C | |
| Bargain Sale Deed | $462,500 | Stewart Title Of Northern Nv | |
| Interfamily Deed Transfer | -- | Stewart Title Of Northern Nv | |
| Bargain Sale Deed | $202,000 | Stewart Title Northern Nevad |
Mortgage History
| Date | Status | Loan Amount | Loan Type |
|---|---|---|---|
| Previous Owner | $353,600 | New Conventional | |
| Previous Owner | $303,700 | New Conventional | |
| Previous Owner | $339,500 | Unknown | |
| Previous Owner | $225,000 | New Conventional | |
| Previous Owner | $191,900 | No Value Available |
Source: Northern Nevada Regional MLS
MLS Number: 250053299
APN: 010-331-35
- 1555 S Marsh Ave
- 1435 Palisade Dr
- 0 Plumb Ln
- 1435 Hunter Lake Dr
- 1190 Manor Dr
- 840 Hunter Lake Dr
- 1950 W Plumb Ln
- 255 Circle Dr
- 810 Lahontan Way
- 0 California Ave Unit 250054017
- 0 California Ave Unit 250053123
- 0 California Ave Unit 250053399
- 2195 W Plumb Ln
- 2240 W Plumb Ln
- 2201 Barnes Blvd
- 2345 Crescent Cir
- 1020 Pineridge Dr
- 625 Hunter Lake Dr
- 2350 Barnes Cir
- 2024 Regent St
- 1300 Clough Rd
- 1131 Hunter Lake Dr Unit 1131 Hunter Lake
- 1626 Hoyt St
- 1450 Idlewild Dr Unit 1126
- 1450 Idlewild Dr
- 1850 Idlewild Dr
- 650 California Ave
- 1255 Jones St
- 1143 Jones St
- 1360 Plumas St
- 2000 Plumas St Unit A
- 2875 Idlewild Dr Unit 12
- 2500 Dickerson Rd
- 370 La Rue Ave
- 543 California Ave
- 829 Plumas St Unit A
- 422 California Ave
- 1052 Watt St Unit C
- 2650 Plumas St Unit 11
- 2395 Watt St
