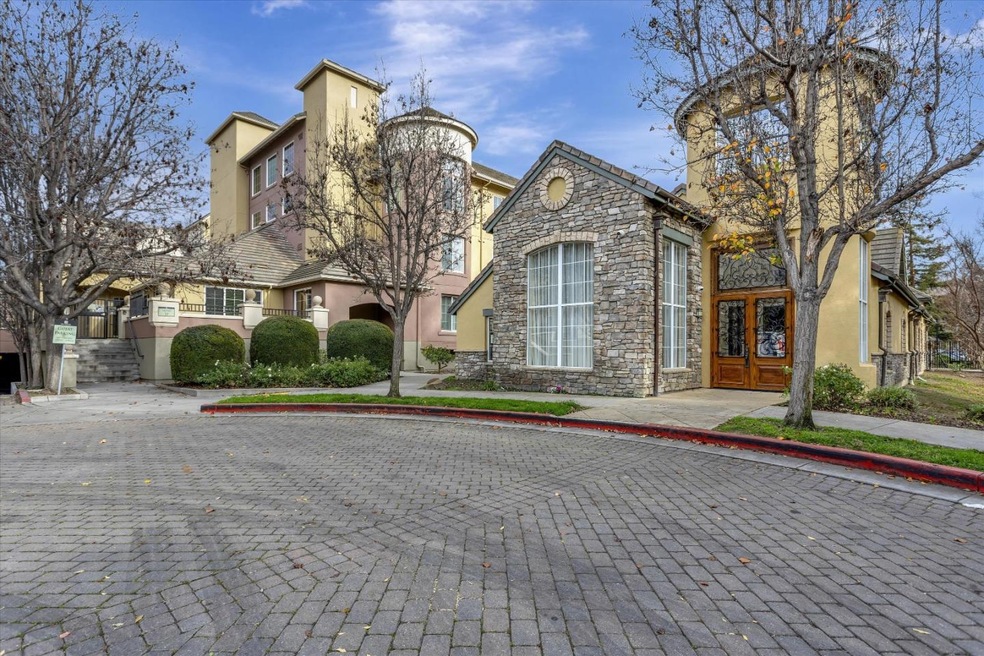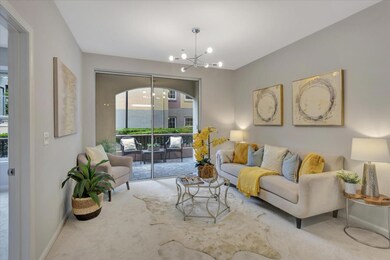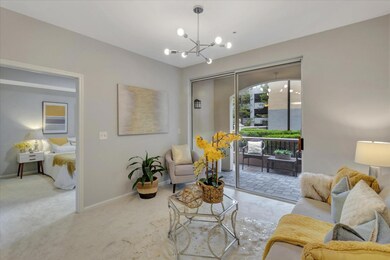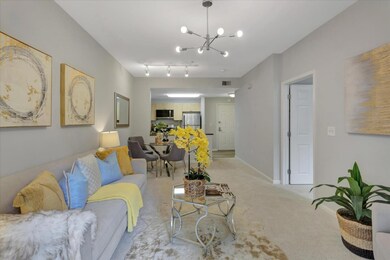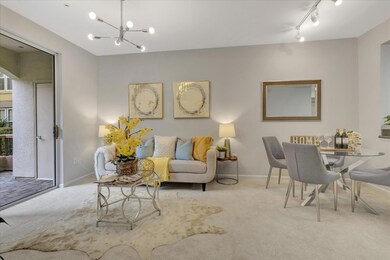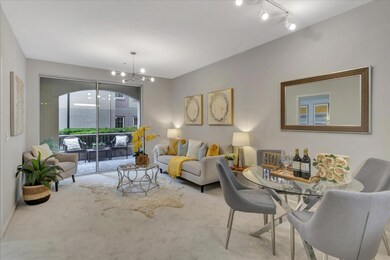
The Sonora 1550 Technology Dr Unit 1092 San Jose, CA 95110
Highlights
- Fitness Center
- In Ground Pool
- Granite Countertops
- Independence High School Rated A-
- Sauna
- 1-minute walk to Rosemary Gardens Park
About This Home
As of March 2025Bright, Immaculate and contemporary corner unit in the sought after Sonora gated community. Large picture windows bring soothing natural light making this home bright and cheerful. The living & dining areas boast elegance with adorned new light fixtures. The functional open kitchen is equipped with wood Shaker cabinets, granite countertop, SS appliances and a wide opening overlooking the living/dining areas. Step out onto the intimate deck from the living room, seamlessly blending indoor & outdoor living. The cozy master bedroom boasts high ceilings and a spacious walk-in closet for added comfort and convenience. In-unit washer and dryer. Community amenities include Resort Style Pool & Spa Area, Community Barbecue, State of the Art Fitness Gym, Clubhouse for Parties, Gameroom, Buisiness Center, Community Guest Suites that can be Rented Daily or Weekly. Enjoy outdoor activities in the nearby Rosemary Gardens Park. Convenient location: short commute to downtown San Jose, Japantown, San Jose Airport, Levi's Stadium and shopping centers like Costco, Sprouts, Trader Joe's and H-Mart, easy access to the major freeways 101/87/880, BART, VTA, and within walking distance to local employers TikTok, Atmel, Qualcomm, Sony, Kaiser and more.
Property Details
Home Type
- Condominium
Est. Annual Taxes
- $6,968
Year Built
- Built in 2005
HOA Fees
- $533 Monthly HOA Fees
Parking
- 1 Car Garage
- Guest Parking
- On-Street Parking
- Assigned Parking
Home Design
- Tile Roof
Interior Spaces
- 665 Sq Ft Home
- 1-Story Property
- Dining Area
Kitchen
- Electric Oven
- Microwave
- Dishwasher
- Granite Countertops
- Disposal
Flooring
- Carpet
- Laminate
- Tile
Bedrooms and Bathrooms
- 1 Bedroom
- Walk-In Closet
- 1 Full Bathroom
- Granite Bathroom Countertops
- Bathtub with Shower
- Bathtub Includes Tile Surround
Laundry
- Laundry in unit
- Washer and Dryer
Additional Features
- In Ground Pool
- Forced Air Heating and Cooling System
Listing and Financial Details
- Assessor Parcel Number 230-53-065
Community Details
Overview
- Association fees include common area electricity, exterior painting, garbage, hot water, insurance - common area, insurance - structure, landscaping / gardening, maintenance - common area, maintenance - exterior, pool spa or tennis, reserves, roof, water
- 315 Units
- The Sonora Homeowners Association
- Built by The Sonora
Amenities
- Sauna
- Elevator
Recreation
- Recreation Facilities
Pet Policy
- Pets Allowed
Ownership History
Purchase Details
Home Financials for this Owner
Home Financials are based on the most recent Mortgage that was taken out on this home.Purchase Details
Home Financials for this Owner
Home Financials are based on the most recent Mortgage that was taken out on this home.Purchase Details
Purchase Details
Home Financials for this Owner
Home Financials are based on the most recent Mortgage that was taken out on this home.Purchase Details
Home Financials for this Owner
Home Financials are based on the most recent Mortgage that was taken out on this home.Map
About The Sonora
Similar Homes in San Jose, CA
Home Values in the Area
Average Home Value in this Area
Purchase History
| Date | Type | Sale Price | Title Company |
|---|---|---|---|
| Grant Deed | $540,000 | Chicago Title | |
| Grant Deed | $628,000 | Wfg National Title | |
| Interfamily Deed Transfer | -- | None Available | |
| Interfamily Deed Transfer | -- | Chicago Title Company | |
| Grant Deed | $330,000 | Chicago Title |
Mortgage History
| Date | Status | Loan Amount | Loan Type |
|---|---|---|---|
| Open | $523,800 | New Conventional | |
| Previous Owner | $475,500 | New Conventional | |
| Previous Owner | $484,350 | New Conventional | |
| Previous Owner | $502,000 | New Conventional | |
| Previous Owner | $270,000 | New Conventional | |
| Previous Owner | $15,000 | Stand Alone Second | |
| Previous Owner | $9,900 | Stand Alone Second | |
| Previous Owner | $235,100 | Purchase Money Mortgage |
Property History
| Date | Event | Price | Change | Sq Ft Price |
|---|---|---|---|---|
| 03/10/2025 03/10/25 | Sold | $540,000 | +8.2% | $812 / Sq Ft |
| 02/12/2025 02/12/25 | Pending | -- | -- | -- |
| 02/05/2025 02/05/25 | For Sale | $498,888 | -- | $750 / Sq Ft |
Tax History
| Year | Tax Paid | Tax Assessment Tax Assessment Total Assessment is a certain percentage of the fair market value that is determined by local assessors to be the total taxable value of land and additions on the property. | Land | Improvement |
|---|---|---|---|---|
| 2024 | $6,968 | $525,000 | $262,500 | $262,500 |
| 2023 | $6,968 | $550,000 | $275,000 | $275,000 |
| 2022 | $7,589 | $568,000 | $284,000 | $284,000 |
| 2021 | $6,916 | $512,700 | $256,300 | $256,400 |
| 2020 | $8,430 | $640,560 | $320,280 | $320,280 |
| 2019 | $8,304 | $628,000 | $314,000 | $314,000 |
| 2018 | $5,432 | $396,336 | $162,136 | $234,200 |
| 2017 | $5,349 | $388,565 | $158,957 | $229,608 |
| 2016 | $5,052 | $380,947 | $155,841 | $225,106 |
| 2015 | $4,674 | $348,000 | $142,400 | $205,600 |
| 2014 | $4,295 | $324,000 | $132,500 | $191,500 |
Source: MLSListings
MLS Number: ML81992947
APN: 230-53-065
- 1550 Technology Dr Unit 3060
- 1550 Technology Dr Unit 1046
- 1550 Technology Dr Unit 2106
- 1550 Technology Dr Unit 1042
- 1550 Technology Dr Unit 4119
- 1550 Technology Dr Unit 2122
- 1550 Technology Dr Unit 3105
- 1550 Technology Dr Unit 1018
- 1443 Keoncrest Ave
- 955 N 3rd St
- 928 N 7th St
- 870 N 5th St
- 956 Sakura Dr
- 494 Madera Ave
- 1283 De Altura Common
- 1196 Chiapas Terrace Unit 108
- 0 E Hedding St
- 622 Berryessa Rd
- 1076 Myrtle St
- 1025 Obrien Ct
