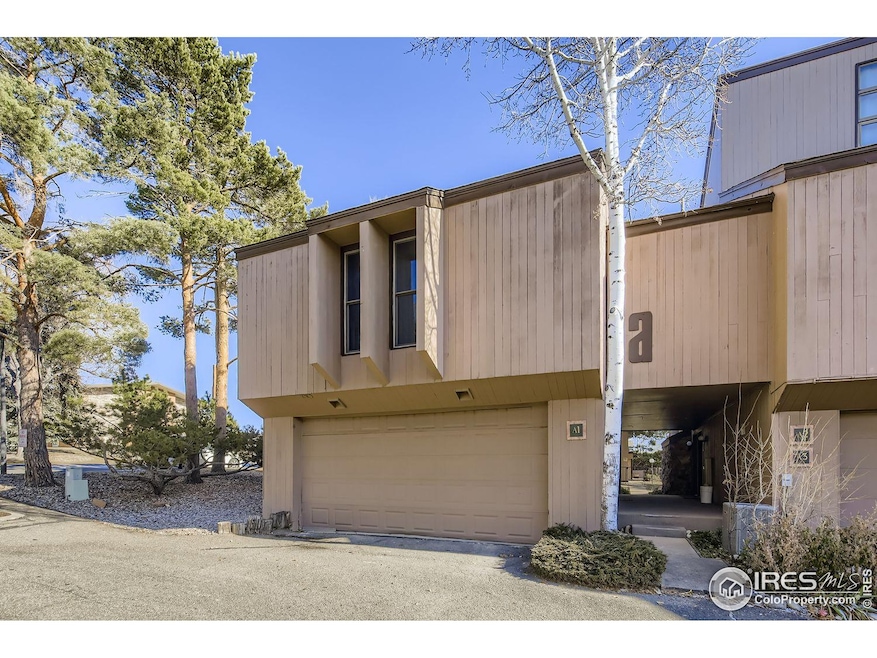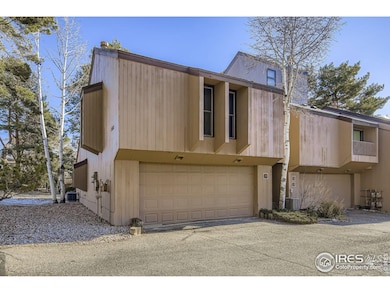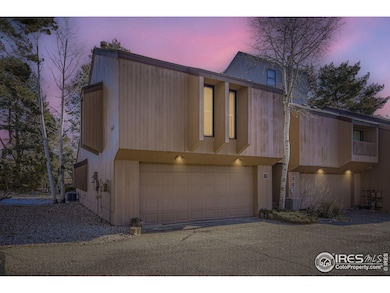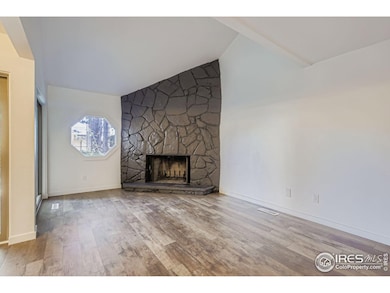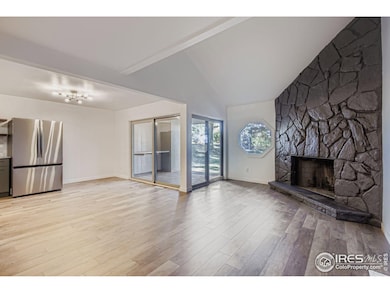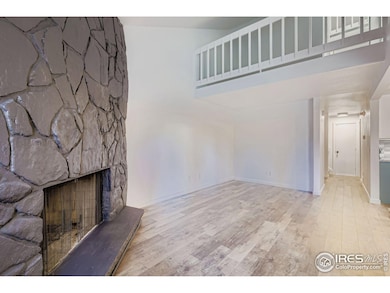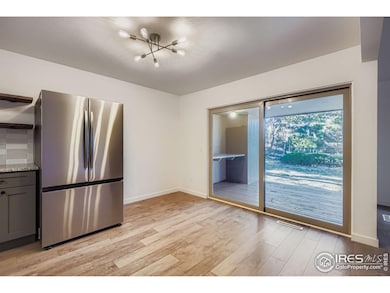1550 W 28th St Unit A1 Loveland, CO 80538
Estimated payment $2,785/month
Total Views
362
3
Beds
2.5
Baths
1,743
Sq Ft
$244
Price per Sq Ft
Highlights
- City View
- Deck
- Community Pool
- Open Floorplan
- Cathedral Ceiling
- 5-minute walk to North Lake Park
About This Home
Beautifully Remodeled Condo in West Loveland! Step into this stunning, fully updated 3-bed, 3-bath, 2-car garage condo featuring brand-new windows, modern flooring, stylish countertops, upgraded cabinets, and all-new appliances. Every detail has been thoughtfully designed to create a fresh, contemporary living space. Enjoy the convenience of a prime location, close to shopping, dining, and outdoor recreation. This move-in-ready home offers comfort, style, and easy access to everything you need.
Open House Schedule
-
Saturday, December 13, 202512:00 to 2:00 pm12/13/2025 12:00:00 PM +00:0012/13/2025 2:00:00 PM +00:00Add to Calendar
Townhouse Details
Home Type
- Townhome
Est. Annual Taxes
- $1,787
Year Built
- Built in 1973
Lot Details
- 7,405 Sq Ft Lot
- Lot Has A Rolling Slope
- Landscaped with Trees
HOA Fees
- $400 Monthly HOA Fees
Parking
- 2 Car Attached Garage
Home Design
- Wood Frame Construction
- Composition Roof
Interior Spaces
- 1,743 Sq Ft Home
- 2-Story Property
- Open Floorplan
- Cathedral Ceiling
- Ceiling Fan
- Window Treatments
- Living Room with Fireplace
- City Views
Kitchen
- Eat-In Kitchen
- Electric Oven or Range
- Dishwasher
- Disposal
Flooring
- Carpet
- Luxury Vinyl Tile
Bedrooms and Bathrooms
- 3 Bedrooms
- Primary Bathroom is a Full Bathroom
Home Security
Outdoor Features
- Balcony
- Deck
- Exterior Lighting
Schools
- Namaqua Elementary School
- Bill Reed Middle School
- Loveland High School
Utilities
- Forced Air Heating and Cooling System
- High Speed Internet
- Cable TV Available
Listing and Financial Details
- Assessor Parcel Number R1064223
Community Details
Overview
- Association fees include common amenities, trash, water/sewer
- Northwest Nine Condos Association, Phone Number (970) 237-6969
- Northwest Nine Condo Subdivision
Recreation
- Community Pool
Security
- Fire and Smoke Detector
Map
Create a Home Valuation Report for This Property
The Home Valuation Report is an in-depth analysis detailing your home's value as well as a comparison with similar homes in the area
Home Values in the Area
Average Home Value in this Area
Tax History
| Year | Tax Paid | Tax Assessment Tax Assessment Total Assessment is a certain percentage of the fair market value that is determined by local assessors to be the total taxable value of land and additions on the property. | Land | Improvement |
|---|---|---|---|---|
| 2025 | $1,787 | $26,076 | $2,680 | $23,396 |
| 2024 | $1,723 | $26,076 | $2,680 | $23,396 |
| 2022 | $1,539 | $19,335 | $2,780 | $16,555 |
| 2021 | $1,581 | $19,891 | $2,860 | $17,031 |
| 2020 | $1,730 | $21,757 | $2,860 | $18,897 |
| 2019 | $1,701 | $21,757 | $2,860 | $18,897 |
| 2018 | $1,486 | $18,058 | $2,880 | $15,178 |
| 2017 | $1,280 | $18,058 | $2,880 | $15,178 |
| 2016 | $1,153 | $15,721 | $3,184 | $12,537 |
| 2015 | $1,144 | $15,720 | $3,180 | $12,540 |
| 2014 | $885 | $11,770 | $3,180 | $8,590 |
Source: Public Records
Property History
| Date | Event | Price | List to Sale | Price per Sq Ft | Prior Sale |
|---|---|---|---|---|---|
| 12/04/2025 12/04/25 | For Sale | $425,000 | +44.1% | $244 / Sq Ft | |
| 07/16/2025 07/16/25 | Sold | $295,000 | -9.2% | $169 / Sq Ft | View Prior Sale |
| 07/02/2025 07/02/25 | Pending | -- | -- | -- | |
| 06/23/2025 06/23/25 | For Sale | $325,000 | -- | $186 / Sq Ft |
Source: IRES MLS
Purchase History
| Date | Type | Sale Price | Title Company |
|---|---|---|---|
| Warranty Deed | $295,000 | Chicago Title | |
| Special Warranty Deed | $123,445 | None Available | |
| Trustee Deed | -- | None Available | |
| Warranty Deed | $144,000 | Security Title | |
| Warranty Deed | $109,500 | -- | |
| Warranty Deed | $124,000 | -- | |
| Quit Claim Deed | -- | -- | |
| Quit Claim Deed | -- | -- |
Source: Public Records
Mortgage History
| Date | Status | Loan Amount | Loan Type |
|---|---|---|---|
| Previous Owner | $28,800 | Stand Alone Second | |
| Previous Owner | $115,200 | Purchase Money Mortgage |
Source: Public Records
Source: IRES MLS
MLS Number: 1048088
APN: 95101-31-001
Nearby Homes
- 1534 W 28th St
- 2468 Chama Ct
- 2486 Agate Dr
- 2922 Alamosa Ct
- 2306 Cameo Ave
- 2894 Empire Ave
- 3029 Aspen Dr Unit G4
- 1805 W 22nd St
- 1463 Caddoa Dr
- 1464 Capulin Dr Unit B
- 1812 Van Buren Ave
- 1762 W 37th St
- 3621 Adena Ct
- 2370 Fleming Dr
- 2332 Fountain Dr
- 2938 Glendevey Dr
- 3016 Glendevey Dr
- 1633 Van Buren Ave Unit 1
- 706 W 29th St
- 2030 W 17th St Unit A8
- 2821 Greenland Dr
- 1751 Wilson Ave
- 2150 W 15th St
- 456 Mulberry Dr
- 3416 Butternut Dr Unit 3418
- 1391 N Wilson Ave
- 1204 W 10th St
- 3415 N Lincoln Ave
- 1015 Roosevelt Ave Unit B
- 574 E 23rd St
- 105 E 12th St
- 4895 Lucerne Ave
- 444 N Custer Ave
- 824 N Garfield Ave Unit I
- 4820 Grant Ave
- 339-399 E 10th St
- 341 Knobcone Dr
- 348 Terri Dr Unit 3
- 1007 Redwood Dr
- 585 N Lincoln Ave
