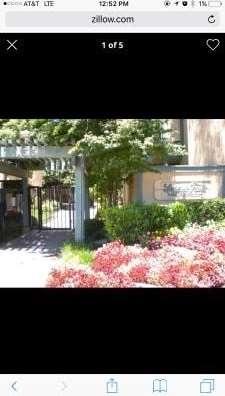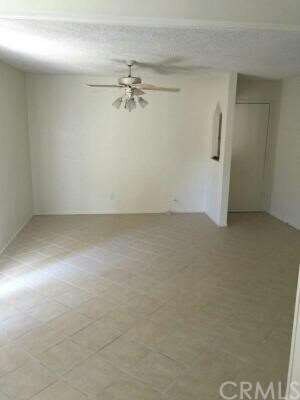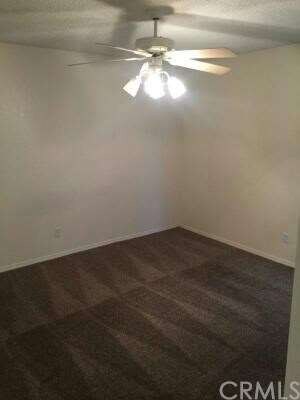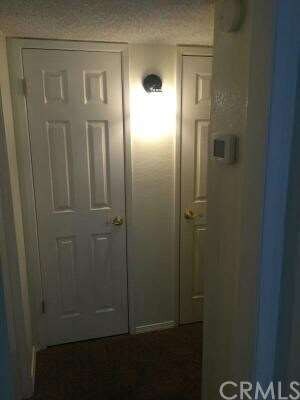
1550 W Ashlan Ave Unit 223 Fresno, CA 93705
Bullard NeighborhoodEstimated Value: $111,000 - $133,000
Highlights
- In Ground Pool
- Clubhouse
- Granite Countertops
- Gated Community
- Main Floor Primary Bedroom
- Courtyard Views
About This Home
As of August 2016MOVE IN READY!! The kitchen boasts a newer Frigidaire refrigerator & electric free-standing range w/ stove/oven, all newer custom oak cabinets, tile floor, & stainless steel sink. All of the windows throughout the home have newer 2 inch PVC blinds, as well as newer ceiling fans in the bedrm/living rm. Bathrm has beautiful terra cotta tiled floor. Freshly painted throughout. Newer security AT&T system -smart phone operable. Controls rm temperature as well as security settings. Buyer needs to apply for a new security contract. Seller will be terminating their contract. Keyless, combo code entry on front door. Enjoy a cup of coffee on the balcony, while overlooking the nicely-groomed grounds. This condo is located in the Laguna Falls gated-complex, & has a sparkling pool with a clubhouse that is available for your memorable parties & functions. This condo unit is a corner unit, w/ no other unit behind it, for that extra privacy. Don't miss out on this rare & updated model.
Last Agent to Sell the Property
Michelle Bradford
London Properties - Oakhurst License #01792431 Listed on: 06/28/2016
Home Details
Home Type
- Single Family
Est. Annual Taxes
- $818
Year Built
- Built in 1979 | Remodeled
Lot Details
- 648 Sq Ft Lot
- South Facing Home
- Paved or Partially Paved Lot
- Zero Lot Line
HOA Fees
- $229 Monthly HOA Fees
Home Design
- Turnkey
- Planned Development
- Tile Roof
Interior Spaces
- 648 Sq Ft Home
- 2-Story Property
- Ceiling Fan
- Blinds
- Window Screens
- Family Room
- Living Room Balcony
- Courtyard Views
- Laundry Room
Kitchen
- Eat-In Galley Kitchen
- Electric Oven
- Self-Cleaning Oven
- Electric Range
- Free-Standing Range
- Range Hood
- Freezer
- Water Line To Refrigerator
- Dishwasher
- Granite Countertops
- Formica Countertops
- Disposal
Flooring
- Carpet
- Tile
Bedrooms and Bathrooms
- 1 Primary Bedroom on Main
- All Upper Level Bedrooms
- 1 Full Bathroom
Home Security
- Alarm System
- Carbon Monoxide Detectors
- Fire and Smoke Detector
Parking
- 1 Parking Space
- Parking Available
- Side by Side Parking
- Auto Driveway Gate
- Driveway
- Parking Lot
- Assigned Parking
- Controlled Entrance
Utilities
- Central Heating and Cooling System
- Vented Exhaust Fan
- Hot Water Heating System
- Shared Septic
- Cable TV Available
Additional Features
- Doors swing in
- In Ground Pool
Listing and Financial Details
- Tax Tract Number 47
- Assessor Parcel Number 42460004
Community Details
Overview
- Realty Property Management Association, Phone Number (559) 449-8888
Amenities
- Clubhouse
- Laundry Facilities
Recreation
- Community Pool
Security
- Card or Code Access
- Gated Community
Ownership History
Purchase Details
Home Financials for this Owner
Home Financials are based on the most recent Mortgage that was taken out on this home.Purchase Details
Home Financials for this Owner
Home Financials are based on the most recent Mortgage that was taken out on this home.Purchase Details
Purchase Details
Purchase Details
Similar Homes in Fresno, CA
Home Values in the Area
Average Home Value in this Area
Purchase History
| Date | Buyer | Sale Price | Title Company |
|---|---|---|---|
| Nou Kosai S | $55,000 | First American Title Company | |
| Bradford Clay | $36,000 | Chicago Title Company | |
| Mcconville Esther Ofelia | -- | None Available | |
| Mcconville Edward M | -- | -- | |
| Mcconville Paul David | -- | -- |
Mortgage History
| Date | Status | Borrower | Loan Amount |
|---|---|---|---|
| Previous Owner | Bradford Clay | $36,000 | |
| Previous Owner | Mcconville Esther Ofelia | $30,000 |
Property History
| Date | Event | Price | Change | Sq Ft Price |
|---|---|---|---|---|
| 08/26/2016 08/26/16 | Sold | $55,000 | -4.3% | $85 / Sq Ft |
| 08/17/2016 08/17/16 | Price Changed | $57,500 | -90.0% | $89 / Sq Ft |
| 08/15/2016 08/15/16 | Pending | -- | -- | -- |
| 08/10/2016 08/10/16 | Price Changed | $575,000 | +858.3% | $887 / Sq Ft |
| 06/28/2016 06/28/16 | For Sale | $60,000 | +66.7% | $93 / Sq Ft |
| 12/08/2014 12/08/14 | Sold | $36,000 | 0.0% | $56 / Sq Ft |
| 11/19/2014 11/19/14 | Pending | -- | -- | -- |
| 05/24/2014 05/24/14 | For Sale | $36,000 | -- | $56 / Sq Ft |
Tax History Compared to Growth
Tax History
| Year | Tax Paid | Tax Assessment Tax Assessment Total Assessment is a certain percentage of the fair market value that is determined by local assessors to be the total taxable value of land and additions on the property. | Land | Improvement |
|---|---|---|---|---|
| 2023 | $818 | $61,347 | $14,499 | $46,848 |
| 2022 | $792 | $60,145 | $14,215 | $45,930 |
| 2021 | $770 | $58,967 | $13,937 | $45,030 |
| 2020 | $767 | $58,364 | $13,795 | $44,569 |
| 2019 | $648 | $50,000 | $12,000 | $38,000 |
| 2018 | $709 | $55,000 | $13,000 | $42,000 |
| 2017 | $710 | $55,000 | $13,000 | $42,000 |
| 2016 | $455 | $35,000 | $8,000 | $27,000 |
| 2015 | $467 | $36,000 | $9,000 | $27,000 |
| 2014 | $429 | $33,000 | $8,000 | $25,000 |
Agents Affiliated with this Home
-
M
Seller's Agent in 2016
Michelle Bradford
London Properties - Oakhurst
-
NoEmail NoEmail
N
Buyer's Agent in 2016
NoEmail NoEmail
NONMEMBER MRML
(646) 541-2551
3 in this area
5,603 Total Sales
-
Diana Monroy

Seller's Agent in 2014
Diana Monroy
Real Broker
(559) 304-5174
1 in this area
48 Total Sales
Map
Source: California Regional Multiple Listing Service (CRMLS)
MLS Number: YG16140975
APN: 424-600-04
- 1550 W Ashlan Ave Unit 241
- 1550 W Ashlan Ave Unit 113
- 4311 N Emerson Ave Unit 3
- 4311 N Emerson Ave
- 4382 N Crystal Ave
- 4366 N Holt Ave
- 1617 W Indianapolis Ave
- 1633 W Saginaw Way
- 4252 N Holt Ave
- 1222 W Saginaw Way
- 1132 W Saginaw Way
- 3871 N Hacienda Dr
- 1458 W Norwich Ave
- 1612 W Dakota Ave
- 4949 Holt Ave N
- 1111 No Address
- 1028 W Lansing Way
- 2131 W Pico Ave
- 4705 N Holt Ave
- 4571 N Kavanagh Ave
- 1550 W Ashlan Ave Unit 127
- 1550 W Ashlan Ave Unit 128
- 1550 W Ashlan Ave Unit 129
- 1550 W Ashlan Ave Unit 130
- 1550 W Ashlan Ave Unit 132
- 1550 W Ashlan Ave Unit 131
- 1550 W Ashlan Ave Unit 134
- 1550 W Ashlan Ave Unit 133
- 1550 W Ashlan Ave Unit 136
- 1550 W Ashlan Ave Unit 137
- 1550 W Ashlan Ave Unit 139
- 1550 W Ashlan Ave Unit 140
- 1550 W Ashlan Ave Unit 141
- 1550 W Ashlan Ave Unit 142
- 1550 W Ashlan Ave Unit 220
- 1550 W Ashlan Ave Unit 221
- 1550 W Ashlan Ave Unit 222
- 1550 W Ashlan Ave Unit 223
- 1550 W Ashlan Ave Unit 224
- 1550 W Ashlan Ave Unit 225






