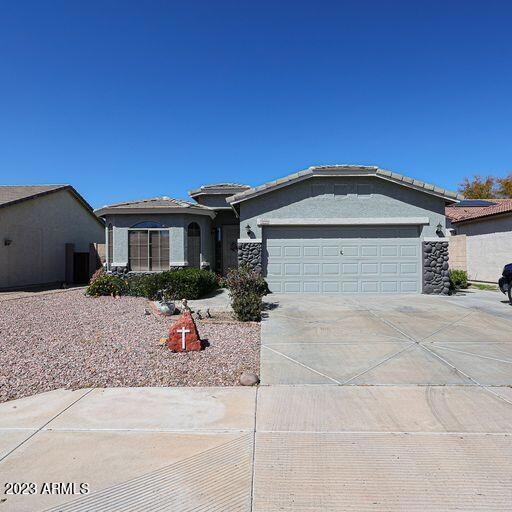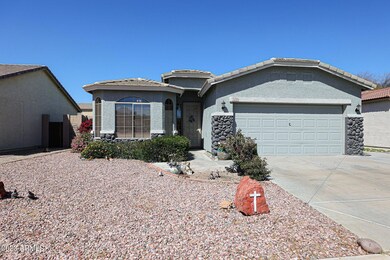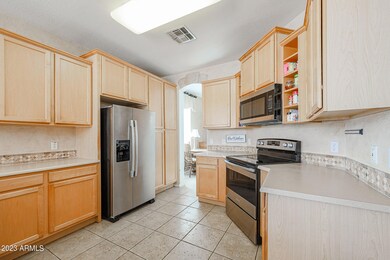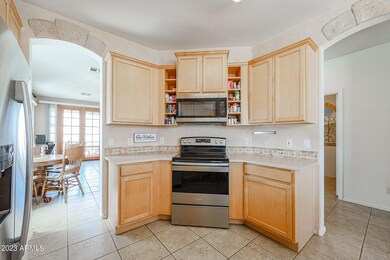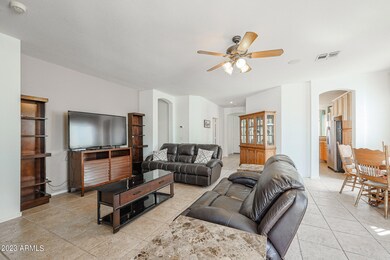
1550 W Saint Kateri Dr Phoenix, AZ 85041
South Mountain NeighborhoodHighlights
- Two Primary Bathrooms
- Covered patio or porch
- Dual Vanity Sinks in Primary Bathroom
- Phoenix Coding Academy Rated A
- Skylights
- Community Playground
About This Home
As of May 2023Move in ready, highly desirable SPLIT FLOOR PLAN- primary suite is separate from other 2 bedrooms! This home was a FORMER MODEL for the neighborhood.
NEW paint- both EXTERIOR and INTERIOR!! All exterior lights just replaced, HWH replaced 2 yrs ago, ALL NEW APPLIANCES, RO installed last year... if that wasn't enough this home features a water Softner, washer/dryer INCLUDED and beautiful NEWLY installed french doors that lead you to your spacious back yard featuring a shed fully equiped with electrical!!! HVAC installed in 2014 and still has parts and labor warranty until 2024! 1 mile from SOUTH MOUNTAIN hiking and biking trails... Neighborhood even hosts farmers market days!! You must check out this home!
Last Agent to Sell the Property
Lisa Harris
Elite Partners Brokerage Phone: 602-349-0068 License #SA680217000 Listed on: 04/13/2023
Home Details
Home Type
- Single Family
Est. Annual Taxes
- $1,249
Year Built
- Built in 2001
Lot Details
- 6,050 Sq Ft Lot
- Block Wall Fence
- Front and Back Yard Sprinklers
HOA Fees
- $66 Monthly HOA Fees
Parking
- 2 Car Garage
Home Design
- Wood Frame Construction
- Tile Roof
- Stucco
Interior Spaces
- 1,694 Sq Ft Home
- 1-Story Property
- Skylights
- Security System Owned
- Washer and Dryer Hookup
Bedrooms and Bathrooms
- 3 Bedrooms
- Two Primary Bathrooms
- 2 Bathrooms
- Dual Vanity Sinks in Primary Bathroom
Outdoor Features
- Covered patio or porch
- Playground
Schools
- Roosevelt Elementary School
- Ignacio Conchos Middle School
- Cesar Chavez High School
Utilities
- Central Air
- Heating Available
- Cable TV Available
Listing and Financial Details
- Tax Lot 98
- Assessor Parcel Number 105-84-262
Community Details
Overview
- Association fees include ground maintenance
- Built by Great Western Home
- Acacia Subdivision, Custom Floorplan
Recreation
- Community Playground
Ownership History
Purchase Details
Home Financials for this Owner
Home Financials are based on the most recent Mortgage that was taken out on this home.Purchase Details
Purchase Details
Purchase Details
Home Financials for this Owner
Home Financials are based on the most recent Mortgage that was taken out on this home.Similar Homes in the area
Home Values in the Area
Average Home Value in this Area
Purchase History
| Date | Type | Sale Price | Title Company |
|---|---|---|---|
| Warranty Deed | $375,000 | Greystone Title | |
| Interfamily Deed Transfer | -- | None Available | |
| Cash Sale Deed | $175,000 | Stewart Title & Trust Of Pho | |
| Special Warranty Deed | $147,455 | Security Title Agency | |
| Quit Claim Deed | $82,328 | Security Title Agency | |
| Quit Claim Deed | -- | Security Title Agency |
Mortgage History
| Date | Status | Loan Amount | Loan Type |
|---|---|---|---|
| Previous Owner | $67,023 | New Conventional | |
| Previous Owner | $75,000 | Credit Line Revolving | |
| Previous Owner | $133,600 | Unknown | |
| Previous Owner | $132,700 | New Conventional |
Property History
| Date | Event | Price | Change | Sq Ft Price |
|---|---|---|---|---|
| 04/25/2025 04/25/25 | For Sale | $480,000 | +28.0% | $283 / Sq Ft |
| 05/31/2023 05/31/23 | Sold | $375,000 | 0.0% | $221 / Sq Ft |
| 04/30/2023 04/30/23 | Pending | -- | -- | -- |
| 04/20/2023 04/20/23 | Price Changed | $375,000 | -2.6% | $221 / Sq Ft |
| 04/13/2023 04/13/23 | For Sale | $385,000 | 0.0% | $227 / Sq Ft |
| 04/05/2023 04/05/23 | Price Changed | $385,000 | -- | $227 / Sq Ft |
Tax History Compared to Growth
Tax History
| Year | Tax Paid | Tax Assessment Tax Assessment Total Assessment is a certain percentage of the fair market value that is determined by local assessors to be the total taxable value of land and additions on the property. | Land | Improvement |
|---|---|---|---|---|
| 2025 | $1,467 | $9,990 | -- | -- |
| 2024 | $1,426 | $9,515 | -- | -- |
| 2023 | $1,426 | $27,460 | $5,490 | $21,970 |
| 2022 | $1,249 | $20,800 | $4,160 | $16,640 |
| 2021 | $1,288 | $18,750 | $3,750 | $15,000 |
| 2020 | $1,272 | $18,010 | $3,600 | $14,410 |
| 2019 | $1,229 | $16,360 | $3,270 | $13,090 |
| 2018 | $1,194 | $14,500 | $2,900 | $11,600 |
| 2017 | $1,113 | $12,900 | $2,580 | $10,320 |
| 2016 | $1,056 | $11,560 | $2,310 | $9,250 |
| 2015 | $981 | $9,500 | $1,900 | $7,600 |
Agents Affiliated with this Home
-
Suzanne Dye

Seller's Agent in 2025
Suzanne Dye
Better Homes & Gardens Real Estate SJ Fowler
(480) 688-4716
3 in this area
39 Total Sales
-
L
Seller's Agent in 2023
Lisa Harris
Elite Partners
Map
Source: Arizona Regional Multiple Listing Service (ARMLS)
MLS Number: 6537076
APN: 105-84-262
- 6505 S 15th Dr
- 7058 S 16th Dr Unit 4
- 1516 W Nancy Ln
- 1514 W Lynne Ln
- 1541 W Lynne Ln
- 1814 W Minton St
- 7404 S 15th Ln
- 1720 W Pollack St
- 1736 W Pollack St
- 1017 W Lydia Ln
- 1725 W Pollack St
- 6843 S 9th Ave Unit 11
- 1937 W Burgess Ln
- 811 W Saint Kateri Ave
- 1930 W Burgess Ln
- 6908 S 8th Dr Unit 27
- 7116 S 19th Ln
- 6907 S 8th Dr Unit 123
- 713 W Saint Charles Ave
- 2024 W Darrel Rd
