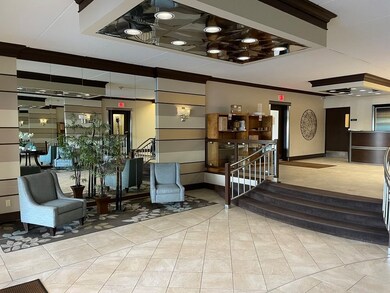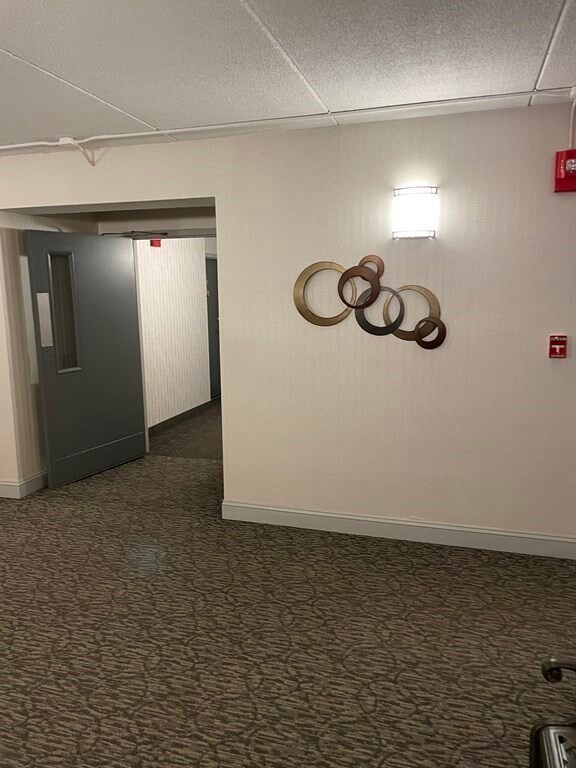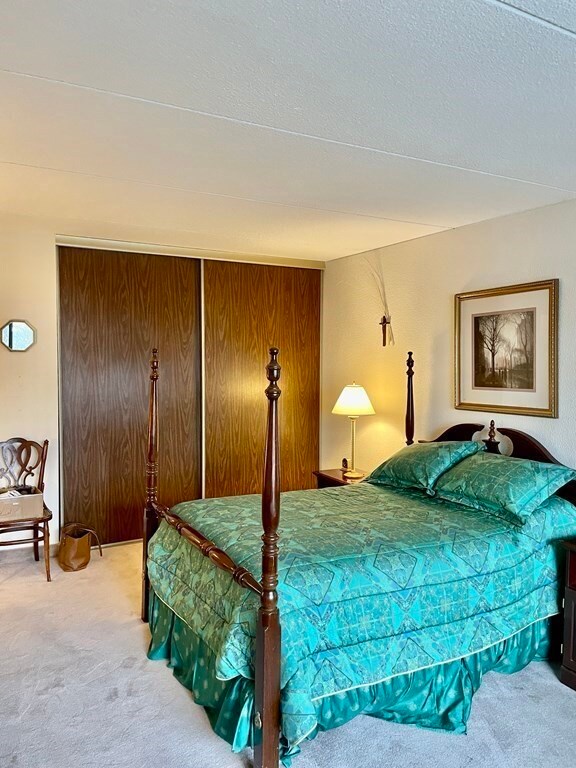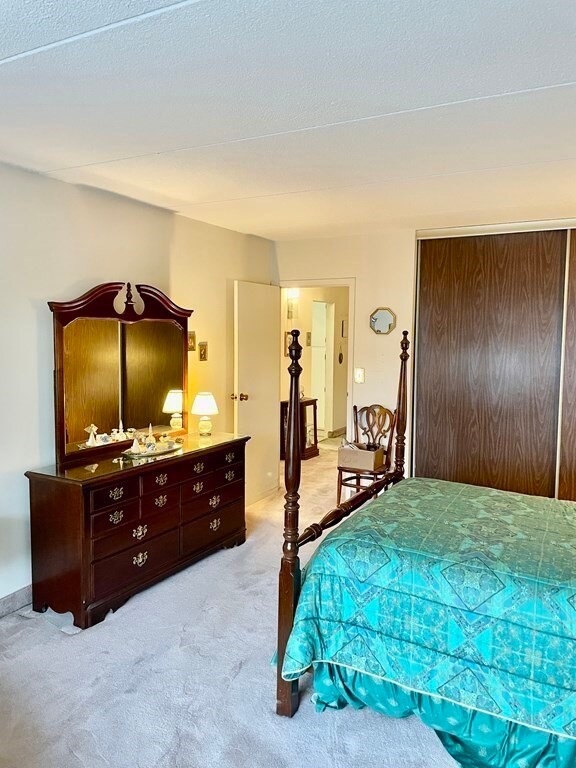
Chapel Hill West 1550 Worcester Rd Unit 114 Framingham, MA 01702
West Framingham NeighborhoodHighlights
- Golf Course Community
- Fitness Center
- In Ground Pool
- Community Stables
- Medical Services
- Landscaped Professionally
About This Home
As of March 2023** OFFER DEADLINE SUNDAY 2/12/23 AT NOON, PLEASE MAKE OFFERS GOOD UNTIL 6PM**WELCOME TO CHAPEL HILL WEST CONDOMINIUMS. THIS FIRST FLOOR UNIT FEATURES A LARGE 1 BEDROOM WITH A DOUBLE CLOSET , 1 FULL BATH , EAT IN KITCHEN WITH WHITE CABINETS , GAS COOKTOP AND PLENTY OF STORAGE. THE OPEN CONCEPT DINING / LIVING ROOM HAS AMPLE SPACE FOR ENTERTAINING WITH ACCESS TO YOUR BALCONY, PERFECT FOR YOUR MORNING COFFEE AND SUMMER NIGHTS. THIS AMENITY FILLED COMMUNITY OFFERS 2 LAUNDRY ROOMS WITH 24 ACCESS, WORKOUT ROOM, SEASONAL OUTDOOR POOL, SOCIAL ROOM, BILLIARD ROOM/PING PONG AND LIBRARY. EXTRA STORAGE UNIT IN A SECURED ROOM OFF THE GARAGE. GREAT COMMUTER LOCATION WITH EASY ACCESS TO RTE 9 , MASS PIKE, 495, SHOPPING , RESTAURANTS AND SO MUCH MORE.
Property Details
Home Type
- Condominium
Est. Annual Taxes
- $2,682
Year Built
- Built in 1974
Lot Details
- Two or More Common Walls
- Landscaped Professionally
- Sprinkler System
HOA Fees
- $552 Monthly HOA Fees
Home Design
- Tar and Gravel Roof
Interior Spaces
- 972 Sq Ft Home
- 1-Story Property
- Picture Window
- Dining Area
- Intercom
- Range
Flooring
- Wall to Wall Carpet
- Laminate
- Ceramic Tile
Bedrooms and Bathrooms
- 1 Primary Bedroom on Main
- Walk-In Closet
- 1 Full Bathroom
- Bathtub with Shower
- Linen Closet In Bathroom
Parking
- 1 Car Parking Space
- Common or Shared Parking
- Off-Street Parking
Outdoor Features
- In Ground Pool
- Balcony
Location
- Property is near public transit
- Property is near schools
Schools
- School Choice Elementary School
- Parent Info Ctr Middle School
- Framingham High School
Utilities
- Forced Air Heating and Cooling System
- 1 Cooling Zone
- 1 Heating Zone
- Heating System Uses Natural Gas
- Hot Water Heating System
- Natural Gas Connected
- Gas Water Heater
Listing and Financial Details
- Assessor Parcel Number M:107 B:51 L:9938 U:114,506832
Community Details
Overview
- Association fees include heat, electricity, gas, water, sewer, insurance, security, maintenance structure, road maintenance, ground maintenance, snow removal, trash, air conditioning
- 168 Units
- Mid-Rise Condominium
- Chapel Hill West Community
Amenities
- Medical Services
- Shops
- Clubhouse
- Coin Laundry
- Elevator
- Community Storage Space
Recreation
- Golf Course Community
- Tennis Courts
- Community Pool
- Park
- Community Stables
- Jogging Path
- Bike Trail
Pet Policy
- No Pets Allowed
Security
- Resident Manager or Management On Site
Map
About Chapel Hill West
Home Values in the Area
Average Home Value in this Area
Property History
| Date | Event | Price | Change | Sq Ft Price |
|---|---|---|---|---|
| 05/07/2024 05/07/24 | Rented | $2,000 | 0.0% | -- |
| 05/03/2024 05/03/24 | For Rent | $2,000 | +5.3% | -- |
| 05/16/2023 05/16/23 | Rented | $1,900 | -2.6% | -- |
| 05/08/2023 05/08/23 | Price Changed | $1,950 | -2.5% | $2 / Sq Ft |
| 04/25/2023 04/25/23 | Price Changed | $2,000 | -4.8% | $2 / Sq Ft |
| 04/10/2023 04/10/23 | For Rent | $2,100 | 0.0% | -- |
| 03/15/2023 03/15/23 | Sold | $282,000 | +8.5% | $290 / Sq Ft |
| 02/13/2023 02/13/23 | Pending | -- | -- | -- |
| 02/08/2023 02/08/23 | For Sale | $260,000 | -- | $267 / Sq Ft |
Tax History
| Year | Tax Paid | Tax Assessment Tax Assessment Total Assessment is a certain percentage of the fair market value that is determined by local assessors to be the total taxable value of land and additions on the property. | Land | Improvement |
|---|---|---|---|---|
| 2024 | $3,043 | $244,200 | $0 | $244,200 |
| 2023 | $2,786 | $212,800 | $0 | $212,800 |
| 2022 | $2,682 | $195,200 | $0 | $195,200 |
| 2021 | $2,592 | $184,500 | $0 | $184,500 |
| 2020 | $2,623 | $175,100 | $0 | $175,100 |
| 2019 | $2,613 | $169,900 | $0 | $169,900 |
| 2018 | $2,531 | $155,100 | $0 | $155,100 |
| 2017 | $2,625 | $157,100 | $0 | $157,100 |
| 2016 | $2,600 | $149,600 | $0 | $149,600 |
| 2015 | $2,459 | $138,000 | $0 | $138,000 |
Mortgage History
| Date | Status | Loan Amount | Loan Type |
|---|---|---|---|
| Open | $225,600 | Purchase Money Mortgage | |
| Previous Owner | $99,200 | No Value Available |
Deed History
| Date | Type | Sale Price | Title Company |
|---|---|---|---|
| Fiduciary Deed | $282,000 | None Available | |
| Deed | $68,000 | -- | |
| Deed | $60,000 | -- | |
| Foreclosure Deed | $98,000 | -- |
Similar Homes in the area
Source: MLS Property Information Network (MLS PIN)
MLS Number: 73077229
APN: FRAM-000107-000051-009938-000114
- 1550 Worcester Rd Unit 120
- 1500 Worcester Rd Unit 406
- 34 Parker Rd
- 601 Salem End Rd
- 49 Gates St
- 676 Salem End Rd
- 775 Salem End Rd
- 81 Edgewater Dr
- 99 Edgewater Dr
- 0 Oregon Rd
- 4 Mccarthy Cir
- 241 Edgewater Dr
- 10 Woodmere Rd
- 5 Newton Ln
- 139 Winter St Unit 6
- 53 Jodie Rd
- 24 Ardmore Rd
- 116 Winter St
- 9 Duggan Dr
- 24 Woodridge Ln






