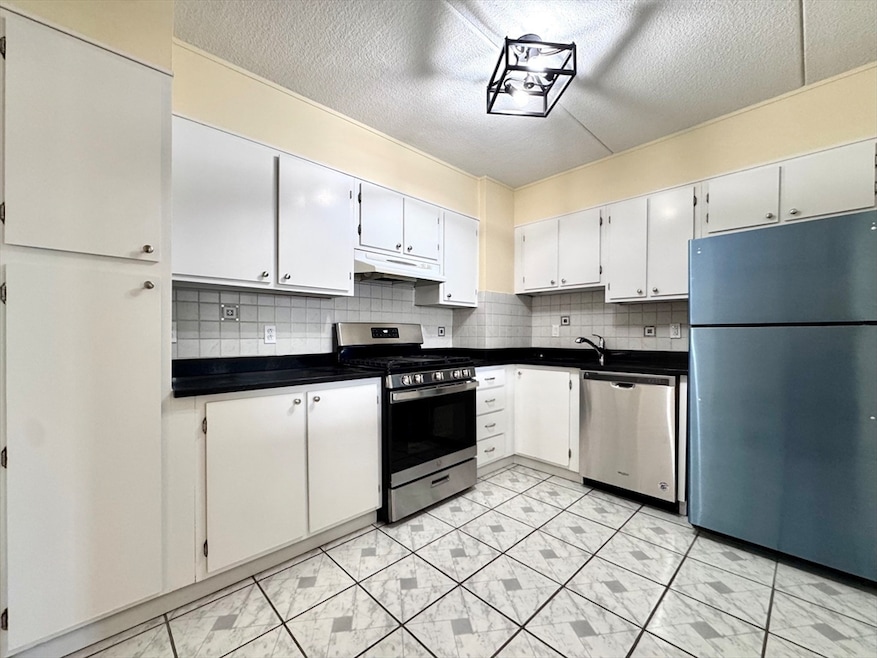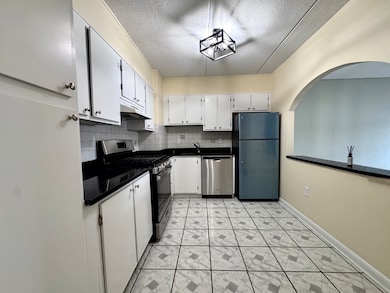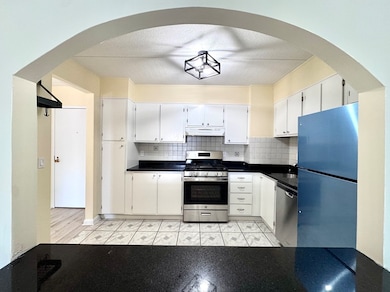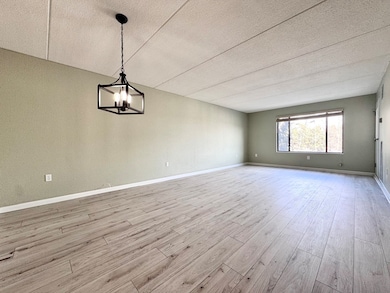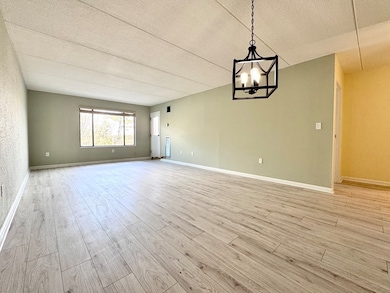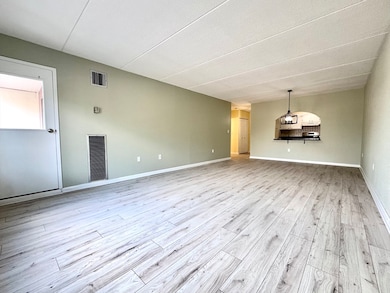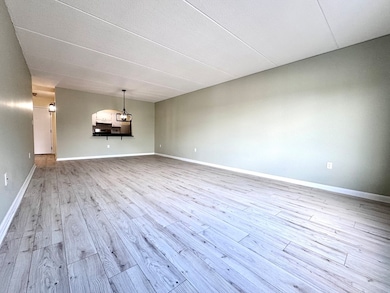
Chapel Hill West 1550 Worcester Rd Unit 216 Framingham, MA 01702
West Framingham NeighborhoodHighlights
- Marina
- Community Stables
- Medical Services
- Golf Course Community
- Indoor Pool
- 999,999 Sq Ft lot
About This Home
Beautifully renovated 1-bedroom condo in the desirable Chapel Hill West community, featuring brand-new flooring, fresh paint, a new refrigerator, updated closet doors, modern light fixtures, and a private balcony perfect for relaxing outdoors. The open-concept living space is bright and inviting, with ample natural light and a functional layout. Rent includes heat, hot water, electricity, gas, trash, water, air conditioning, swimming pool, snow removal, and grounds maintenance. Enjoy access to fantastic amenities, including dedicated parking, security, an exercise room, a club room, on-site management, and more. Conveniently located near major highways, Natick mall/shopping, dining, and public transportation.
Condo Details
Home Type
- Condominium
Est. Annual Taxes
- $2,918
Year Built
- 1974
Lot Details
- Near Conservation Area
Parking
- 2 Car Parking Spaces
Home Design
- Updated or Remodeled
Interior Spaces
- 972 Sq Ft Home
- Decorative Lighting
- Light Fixtures
- Picture Window
- Exterior Basement Entry
Kitchen
- Breakfast Bar
- Range
- Dishwasher
- Disposal
Flooring
- Ceramic Tile
- Vinyl
Bedrooms and Bathrooms
- 1 Primary Bedroom on Main
- Bathtub with Shower
Home Security
- Home Security System
- Intercom
Outdoor Features
- Indoor Pool
- Balcony
Location
- Property is near public transit
- Property is near schools
Utilities
- Cooling Available
- Forced Air Heating System
Listing and Financial Details
- Security Deposit $2,100
- Rent includes heat, hot water, electricity, gas, water, sewer, trash collection, snow removal, recreational facilities, gardener, swimming pool, air conditioning, parking
- 12 Month Lease Term
- Assessor Parcel Number M:107 B:51 L:9938 U:216,506798
Community Details
Overview
- Property has a Home Owners Association
Amenities
- Medical Services
- Shops
- Coin Laundry
Recreation
- Marina
- Golf Course Community
- Tennis Courts
- Community Pool
- Park
- Community Stables
- Jogging Path
Pet Policy
- No Pets Allowed
Map
About Chapel Hill West
About the Listing Agent
Michael's Other Listings
Source: MLS Property Information Network (MLS PIN)
MLS Number: 73346023
APN: FRAM-000107-000051-009938-000216
- 1550 Worcester Rd Unit 105
- 1550 Worcester Rd Unit 503
- 1550 Worcester Rd Unit 524
- 1550 Worcester Rd Unit 120
- 1500 Worcester Rd Unit 103
- 34 Parker Rd
- 601 Salem End Rd
- 45 Gates St
- 733 Salem End Rd
- 9 Still Meadow Way Unit 1
- 9 Still Meadow Way
- 732 Salem End Rd
- 1321 Worcester Rd Unit 605
- 7 Tanglewood Dr Unit 7
- 933 Salem End Rd
- 171 Temple St
- 244 Salem End Rd
- 11 Cavatorta Dr
- 99 Edgewater Dr
- 8 Knight Rd
