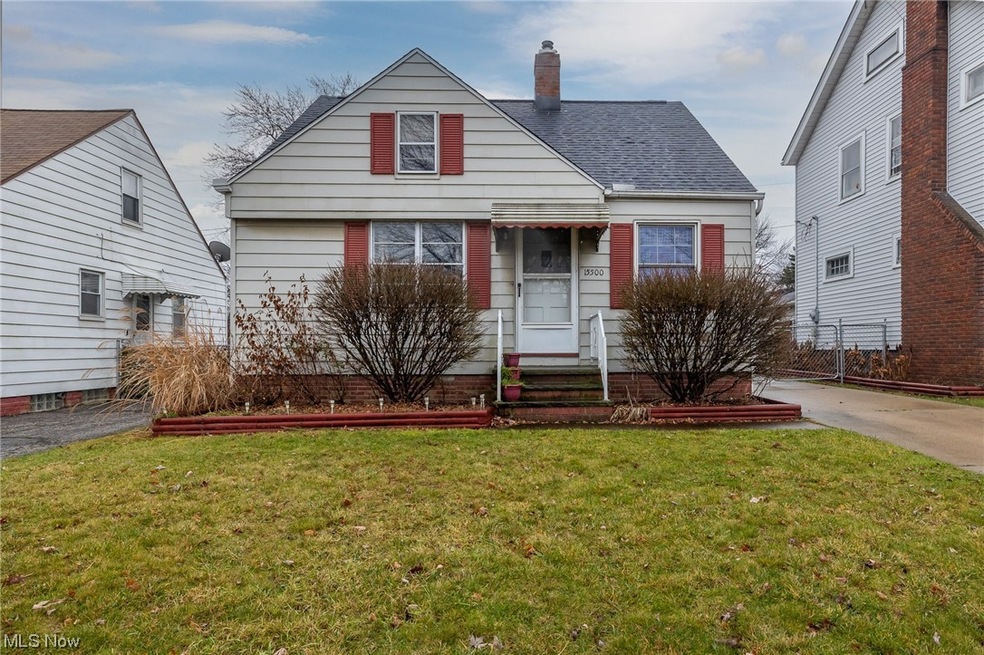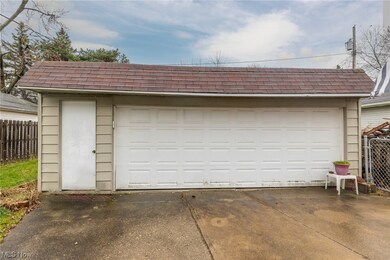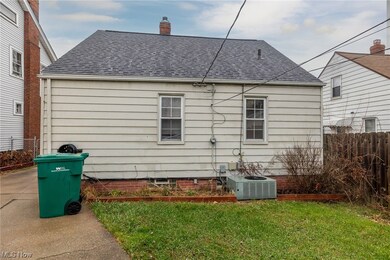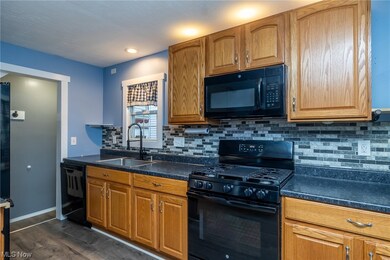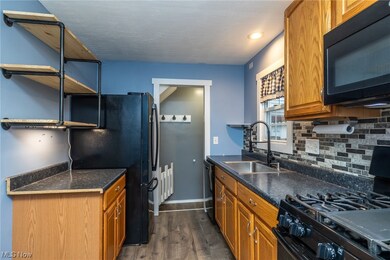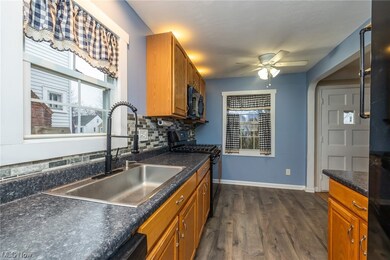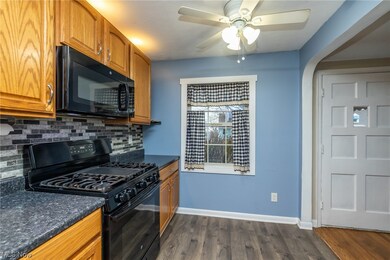
15500 Benhoff Dr Maple Heights, OH 44137
Estimated Value: $122,794
Highlights
- Cape Cod Architecture
- 2.5 Car Detached Garage
- Forced Air Heating and Cooling System
- No HOA
- Window Unit Cooling System
- Ceiling Fan
About This Home
As of March 2024Welcome to 15500 Benhoff Drive, where pride of ownership is apparent throughout. Updated in 2017 the kitchen offers updated cabinetry, tile backsplash and beautiful open shelving. Matching black appliances are new in 2017 and stay with the home. Loads of natural light pour in the windows (most in 2003) which overlook the fully fenced in back yard and spacious 2.5 car garage. You will notice as you enter the living room the beautiful hardwood floors throughout the home. Two bedrooms and bath allow for first floor living. Upstairs offers a spacious bedroom with cozy nook. Attic space galore behind the walls, for all your storage needs. A/c window unit stays for added comfort. Basement allows additional living space in the rec room as well as laundry and storage space. Half bathroom in basement offers a shower, vanity and space for a up flow toilet which is what the sellers used while living in the home. Roof (2023) Electric Panel Updated (2024) HVAC (2008) Great location close to over 40 acres of parks, public bussing, stores and highways. Schedule your showing today!
Last Listed By
Keller Williams Elevate License #2019006543 Listed on: 02/02/2024

Home Details
Home Type
- Single Family
Year Built
- Built in 1949
Lot Details
- 5,227 Sq Ft Lot
- North Facing Home
- Wood Fence
- Back Yard Fenced
- Chain Link Fence
Parking
- 2.5 Car Detached Garage
- Garage Door Opener
Home Design
- Cape Cod Architecture
- Bungalow
- Asphalt Roof
- Aluminum Siding
Interior Spaces
- 1.5-Story Property
- Ceiling Fan
Kitchen
- Range
- Microwave
- Dishwasher
- Disposal
Bedrooms and Bathrooms
- 3 Bedrooms | 2 Main Level Bedrooms
- 1.5 Bathrooms
Laundry
- Dryer
- Washer
Partially Finished Basement
- Sump Pump
- Laundry in Basement
Utilities
- Window Unit Cooling System
- Forced Air Heating and Cooling System
- Heating System Uses Gas
Community Details
- No Home Owners Association
Listing and Financial Details
- Assessor Parcel Number 784-18-045
Ownership History
Purchase Details
Home Financials for this Owner
Home Financials are based on the most recent Mortgage that was taken out on this home.Purchase Details
Home Financials for this Owner
Home Financials are based on the most recent Mortgage that was taken out on this home.Purchase Details
Purchase Details
Purchase Details
Similar Homes in Maple Heights, OH
Home Values in the Area
Average Home Value in this Area
Purchase History
| Date | Buyer | Sale Price | Title Company |
|---|---|---|---|
| Calix Jannet E | $110,000 | Infinity Title | |
| Urban Cody S | $40,000 | Attorney | |
| Volland Donna M | -- | -- | |
| Volland Henry G | -- | -- | |
| Volland Henry C | -- | -- |
Mortgage History
| Date | Status | Borrower | Loan Amount |
|---|---|---|---|
| Open | Calix Jannet E | $82,500 | |
| Previous Owner | Urban Cody S | $32,402 |
Property History
| Date | Event | Price | Change | Sq Ft Price |
|---|---|---|---|---|
| 03/05/2024 03/05/24 | Sold | $110,000 | 0.0% | $60 / Sq Ft |
| 02/06/2024 02/06/24 | Pending | -- | -- | -- |
| 02/02/2024 02/02/24 | For Sale | $110,000 | -- | $60 / Sq Ft |
Tax History Compared to Growth
Tax History
| Year | Tax Paid | Tax Assessment Tax Assessment Total Assessment is a certain percentage of the fair market value that is determined by local assessors to be the total taxable value of land and additions on the property. | Land | Improvement |
|---|---|---|---|---|
| 2024 | $3,541 | $38,745 | $7,035 | $31,710 |
| 2023 | $2,609 | $24,230 | $5,220 | $19,010 |
| 2022 | $2,600 | $24,220 | $5,215 | $19,005 |
| 2021 | $2,776 | $24,220 | $5,220 | $19,010 |
| 2020 | $2,365 | $18,340 | $3,960 | $14,390 |
| 2019 | $2,354 | $52,400 | $11,300 | $41,100 |
| 2018 | $2,224 | $18,340 | $3,960 | $14,390 |
| 2017 | $2,271 | $17,300 | $3,260 | $14,040 |
| 2016 | $2,197 | $17,300 | $3,260 | $14,040 |
| 2015 | $2,085 | $17,300 | $3,260 | $14,040 |
| 2014 | $2,085 | $17,820 | $3,360 | $14,460 |
Agents Affiliated with this Home
-
Jeanette Fitzgerald

Seller's Agent in 2024
Jeanette Fitzgerald
Keller Williams Elevate
(216) 990-9758
2 in this area
57 Total Sales
-
Khalilah Heard

Buyer's Agent in 2024
Khalilah Heard
Mia Brown Realty
(216) 403-1434
1 in this area
19 Total Sales
Map
Source: MLS Now
MLS Number: 5014234
APN: 784-18-045
- 15705 Fernway Dr
- 15705 Benhoff Dr
- 14818 Kennerdown Ave
- 15800 Northwood Ave
- 14819 Tabor Ave
- 15812 Northwood Ave
- 15613 Maplewood Ave
- 16341 Home St
- 14504 Kennerdown Ave
- 14501 Kennerdown Ave
- 15818 Maplewood Ave
- 14405 Corridon Ave
- 16225 Edgewood Ct
- 14315 Tokay Ave
- 14206 Reddington Ave
- 14206 Krems Ave
- 14608 Rockside Rd
- 16000 Maple Heights Blvd Unit 201
- 14703 Granger Rd
- 16100 Maple Park Dr Unit B6
- 15500 Benhoff Dr
- 15504 Benhoff Dr
- 15416 Benhoff Dr
- 15508 Benhoff Dr
- 15408 Benhoff Dr
- 15512 Benhoff Dr
- 15501 Fernway Dr
- 15417 Fernway Dr
- 15505 Fernway Dr
- 15413 Fernway Dr
- 15509 Fernway Dr
- 15404 Benhoff Dr
- 15516 Benhoff Dr
- 15409 Fernway Dr
- 15513 Fernway Dr
- 15501 Benhoff Dr
- 15505 Benhoff Dr
- 15417 Benhoff Dr
- 15400 Benhoff Dr
- 15600 Benhoff Dr
