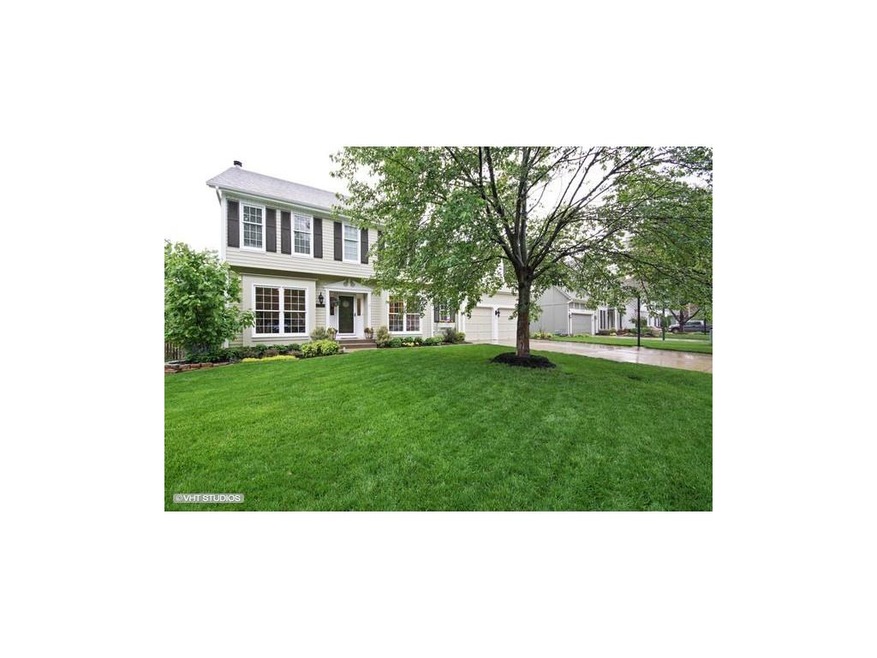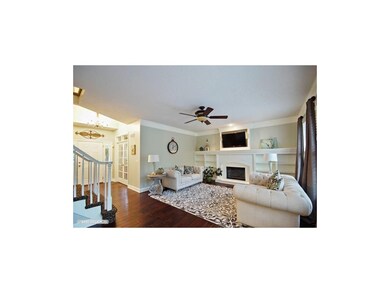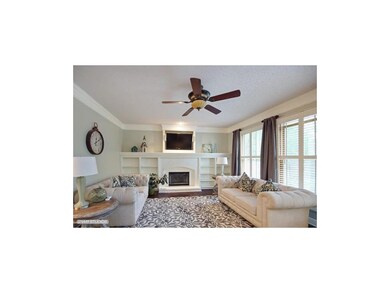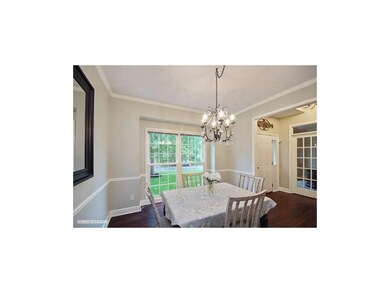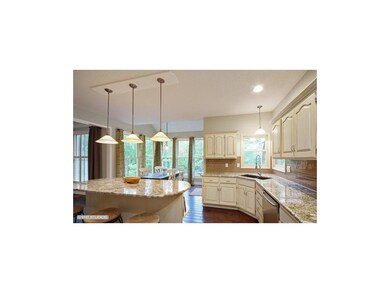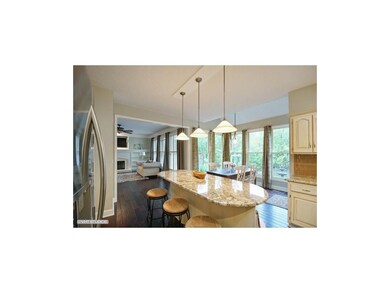
15501 Beverly Ct Overland Park, KS 66223
Blue Valley NeighborhoodHighlights
- Colonial Architecture
- Family Room with Fireplace
- Granite Countertops
- Stanley Elementary School Rated A-
- Vaulted Ceiling
- Community Pool
About This Home
As of October 2018Immaculate throughout. Sharp Colonial with great curb appeal. Spacious covered deck overlooking fabulous backyard. Sun filled interior. Wonderful kitchen with granite counter tops. Inviting family room, cozy office with French doors amazing master with sitting room, fireplace and walk-in closet. This home is truly a pleasure to show.
Last Agent to Sell the Property
Weichert, Realtors Welch & Com License #BR00017661 Listed on: 05/12/2015

Last Buyer's Agent
Cindy Riedel
RE/MAX State Line License #SP00235217
Home Details
Home Type
- Single Family
Est. Annual Taxes
- $3,317
Year Built
- Built in 1992
Lot Details
- Cul-De-Sac
- Wood Fence
HOA Fees
- $31 Monthly HOA Fees
Parking
- 2 Car Attached Garage
- Garage Door Opener
Home Design
- Colonial Architecture
- Frame Construction
- Composition Roof
Interior Spaces
- Wet Bar: All Carpet, Wood Floor
- Built-In Features: All Carpet, Wood Floor
- Vaulted Ceiling
- Ceiling Fan: All Carpet, Wood Floor
- Skylights
- Shades
- Plantation Shutters
- Drapes & Rods
- Family Room with Fireplace
- 2 Fireplaces
- Sitting Room
- Formal Dining Room
- Finished Basement
- Basement Fills Entire Space Under The House
- Storm Windows
- Laundry on main level
Kitchen
- Built-In Range
- Dishwasher
- Granite Countertops
- Laminate Countertops
- Disposal
Flooring
- Wall to Wall Carpet
- Linoleum
- Laminate
- Stone
- Ceramic Tile
- Luxury Vinyl Plank Tile
- Luxury Vinyl Tile
Bedrooms and Bathrooms
- 4 Bedrooms
- Cedar Closet: All Carpet, Wood Floor
- Walk-In Closet: All Carpet, Wood Floor
- Double Vanity
- Bathtub with Shower
Outdoor Features
- Enclosed patio or porch
Schools
- Stanley Elementary School
- Blue Valley High School
Utilities
- Central Air
- Heating System Uses Natural Gas
Listing and Financial Details
- Assessor Parcel Number NP14010001 0016
Community Details
Overview
- Association fees include trash pick up
- Creekside Estates Subdivision
- On-Site Maintenance
Recreation
- Community Pool
Ownership History
Purchase Details
Home Financials for this Owner
Home Financials are based on the most recent Mortgage that was taken out on this home.Purchase Details
Home Financials for this Owner
Home Financials are based on the most recent Mortgage that was taken out on this home.Purchase Details
Home Financials for this Owner
Home Financials are based on the most recent Mortgage that was taken out on this home.Similar Homes in the area
Home Values in the Area
Average Home Value in this Area
Purchase History
| Date | Type | Sale Price | Title Company |
|---|---|---|---|
| Warranty Deed | -- | Continental Title | |
| Warranty Deed | -- | Chicago Title | |
| Warranty Deed | -- | Security Land Title Company |
Mortgage History
| Date | Status | Loan Amount | Loan Type |
|---|---|---|---|
| Open | $229,000 | New Conventional | |
| Closed | $240,550 | New Conventional | |
| Previous Owner | $304,950 | New Conventional | |
| Previous Owner | $218,357 | VA | |
| Previous Owner | $225,000 | VA | |
| Previous Owner | $238,650 | VA |
Property History
| Date | Event | Price | Change | Sq Ft Price |
|---|---|---|---|---|
| 10/18/2018 10/18/18 | Sold | -- | -- | -- |
| 08/27/2018 08/27/18 | Pending | -- | -- | -- |
| 08/25/2018 08/25/18 | For Sale | $355,550 | 0.0% | $105 / Sq Ft |
| 08/17/2018 08/17/18 | Pending | -- | -- | -- |
| 08/17/2018 08/17/18 | Price Changed | $355,550 | 0.0% | $105 / Sq Ft |
| 08/16/2018 08/16/18 | Price Changed | $355,555 | -1.2% | $105 / Sq Ft |
| 08/11/2018 08/11/18 | For Sale | $360,000 | +12.5% | $106 / Sq Ft |
| 06/29/2015 06/29/15 | Sold | -- | -- | -- |
| 05/18/2015 05/18/15 | Pending | -- | -- | -- |
| 05/13/2015 05/13/15 | For Sale | $319,900 | -- | $126 / Sq Ft |
Tax History Compared to Growth
Tax History
| Year | Tax Paid | Tax Assessment Tax Assessment Total Assessment is a certain percentage of the fair market value that is determined by local assessors to be the total taxable value of land and additions on the property. | Land | Improvement |
|---|---|---|---|---|
| 2024 | $5,779 | $56,431 | $10,109 | $46,322 |
| 2023 | $5,449 | $52,337 | $10,109 | $42,228 |
| 2022 | $4,878 | $46,047 | $10,109 | $35,938 |
| 2021 | $4,778 | $42,769 | $8,792 | $33,977 |
| 2020 | $4,750 | $42,240 | $7,029 | $35,211 |
| 2019 | $4,664 | $40,595 | $4,686 | $35,909 |
| 2018 | $4,740 | $41,492 | $4,686 | $36,806 |
| 2017 | $4,595 | $38,513 | $4,686 | $33,827 |
| 2016 | $4,408 | $36,915 | $4,686 | $32,229 |
| 2015 | $3,587 | $29,946 | $4,686 | $25,260 |
| 2013 | -- | $27,117 | $4,686 | $22,431 |
Agents Affiliated with this Home
-
John Simone

Seller's Agent in 2018
John Simone
ReeceNichols-KCN
(816) 728-7507
199 Total Sales
-
K
Buyer's Agent in 2018
Krissa Johansen
KW Diamond Partners
-
Sam Shaoul

Seller's Agent in 2015
Sam Shaoul
Weichert, Realtors Welch & Com
(913) 269-6776
34 Total Sales
-
C
Buyer's Agent in 2015
Cindy Riedel
RE/MAX State Line
Map
Source: Heartland MLS
MLS Number: 1938192
APN: NP14010001-0016
- 15630 Dearborn St
- 6266 W 157th St
- 15501 Outlook St
- 15209 Beverly St
- 6603 W 156th St
- 15412 Maple St
- 15633 Reeds St
- 5510 W 153rd Terrace
- 15107 Beverly St
- 5408 W 153rd St
- 15801 Maple St
- 7001 W 157th Terrace
- 6560 W 151st St
- 5111 W 156th St
- 6511 W 150th St
- 15802 Ash Ln
- 15429 Floyd St
- 14906 Horton St
- 15452 Iron Horse Cir
- 15433 Marty St
