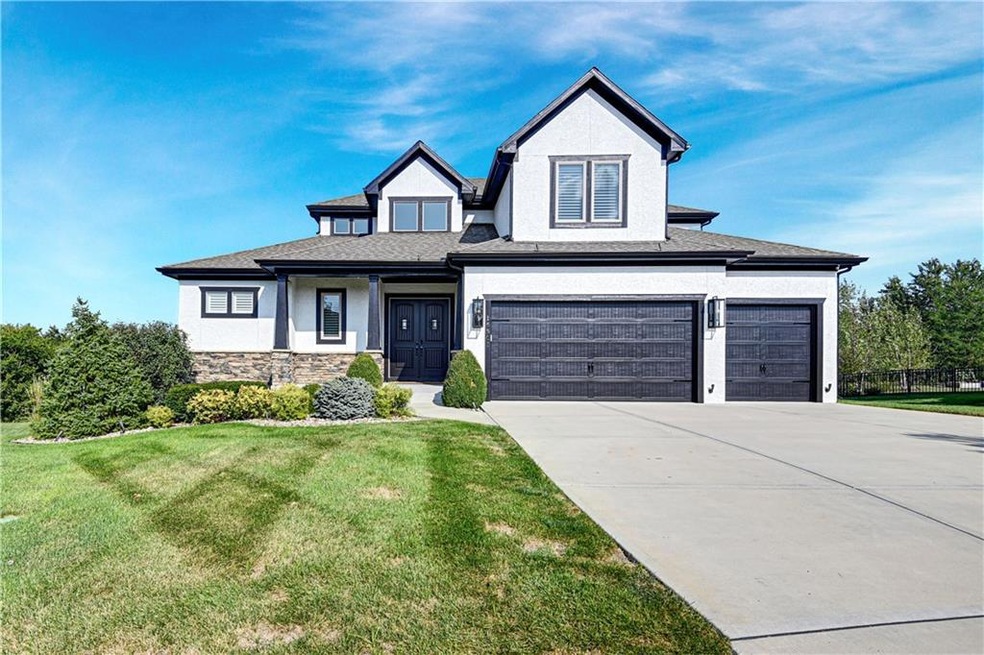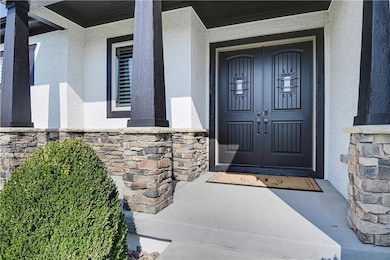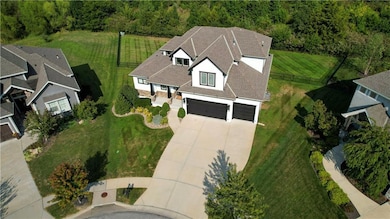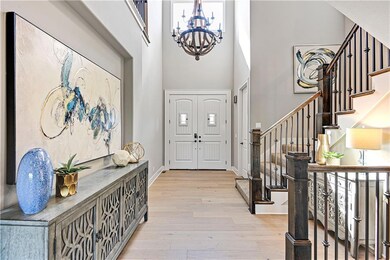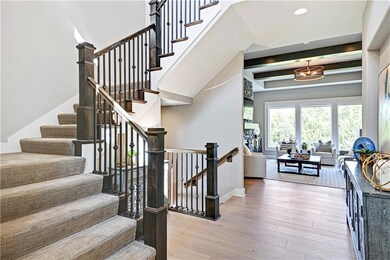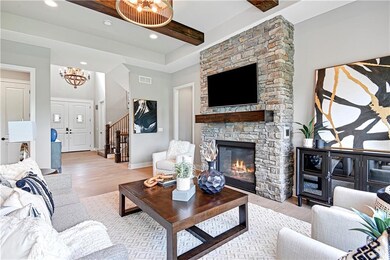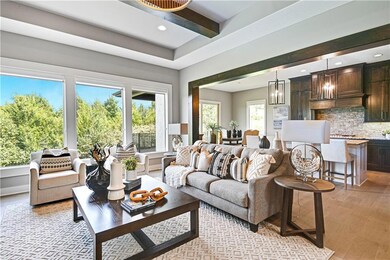
15501 Chadwick St Overland Park, KS 66224
Highlights
- Recreation Room
- Vaulted Ceiling
- Wood Flooring
- Sunrise Point Elementary School Rated A
- Traditional Architecture
- Main Floor Primary Bedroom
About This Home
As of October 2024Exceptional 6-bedroom, 5.1-bathroom home nestled on a private cul-de-sac in the highly sought-after WatersEdge subdivision. Boasting one of the best lots in the neighborhood backing to greenspace. At only 7 years young, this gem offers both privacy and tranquility. This home features a main floor primary suite with spa-like bath, new engineered hardwoods throughout the main level, granite counters, stainless appliances, stone fireplace, walk-in pantry that has direct access to the garage, office/7th bedroom, and finished lower level. The open floor plan is perfect for modern living, and the lower level provides additional living space, perfect for a recreation room, home gym, or theater. The exterior boasts fresh paint and great curb appeal. Located in a prime Overland Park location and well-suited for a large family, this home combines luxury, convenience, and privacy, making it a must-see!
Last Listed By
Ellen Murphy
ReeceNichols - Leawood Brokerage Phone: 913-707-7276 Listed on: 09/10/2024

Home Details
Home Type
- Single Family
Est. Annual Taxes
- $10,033
Year Built
- Built in 2016
Lot Details
- 0.37 Acre Lot
- Cul-De-Sac
- Aluminum or Metal Fence
- Sprinkler System
HOA Fees
- $131 Monthly HOA Fees
Parking
- 3 Car Attached Garage
- Front Facing Garage
Home Design
- Traditional Architecture
- Composition Roof
Interior Spaces
- 1.5-Story Property
- Wet Bar
- Vaulted Ceiling
- Ceiling Fan
- Mud Room
- Great Room with Fireplace
- Family Room
- Den
- Recreation Room
- Loft
- Fire and Smoke Detector
Kitchen
- Breakfast Room
- Double Oven
- Built-In Electric Oven
- Gas Range
- Dishwasher
- Stainless Steel Appliances
- Kitchen Island
- Disposal
Flooring
- Wood
- Carpet
- Tile
Bedrooms and Bathrooms
- 6 Bedrooms
- Primary Bedroom on Main
- Walk-In Closet
- Shower Only
Laundry
- Laundry Room
- Laundry on main level
Basement
- Basement Fills Entire Space Under The House
- Sump Pump
- Bedroom in Basement
- Natural lighting in basement
Schools
- Sunrise Point Elementary School
- Blue Valley High School
Additional Features
- Playground
- City Lot
- Forced Air Heating and Cooling System
Listing and Financial Details
- Assessor Parcel Number NP88560000 0127
- $39 special tax assessment
Community Details
Overview
- Association fees include curbside recycling, trash
- Watersedge Subdivision
Recreation
- Community Pool
- Trails
Ownership History
Purchase Details
Home Financials for this Owner
Home Financials are based on the most recent Mortgage that was taken out on this home.Purchase Details
Home Financials for this Owner
Home Financials are based on the most recent Mortgage that was taken out on this home.Similar Homes in the area
Home Values in the Area
Average Home Value in this Area
Purchase History
| Date | Type | Sale Price | Title Company |
|---|---|---|---|
| Warranty Deed | -- | Continental Title Company | |
| Warranty Deed | -- | Continental Title Company | |
| Warranty Deed | -- | Chicago Title |
Mortgage History
| Date | Status | Loan Amount | Loan Type |
|---|---|---|---|
| Open | $576,000 | New Conventional | |
| Closed | $576,000 | New Conventional | |
| Previous Owner | $423,000 | New Conventional | |
| Previous Owner | $447,040 | Adjustable Rate Mortgage/ARM | |
| Previous Owner | $470,401 | Construction | |
| Previous Owner | $97,000 | Construction |
Property History
| Date | Event | Price | Change | Sq Ft Price |
|---|---|---|---|---|
| 10/31/2024 10/31/24 | Sold | -- | -- | -- |
| 10/04/2024 10/04/24 | Pending | -- | -- | -- |
| 09/17/2024 09/17/24 | For Sale | $979,000 | +76.8% | $211 / Sq Ft |
| 04/12/2017 04/12/17 | Sold | -- | -- | -- |
| 11/12/2016 11/12/16 | Pending | -- | -- | -- |
| 11/12/2016 11/12/16 | For Sale | $553,800 | -- | $180 / Sq Ft |
Tax History Compared to Growth
Tax History
| Year | Tax Paid | Tax Assessment Tax Assessment Total Assessment is a certain percentage of the fair market value that is determined by local assessors to be the total taxable value of land and additions on the property. | Land | Improvement |
|---|---|---|---|---|
| 2024 | $10,662 | $103,052 | $21,564 | $81,488 |
| 2023 | $10,033 | $95,899 | $21,564 | $74,335 |
| 2022 | $7,937 | $74,589 | $21,564 | $53,025 |
| 2021 | $7,933 | $70,955 | $19,594 | $51,361 |
| 2020 | $7,874 | $69,943 | $17,043 | $52,900 |
| 2019 | $7,729 | $67,045 | $14,809 | $52,236 |
| 2018 | $7,616 | $64,262 | $14,810 | $49,452 |
| 2017 | $5,027 | $41,757 | $14,810 | $26,947 |
| 2016 | $998 | $7,212 | $7,212 | $0 |
Agents Affiliated with this Home
-

Seller's Agent in 2024
Ellen Murphy
ReeceNichols - Leawood
(913) 707-7276
26 in this area
238 Total Sales
-
Shar Price
S
Seller's Agent in 2017
Shar Price
Keller Williams Realty Partner
(913) 244-4681
39 in this area
63 Total Sales
-
Katie Patterson
K
Seller Co-Listing Agent in 2017
Katie Patterson
ReeceNichols - Leawood
(913) 851-7300
3 in this area
6 Total Sales
Map
Source: Heartland MLS
MLS Number: 2508825
APN: NP88560000-0127
- 15504 Canterbury St
- 3116 W 157th Place
- 18457 Windsor St
- 18453 Windsor St
- 18465 Windsor St
- 15505 Pawnee St
- 18460 Windsor St
- 18452 Windsor St
- 18464 Windsor St
- 15753 Chadwick St
- 3540 W 153rd Terrace
- 3500 W 153rd St
- 18457 Pawnee Ln
- 18452 Pawnee Ln
- 18456 Pawnee Ln
- 18505 Pawnee Ln
- 18509 Pawnee Ln
- 15801 Canterbury St
- 18605 Reinhardt St
- 18612 Reinhardt St
