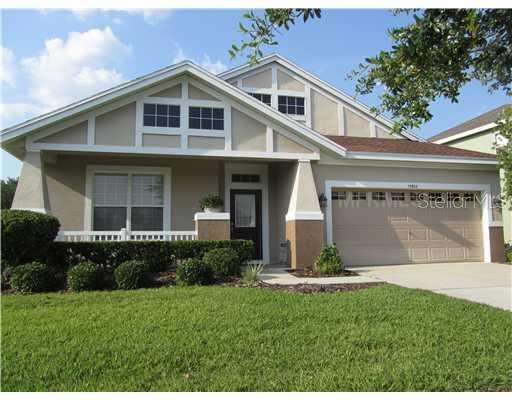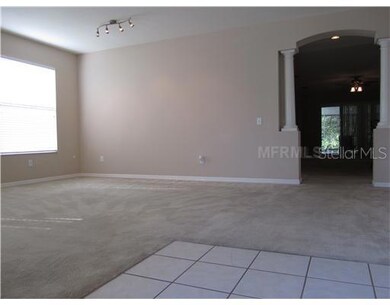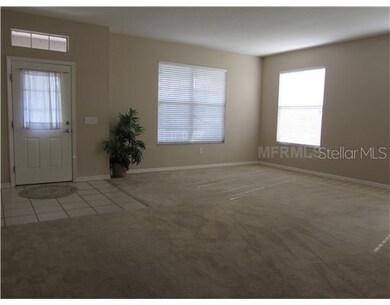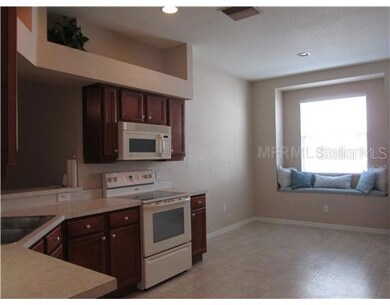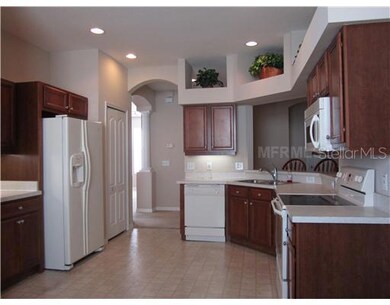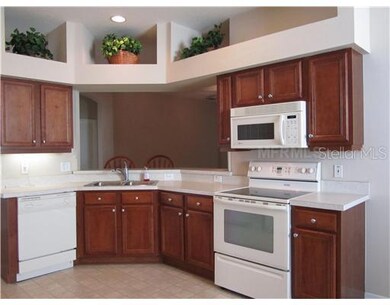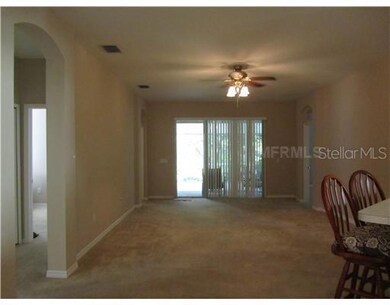
15502 Gannetglade Ln Lithia, FL 33547
FishHawk Ranch NeighborhoodHighlights
- Pond View
- Separate Formal Living Room
- High Ceiling
- Bevis Elementary School Rated A
- Corner Lot
- Great Room
About This Home
As of July 2020Active with contract ~Short Sale. Wonderful Bungalow style home on large corner lot with great views of the community park and lake! This 4 bedroom, 2 bath split floor plan home offers one of the most desireable floor plans and includes 2 living areas anda spacious kitchenappointed with all appliances, a pass through breakfast bar and a breakfast nook with window seating. The master bedroom has a tray ceiling, sliders opening to the covered lanai and a large in suite bath which includes double vanities,a garden tub, separate shower, separate water closet and a large walk in closet. Triple sliders from the family room open to an over sized, screened lanai. This home is situated on a large corner lot that overlooks a community lake and backs to a conservation area. Listing price may not be sufficient to cover all encumbrances, closing costs, or other seller charges and sale of Property at full listing price may be conditioned upon approval of third parties. Call for details. Active with contract.
Last Agent to Sell the Property
TAMPA HOME SALES, INC. License #637349 Listed on: 05/25/2011
Home Details
Home Type
- Single Family
Year Built
- Built in 2003
Lot Details
- 8,333 Sq Ft Lot
- Lot Dimensions are 69.0x121.0
- Near Conservation Area
- South Facing Home
- Mature Landscaping
- Corner Lot
- Property is zoned PD-MU
HOA Fees
- $8 Monthly HOA Fees
Parking
- 2 Car Attached Garage
- Garage Door Opener
Property Views
- Pond
- Park or Greenbelt
Home Design
- Bungalow
- Slab Foundation
- Shingle Roof
- Block Exterior
- Stone Siding
- Stucco
Interior Spaces
- 2,229 Sq Ft Home
- Tray Ceiling
- High Ceiling
- Ceiling Fan
- Blinds
- Great Room
- Separate Formal Living Room
- Inside Utility
- Carpet
Kitchen
- Eat-In Kitchen
- Range
- Microwave
- Dishwasher
- Solid Wood Cabinet
- Disposal
Bedrooms and Bathrooms
- 4 Bedrooms
- Split Bedroom Floorplan
- Walk-In Closet
- 2 Full Bathrooms
Laundry
- Dryer
- Washer
Home Security
- Security System Owned
- Fire and Smoke Detector
Outdoor Features
- Enclosed patio or porch
Schools
- Bevis Elementary School
- Randall Middle School
- Newsome High School
Utilities
- Central Heating and Cooling System
- High Speed Internet
- Cable TV Available
Community Details
- Fishhawk Ranch Ph 2 Parcel R Unit 1 Subdivision
Listing and Financial Details
- Visit Down Payment Resource Website
- Legal Lot and Block 000010 / 000050
- Assessor Parcel Number U-29-30-21-61M-000050-00001.0
- $1,292 per year additional tax assessments
Ownership History
Purchase Details
Home Financials for this Owner
Home Financials are based on the most recent Mortgage that was taken out on this home.Purchase Details
Home Financials for this Owner
Home Financials are based on the most recent Mortgage that was taken out on this home.Purchase Details
Home Financials for this Owner
Home Financials are based on the most recent Mortgage that was taken out on this home.Similar Home in the area
Home Values in the Area
Average Home Value in this Area
Purchase History
| Date | Type | Sale Price | Title Company |
|---|---|---|---|
| Warranty Deed | $325,000 | Foundation Title & Trust Llc | |
| Warranty Deed | $170,000 | Hillsborough Title Llc | |
| Corporate Deed | $188,000 | Alday Donalson Title Agencie |
Mortgage History
| Date | Status | Loan Amount | Loan Type |
|---|---|---|---|
| Open | $6,922 | FHA | |
| Open | $29,936 | FHA | |
| Open | $319,113 | FHA | |
| Previous Owner | $50,000 | Future Advance Clause Open End Mortgage | |
| Previous Owner | $192,500 | New Conventional | |
| Previous Owner | $165,690 | FHA | |
| Previous Owner | $261,250 | Unknown | |
| Previous Owner | $63,200 | Credit Line Revolving | |
| Previous Owner | $30,000 | Stand Alone Second | |
| Previous Owner | $191,750 | VA |
Property History
| Date | Event | Price | Change | Sq Ft Price |
|---|---|---|---|---|
| 07/24/2020 07/24/20 | Sold | $325,000 | 0.0% | $146 / Sq Ft |
| 07/24/2020 07/24/20 | For Sale | $325,000 | +91.2% | $146 / Sq Ft |
| 03/27/2020 03/27/20 | Pending | -- | -- | -- |
| 06/16/2014 06/16/14 | Off Market | $170,000 | -- | -- |
| 04/05/2012 04/05/12 | Sold | $170,000 | 0.0% | $76 / Sq Ft |
| 10/08/2011 10/08/11 | Pending | -- | -- | -- |
| 05/25/2011 05/25/11 | For Sale | $170,000 | -- | $76 / Sq Ft |
Tax History Compared to Growth
Tax History
| Year | Tax Paid | Tax Assessment Tax Assessment Total Assessment is a certain percentage of the fair market value that is determined by local assessors to be the total taxable value of land and additions on the property. | Land | Improvement |
|---|---|---|---|---|
| 2024 | $8,568 | $410,357 | $119,166 | $291,191 |
| 2023 | $8,326 | $384,120 | $100,833 | $283,287 |
| 2022 | $8,054 | $358,389 | $100,833 | $257,556 |
| 2021 | $7,173 | $282,500 | $77,916 | $204,584 |
| 2020 | $4,687 | $187,811 | $0 | $0 |
| 2019 | $4,584 | $183,588 | $0 | $0 |
| 2018 | $4,489 | $180,165 | $0 | $0 |
| 2017 | $4,446 | $230,231 | $0 | $0 |
| 2016 | $4,393 | $172,830 | $0 | $0 |
| 2015 | $4,432 | $171,629 | $0 | $0 |
| 2014 | $4,406 | $170,267 | $0 | $0 |
| 2013 | -- | $167,751 | $0 | $0 |
Agents Affiliated with this Home
-
Stellar Non-Member Agent
S
Seller's Agent in 2020
Stellar Non-Member Agent
FL_MFRMLS
-
Brian Shaffer

Buyer's Agent in 2020
Brian Shaffer
JAMES ROY REAL ESTATE
(941) 735-9922
2 in this area
6 Total Sales
-
Julie McGee

Seller's Agent in 2012
Julie McGee
TAMPA HOME SALES, INC.
(813) 244-9303
25 Total Sales
Map
Source: Stellar MLS
MLS Number: T2472251
APN: U-29-30-21-61M-000050-00001.0
- 6018 Gannetdale Dr
- 6030 Sandhill Ridge Dr
- 6107 Ibispark Dr
- 15555 Martinmeadow Dr
- 6112 Ibispark Dr
- 15417 Martinmeadow Dr
- 5825 Meadowpark Place
- 6230 Gannetdale Dr
- 15309 Palomapark Ln
- 6205 Ibispark Dr
- 15724 Ibisridge Dr
- 5865 Meadowpark Place
- 5839 Meadowpark Place
- 5634 Tanagergrove Way
- 15714 Ibisridge Dr
- 6038 Palomaglade Dr
- 6116 Skylarkcrest Dr
- 15507 Avocetview Ct
- 5842 Heronpark Place
- 5607 Tanagergrove Way
