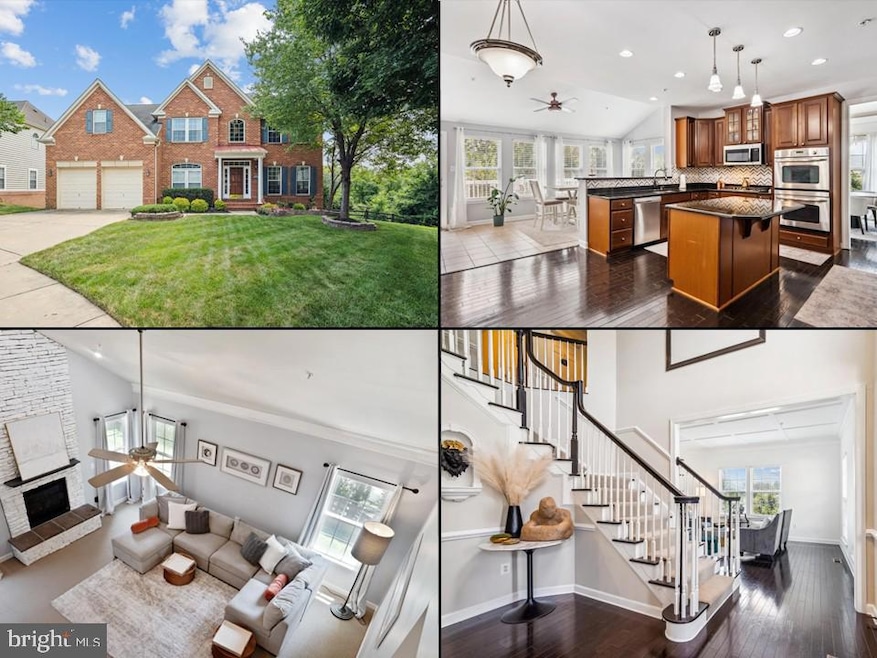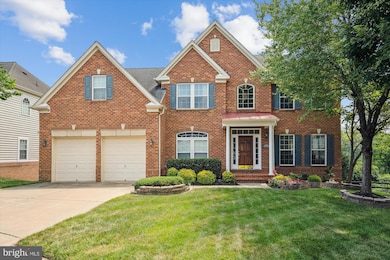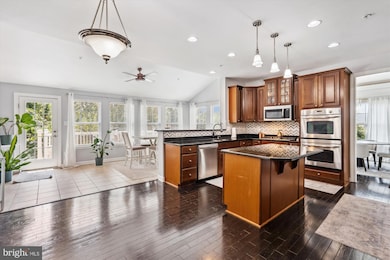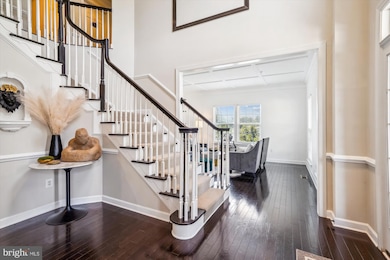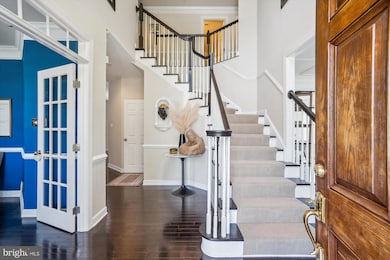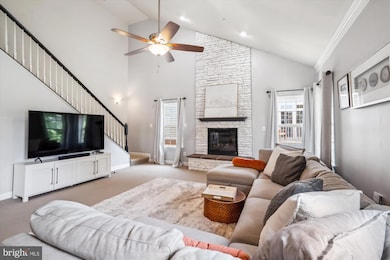15503 Humberside Way Upper Marlboro, MD 20774
Estimated payment $5,060/month
Highlights
- Fitness Center
- Lake View
- Colonial Architecture
- Gourmet Kitchen
- Dual Staircase
- Community Lake
About This Home
Motivated Sellers! Seller help available with acceptable offer to be used at buyers discretion.! Quick settlement possible at this exceptional property nestled in the amenity-rich Beech Tree. Freshly updated, this chic home has over 5300 sq ft of living space. Tucked away on a cul-de-sac, with no cut-through traffic, this is NOT your average Beech Tree home. The dramatic two-story foyer sets the tone, complimented by elegant built-ins at the main level office, a coffered ceiling in the formal living room, and spacious formal dining room. Fresh paint and refinished hardwood floors add warmth and style leading to the updated kitchen and morning room. The dramatic family room has cathedral ceilings, a stunning floor to ceiling brick gas fireplace and second staircase for added convenience. The upper level offers four spacious bedrooms, including a luxurious primary retreat with a sitting room, spa-inspired bath, soaking tub, and walk-in closet. The walkout lower-level impresses with a full bar, rec room, media room, plenty of family space, and a 5th guest bedroom and full bath with amazing steam shower. Enjoy seasonal golf course and lake views from the rear deck and patio -with a fully fenced rear yard - perfect for outdoor entertaining or unforgettable gatherings. Minutes to commuter routes, Joint Base Andrews, National Harbor, and NOVA. Ask about special financing options, fixed rate as low as 5.625% and a 7/1 arm as low as 5.125%.
Listing Agent
(301) 646-1319 soldbycindytaylor@gmail.com CENTURY 21 New Millennium License #620384 Listed on: 07/24/2025

Home Details
Home Type
- Single Family
Est. Annual Taxes
- $9,182
Year Built
- Built in 2010
Lot Details
- 10,225 Sq Ft Lot
- Cul-De-Sac
- Split Rail Fence
- Extensive Hardscape
- Premium Lot
- Backs to Trees or Woods
- Back Yard Fenced
- Property is zoned LCD
HOA Fees
- $100 Monthly HOA Fees
Parking
- 2 Car Attached Garage
- 2 Driveway Spaces
- Front Facing Garage
Property Views
- Lake
- Golf Course
Home Design
- Colonial Architecture
- Bump-Outs
- Architectural Shingle Roof
- Vinyl Siding
- Brick Front
- Concrete Perimeter Foundation
Interior Spaces
- Property has 3 Levels
- Dual Staircase
- Bar
- Chair Railings
- Crown Molding
- Tray Ceiling
- Cathedral Ceiling
- Ceiling Fan
- Stone Fireplace
- Gas Fireplace
- Palladian Windows
- Sliding Doors
- Six Panel Doors
- Entrance Foyer
- Family Room Off Kitchen
- Sitting Room
- Living Room
- Formal Dining Room
- Den
- Recreation Room
- Sun or Florida Room
- Attic
Kitchen
- Gourmet Kitchen
- Breakfast Room
- Double Oven
- Cooktop
- Built-In Microwave
- Ice Maker
- Dishwasher
- Stainless Steel Appliances
- Kitchen Island
- Disposal
Flooring
- Wood
- Carpet
- Luxury Vinyl Plank Tile
Bedrooms and Bathrooms
- Soaking Tub
- Walk-in Shower
Laundry
- Laundry on main level
- Front Loading Dryer
- Front Loading Washer
Finished Basement
- Walk-Out Basement
- Exterior Basement Entry
- Sump Pump
- Basement Windows
Outdoor Features
- Deck
- Patio
- Exterior Lighting
Utilities
- Forced Air Heating and Cooling System
- Vented Exhaust Fan
- Natural Gas Water Heater
Listing and Financial Details
- Tax Lot 47
- Assessor Parcel Number 17033655321
- $750 Front Foot Fee per year
Community Details
Overview
- Association fees include management, pool(s), common area maintenance
- Beech Tree HOA
- Beech Tree East Village Subdivision
- Property Manager
- Community Lake
Amenities
- Clubhouse
- Community Center
- Meeting Room
- Party Room
Recreation
- Golf Course Membership Available
- Community Basketball Court
- Fitness Center
- Community Pool
- Jogging Path
- Bike Trail
Map
Home Values in the Area
Average Home Value in this Area
Tax History
| Year | Tax Paid | Tax Assessment Tax Assessment Total Assessment is a certain percentage of the fair market value that is determined by local assessors to be the total taxable value of land and additions on the property. | Land | Improvement |
|---|---|---|---|---|
| 2025 | $8,626 | $699,800 | $211,200 | $488,600 |
| 2024 | $8,626 | $635,900 | $0 | $0 |
| 2023 | $8,216 | $572,000 | $0 | $0 |
| 2022 | $7,735 | $508,100 | $126,200 | $381,900 |
| 2021 | $7,516 | $492,967 | $0 | $0 |
| 2020 | $7,298 | $477,833 | $0 | $0 |
| 2019 | $6,626 | $462,700 | $100,600 | $362,100 |
| 2018 | $6,879 | $453,467 | $0 | $0 |
| 2017 | $6,679 | $444,233 | $0 | $0 |
| 2016 | -- | $435,000 | $0 | $0 |
| 2015 | $5,957 | $424,633 | $0 | $0 |
| 2014 | $5,957 | $414,267 | $0 | $0 |
Property History
| Date | Event | Price | List to Sale | Price per Sq Ft | Prior Sale |
|---|---|---|---|---|---|
| 10/14/2025 10/14/25 | Price Changed | $799,900 | -1.9% | $150 / Sq Ft | |
| 09/11/2025 09/11/25 | Price Changed | $815,000 | -1.2% | $153 / Sq Ft | |
| 08/14/2025 08/14/25 | For Sale | $825,000 | 0.0% | $155 / Sq Ft | |
| 08/12/2025 08/12/25 | Pending | -- | -- | -- | |
| 07/24/2025 07/24/25 | For Sale | $825,000 | +12.2% | $155 / Sq Ft | |
| 12/29/2021 12/29/21 | Sold | $735,000 | +1.4% | $135 / Sq Ft | View Prior Sale |
| 12/01/2021 12/01/21 | For Sale | $725,000 | -1.4% | $134 / Sq Ft | |
| 11/29/2021 11/29/21 | Off Market | $735,000 | -- | -- | |
| 11/29/2021 11/29/21 | Pending | -- | -- | -- | |
| 11/20/2021 11/20/21 | For Sale | $725,000 | -- | $134 / Sq Ft |
Purchase History
| Date | Type | Sale Price | Title Company |
|---|---|---|---|
| Deed | $735,000 | Brennan Title | |
| Deed | $463,665 | -- | |
| Deed | $40,000 | -- |
Mortgage History
| Date | Status | Loan Amount | Loan Type |
|---|---|---|---|
| Open | $661,500 | New Conventional |
Source: Bright MLS
MLS Number: MDPG2160496
APN: 03-3655321
- 2704 Beech Orchard Ln
- 15608 Bibury Alley
- 15606 Beech Tree Pkwy
- 15625 Copper Beech Dr
- 15517 Glastonbury Way
- 15308 Littleton Place
- 2403 Lake Forest Dr
- 15303 Glastonbury Way
- 3002 Presidential Golf Dr
- 2424 Newmoor Way
- 15304 Camberley Place
- 2135 Congresbury Place
- 3902 Presidential Golf Dr
- 2100 Fittleworth Terrace
- 15219 N Berwick Ln
- 2010 Dornoch Way
- 16201 Brookmead Ct
- 15701 Norus St
- 3807 Pentland Hills Dr
- 16115 Brookmead Ct
- 2802 Moores Plains Blvd
- 15444 Symondsbury Way
- 2906 George Hilleary Terrace
- 15303 Glastonbury Way
- 15412 Finchingfield Way
- 0 Buxton Place
- 2203 Barnstable Dr
- 16112 Mcconnell Dr
- 3306 Brookshire Ct
- 16318 Brooktrail Ct
- 15116 Hogshead Way
- 15204 Peerless Ave
- 17104 Urby Ct
- 3812 Saddlebrook Ct
- 14625 Governor Sprigg Place
- 14325 Governor Lee Place
- 1116 Ring Bill Loop
- 14011 Reverend Boucher Place
- 4490 Lord Loudoun Ct Unit 16-7
- 14122 Reverend Rainsford Ct
