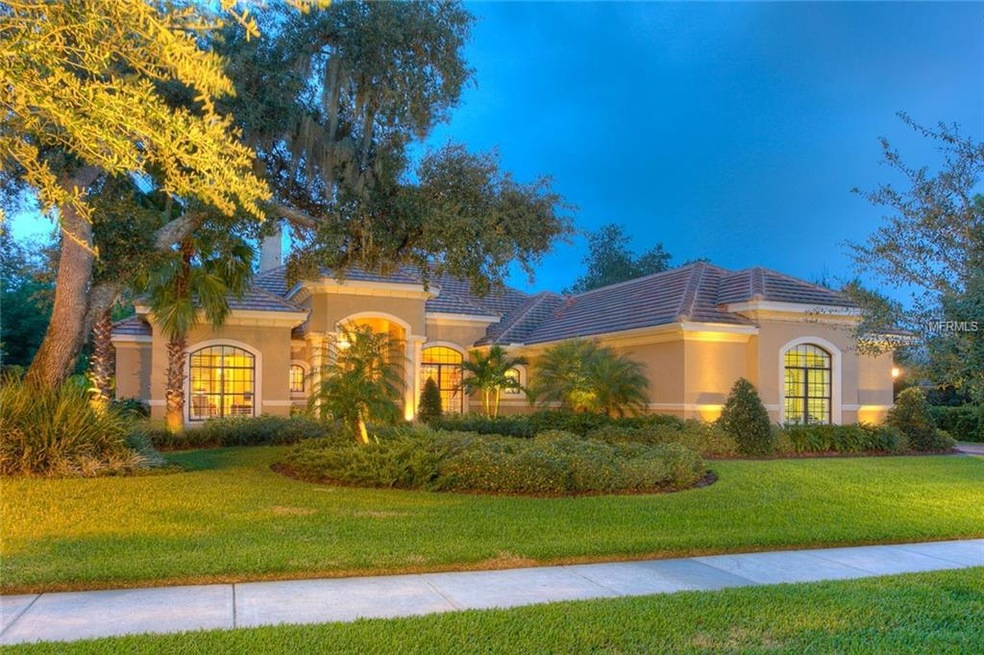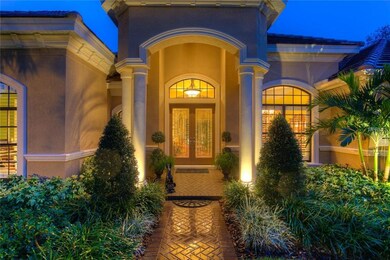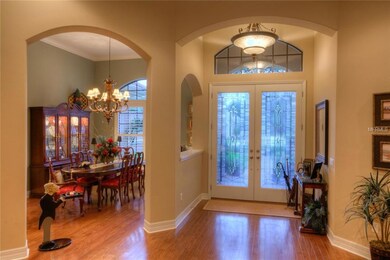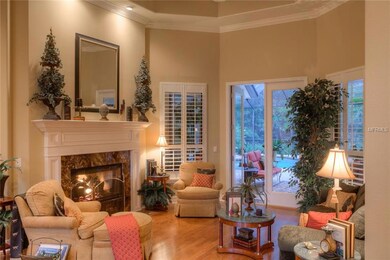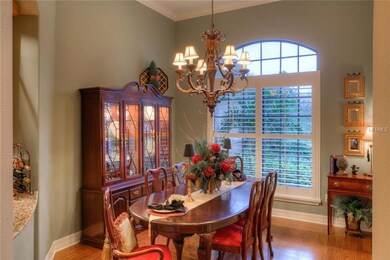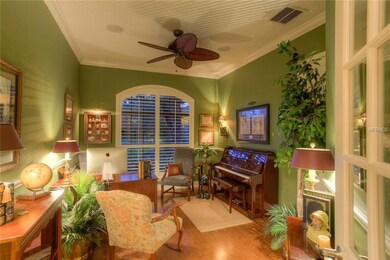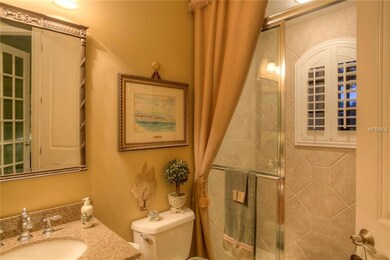
15505 Avocetview Ct Lithia, FL 33547
FishHawk Ranch NeighborhoodEstimated Value: $1,013,000 - $1,336,000
Highlights
- Fitness Center
- Oak Trees
- Gated Community
- Bevis Elementary School Rated A
- Screened Pool
- View of Trees or Woods
About This Home
As of October 2017Situated on a 1/3 acre wooded lot within the gated village of Avocet in Fishhawk Ranch, this stunning home welcomes you in from the leaded glass double entry front doors. This impeccable home features 4 bedrooms, 4 full baths, den and bonus room and all on one level. (Both the bonus and den have closets and can be used as bedrooms as well). The gourmet Kitchen features a commercial grade six burner gas range and stainless steel hood, double ovens, double glazed maple cabinetry, granite counters, under cabinet lighting, breakfast bar, built in China cabinets with glass doors and pass through to the dining area. Formal area features a gas burning fireplace with marble surround and coffered ceilings with French doors out to the lanai area. Master Suite is massive in size and features 2 walk in closets, pocket sliders to the lanai, and an amazing bathroom with walk in shower, tub, dual vanities and gorgeous upgraded floor and wall tile. Outdoor you will find a huge lanai area built for entertaining with pool/spa and outdoor kitchen with grill and sink and extremely private. Some extras include, crown molding throughout, 6" baseboards, laundry room with built in cabinetry and sink, surround sound speakers, tile roof, oversized side entry garage, upgraded cabinetry, floor/wall tile and granite in secondary bathrooms and meticulously kept. This is one of the most gorgeous wooded lots (over 1/3 acre) in Fishhawk. Also located in the Bevis Elementary School District, a Nationally Recognized Blue Ribbon School.
Last Agent to Sell the Property
COMPASS FLORIDA LLC Brokerage Phone: 727-896-1800 License #3151248 Listed on: 06/29/2017

Home Details
Home Type
- Single Family
Est. Annual Taxes
- $8,591
Year Built
- Built in 2008
Lot Details
- 0.37 Acre Lot
- Lot Dimensions are 107.0x150.0
- Near Conservation Area
- North Facing Home
- Fenced
- Mature Landscaping
- Oak Trees
- Property is zoned PD-MU
HOA Fees
- $53 Monthly HOA Fees
Parking
- 3 Car Attached Garage
- Rear-Facing Garage
- Side Facing Garage
- Garage Door Opener
Home Design
- Slab Foundation
- Tile Roof
- Block Exterior
- Stucco
Interior Spaces
- 3,648 Sq Ft Home
- Open Floorplan
- Crown Molding
- Tray Ceiling
- High Ceiling
- Ceiling Fan
- Gas Fireplace
- Blinds
- French Doors
- Entrance Foyer
- Family Room Off Kitchen
- Separate Formal Living Room
- Breakfast Room
- Formal Dining Room
- Den
- Bonus Room
- Inside Utility
- Views of Woods
- Attic
Kitchen
- Eat-In Kitchen
- Built-In Double Oven
- Range with Range Hood
- Microwave
- Dishwasher
- Stone Countertops
- Solid Wood Cabinet
- Disposal
Flooring
- Wood
- Ceramic Tile
Bedrooms and Bathrooms
- 4 Bedrooms
- Split Bedroom Floorplan
- Walk-In Closet
- 4 Full Bathrooms
Home Security
- Security System Owned
- Fire and Smoke Detector
Eco-Friendly Details
- Ventilation
- Reclaimed Water Irrigation System
Pool
- Screened Pool
- Heated In Ground Pool
- Heated Spa
- Gunite Pool
- Fence Around Pool
- Outside Bathroom Access
- Pool Sweep
Outdoor Features
- Deck
- Enclosed patio or porch
- Outdoor Kitchen
- Exterior Lighting
- Rain Gutters
Schools
- Bevis Elementary School
- Randall Middle School
- Newsome High School
Utilities
- Forced Air Zoned Heating and Cooling System
- Heating System Uses Natural Gas
- Gas Water Heater
- Water Softener is Owned
- High Speed Internet
Listing and Financial Details
- Legal Lot and Block 000200 / 000047
- Assessor Parcel Number U-29-30-21-61C-000047-00020.0
- $1,196 per year additional tax assessments
Community Details
Overview
- Fishhawk Ranch Ph 2 Parcel A A Subdivision
- Association Owns Recreation Facilities
- The community has rules related to deed restrictions
Recreation
- Tennis Courts
- Recreation Facilities
- Community Playground
- Fitness Center
- Community Pool
- Park
Security
- Security Service
- Gated Community
Ownership History
Purchase Details
Purchase Details
Home Financials for this Owner
Home Financials are based on the most recent Mortgage that was taken out on this home.Purchase Details
Home Financials for this Owner
Home Financials are based on the most recent Mortgage that was taken out on this home.Purchase Details
Similar Homes in the area
Home Values in the Area
Average Home Value in this Area
Purchase History
| Date | Buyer | Sale Price | Title Company |
|---|---|---|---|
| Kondrakhin Sergey | -- | None Listed On Document | |
| Kondrakhin Sergey | -- | None Listed On Document | |
| Kondrakhin Sergey | $655,000 | Stewart Title Co | |
| Best Craig T | $139,000 | Fuentes & Kreischer Title Co | |
| Hannah Bartoletta Homes Inc | $92,400 | Fuentes & Kreischer Title Co |
Mortgage History
| Date | Status | Borrower | Loan Amount |
|---|---|---|---|
| Previous Owner | Kondrakhin Sergey | $272,000 | |
| Previous Owner | Kondrakhin Sergey | $424,100 | |
| Previous Owner | Best Craig T | $584,000 |
Property History
| Date | Event | Price | Change | Sq Ft Price |
|---|---|---|---|---|
| 08/17/2018 08/17/18 | Off Market | $655,000 | -- | -- |
| 10/12/2017 10/12/17 | Sold | $655,000 | -4.9% | $180 / Sq Ft |
| 08/19/2017 08/19/17 | Pending | -- | -- | -- |
| 08/03/2017 08/03/17 | For Sale | $689,000 | 0.0% | $189 / Sq Ft |
| 07/10/2017 07/10/17 | Pending | -- | -- | -- |
| 06/29/2017 06/29/17 | For Sale | $689,000 | -- | $189 / Sq Ft |
Tax History Compared to Growth
Tax History
| Year | Tax Paid | Tax Assessment Tax Assessment Total Assessment is a certain percentage of the fair market value that is determined by local assessors to be the total taxable value of land and additions on the property. | Land | Improvement |
|---|---|---|---|---|
| 2024 | $12,848 | $667,609 | -- | -- |
| 2023 | $12,503 | $648,164 | $0 | $0 |
| 2022 | $12,455 | $629,285 | $0 | $0 |
| 2021 | $12,159 | $610,956 | $0 | $0 |
| 2020 | $12,023 | $602,521 | $128,028 | $474,493 |
| 2019 | $12,475 | $583,023 | $128,028 | $454,995 |
| 2018 | $12,429 | $575,128 | $0 | $0 |
| 2017 | $8,991 | $546,126 | $0 | $0 |
| 2016 | $8,949 | $417,911 | $0 | $0 |
| 2015 | $9,045 | $415,006 | $0 | $0 |
| 2014 | $9,014 | $411,712 | $0 | $0 |
| 2013 | -- | $405,628 | $0 | $0 |
Agents Affiliated with this Home
-
Jerilyn Rush

Seller's Agent in 2017
Jerilyn Rush
COMPASS FLORIDA LLC
(813) 927-6795
181 Total Sales
-
Grant Vreeland

Buyer's Agent in 2017
Grant Vreeland
THE BASEL HOUSE
(305) 767-8722
2 in this area
152 Total Sales
Map
Source: Stellar MLS
MLS Number: U7824206
APN: U-29-30-21-61C-000047-00020.0
- 15507 Avocetview Ct
- 6230 Gannetdale Dr
- 6205 Ibispark Dr
- 15714 Ibisridge Dr
- 6314 Soratrace St
- 15555 Martinmeadow Dr
- 15724 Ibisridge Dr
- 6018 Gannetdale Dr
- 6112 Ibispark Dr
- 6107 Ibispark Dr
- 15930 Sorawater Dr
- 6038 Palomaglade Dr
- 6116 Skylarkcrest Dr
- 6130 Whimbrelwood Dr
- 15934 Sorawater Dr
- 6030 Sandhill Ridge Dr
- 15212 Kestrelrise Dr
- 15309 Palomapark Ln
- 16119 Bridgedale Dr
- 5912 Wrenwater Dr
- 15505 Avocetview Ct
- 15503 Avocetview Ct
- 6110 Avocetridge Dr
- 15504 Avocetview Ct
- 15506 Avocetview Ct
- 6114 Avocetridge Dr
- 15502 Avocetview Ct
- 15509 Avocetview Ct
- 6116 Avocetridge Dr
- 15508 Avocetview Ct
- 6118 Avocetridge Dr
- 6107 Avocetridge Dr
- 15510 Avocetview Ct
- 6105 Avocetridge Dr
- 15511 Avocetview Ct
- 6109 Avocetridge Dr
- 6120 Avocetridge Dr
- 6103 Avocetridge Dr
- 6111 Avocetridge Dr
- 6113 Avocetridge Dr
