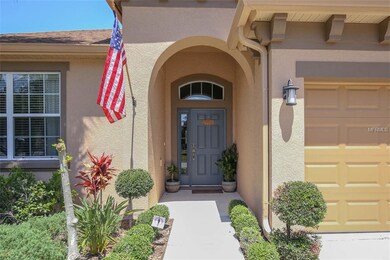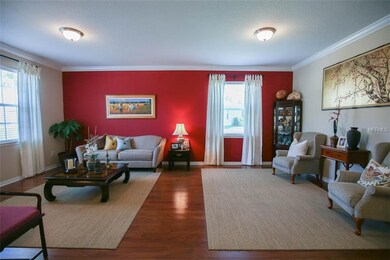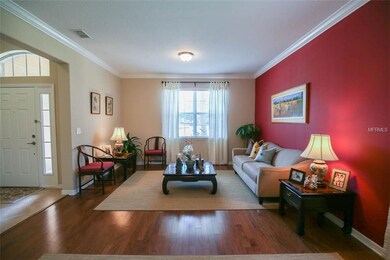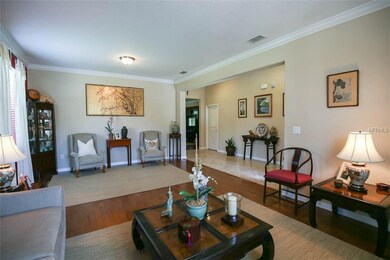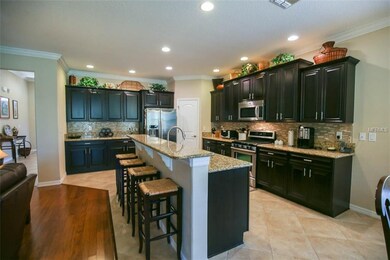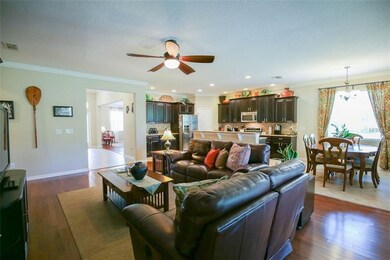
15505 Starling Water Dr Lithia, FL 33547
FishHawk Ranch NeighborhoodEstimated Value: $534,443 - $600,000
Highlights
- Fitness Center
- Clubhouse
- Stone Countertops
- Stowers Elementary School Rated A
- Engineered Wood Flooring
- 3-minute walk to Starling Playground
About This Home
As of August 2018Perfectly elegant and welcoming! This beautiful 3 bedroom plus office, 2 bath FishHawk Ranch home has all the finishes of a model. Rich hardwood floors, crown molding, and custom wood shutters are just a few of the upgrades you’ll appreciate. Welcome guests and family into the rich warmth of the large formal living room, or relax in the spacious family room. The open-concept layout means the kitchen and breakfast nook overlook the informal living area. Granite counters, polished espresso cabinets, stainless steel gas appliances, and a glass tile backsplash make for a kitchen that is both functional and visually appealing. Diagonal laid tile adds the perfect finishing touch. A roomy home office or guest space sits behind glass French doors, surrounding by secondary bedrooms on either side. The secondary bedrooms are comfortably sized and share a nearby full bath with an extended granite countertop. Laundry will be a breeze with the built in upper and lower cabinets and large utility sink. Sliding custom wood shutters lead to the extended screened lanai, featuring brick-laid pavers and views of the manicured lawn. This home’s location at the end of a cul-de-sac with no back neighbors is perfect for anyone looking for extra privacy. The master retreat features dual closets and an en-suite master bath, complete with dual sink granite vanity, garden tub, tiled shower enclosure, and private water closet. This beautifully finished home is exactly where you want to be. Call today to schedule a tour!
Last Agent to Sell the Property
Lisandra Silva
License #3402984 Listed on: 05/17/2018
Home Details
Home Type
- Single Family
Est. Annual Taxes
- $5,147
Year Built
- Built in 2011
Lot Details
- 8,566 Sq Ft Lot
- Irrigation
- Landscaped with Trees
- Property is zoned PD
HOA Fees
- $4 Monthly HOA Fees
Parking
- 3 Car Attached Garage
- Garage Door Opener
- Driveway
- Open Parking
Home Design
- Slab Foundation
- Shingle Roof
- Stucco
Interior Spaces
- 2,426 Sq Ft Home
- Crown Molding
- Ceiling Fan
- Shutters
- Blinds
- Sliding Doors
- Family Room Off Kitchen
- Formal Dining Room
- Den
- Inside Utility
- Laundry in unit
Kitchen
- Eat-In Kitchen
- Range
- Microwave
- Dishwasher
- Stone Countertops
- Disposal
Flooring
- Engineered Wood
- Carpet
- Porcelain Tile
Bedrooms and Bathrooms
- 3 Bedrooms
- Walk-In Closet
- 2 Full Bathrooms
Outdoor Features
- Covered patio or porch
Schools
- Stowers Elementary School
- Barrington Middle School
- Newsome High School
Utilities
- Central Heating and Cooling System
- Underground Utilities
- High Speed Internet
- Cable TV Available
Listing and Financial Details
- Homestead Exemption
- Visit Down Payment Resource Website
- Legal Lot and Block 14A / 5C
- Assessor Parcel Number U-20-30-21-9NZ-00005C-0014A.0
- $1,211 per year additional tax assessments
Community Details
Overview
- Association fees include community pool, recreational facilities
- Fishhawk Ranch Ph 2 Trace 14 U Subdivision
Amenities
- Clubhouse
Recreation
- Community Playground
- Fitness Center
- Community Pool
- Park
Ownership History
Purchase Details
Home Financials for this Owner
Home Financials are based on the most recent Mortgage that was taken out on this home.Purchase Details
Home Financials for this Owner
Home Financials are based on the most recent Mortgage that was taken out on this home.Purchase Details
Similar Homes in Lithia, FL
Home Values in the Area
Average Home Value in this Area
Purchase History
| Date | Buyer | Sale Price | Title Company |
|---|---|---|---|
| Abid Saeb M | $330,000 | Foundation Title And Trust | |
| Storman Roger A | $271,300 | Dba Pgp Title | |
| Centex Homes | $124,276 | Attorney |
Mortgage History
| Date | Status | Borrower | Loan Amount |
|---|---|---|---|
| Open | Abid Saeb M | $320,000 | |
| Closed | Abid Saeb M | $313,500 | |
| Previous Owner | Storman Roger A | $100,000 | |
| Previous Owner | Storman Roger A | $40,000 | |
| Previous Owner | Storman Roger A | $40,000 | |
| Previous Owner | Storman Roger A | $35,000 |
Property History
| Date | Event | Price | Change | Sq Ft Price |
|---|---|---|---|---|
| 08/01/2018 08/01/18 | Sold | $330,000 | 0.0% | $136 / Sq Ft |
| 05/29/2018 05/29/18 | Pending | -- | -- | -- |
| 05/16/2018 05/16/18 | For Sale | $330,000 | -- | $136 / Sq Ft |
Tax History Compared to Growth
Tax History
| Year | Tax Paid | Tax Assessment Tax Assessment Total Assessment is a certain percentage of the fair market value that is determined by local assessors to be the total taxable value of land and additions on the property. | Land | Improvement |
|---|---|---|---|---|
| 2024 | $7,145 | $316,543 | -- | -- |
| 2023 | $6,966 | $307,323 | $0 | $0 |
| 2022 | $6,738 | $298,372 | $0 | $0 |
| 2021 | $6,454 | $289,682 | $0 | $0 |
| 2020 | $6,354 | $285,682 | $84,803 | $200,879 |
| 2019 | $6,963 | $273,016 | $80,563 | $192,453 |
| 2018 | $5,197 | $218,819 | $0 | $0 |
| 2017 | $5,147 | $224,577 | $0 | $0 |
| 2016 | $5,099 | $209,910 | $0 | $0 |
| 2015 | $5,155 | $208,451 | $0 | $0 |
| 2014 | -- | $207,221 | $0 | $0 |
| 2013 | -- | $212,631 | $0 | $0 |
Agents Affiliated with this Home
-
L
Seller's Agent in 2018
Lisandra Silva
-
Craig Eaton

Seller Co-Listing Agent in 2018
Craig Eaton
EATON REALTY
(813) 230-8955
223 in this area
651 Total Sales
-
Brenda Wade

Buyer's Agent in 2018
Brenda Wade
SIGNATURE REALTY ASSOCIATES
(813) 655-5333
256 in this area
1,493 Total Sales
Map
Source: Stellar MLS
MLS Number: T3107585
APN: U-20-30-21-9NZ-00005C-0014A.0
- 5409 Fishhawk Ridge Dr
- 15810 Starling Water Dr
- 15861 Starling Water Dr
- 5401 Match Point Place
- 15608 Starling Water Dr
- 15723 Starling Water Dr Unit 1
- 15711 Starling Dale Ln
- 15721 Starling Water Dr
- 15706 Starling Water Dr
- 15664 Starling Water Dr
- 15922 Fishhawk Creek Ln
- 5305 Sagecrest Dr
- 5310 Sanderling Ridge Dr
- 15733 Fishhawk Falls Dr
- 15635 Starling Water Dr
- 5313 Sanderling Ridge Dr
- 16020 Starling Crossing Dr
- 5722 Fishhawk Ridge Dr
- 5221 Bannister Park Ln
- 5864 Fishhawk Ridge Dr
- 15505 Starling Water Dr
- 15501 Starling Water Dr
- 15503 Starling Water Dr Unit 1
- 15507 Starling Water Dr
- 15509 Starling Water Dr
- 15504 Starling Water Dr
- 15511 Starling Water Dr
- 15738 Starling Water Dr
- 15502 Starling Water Dr
- 15513 Starling Water Dr
- 15736 Starling Water Dr
- 5413 Fishhawk Ridge Dr
- 15804 Starling Water Dr
- 15741 Starling Water Dr
- 15734 Starling Water Dr
- 15515 Starling Water Dr
- 5411 Fishhawk Ridge Dr
- 5412 Fishhawk Ridge Dr
- 15739 Starling Water Dr
- 15729 Starling Dale Ln

