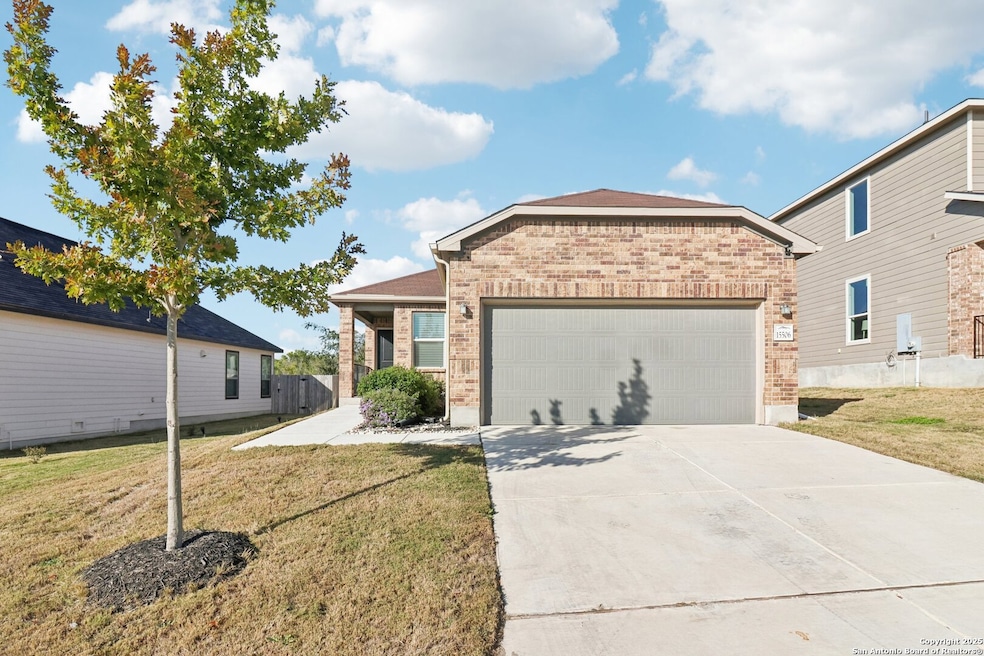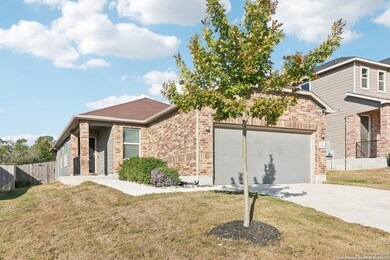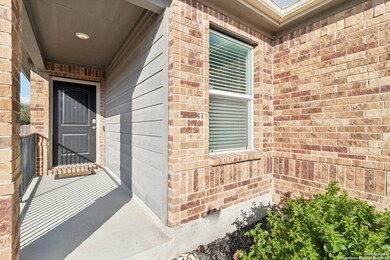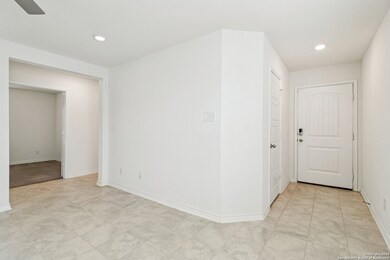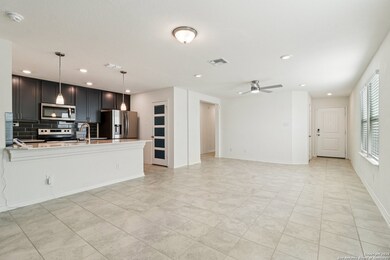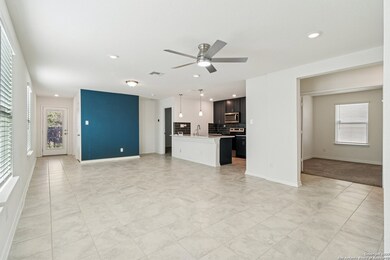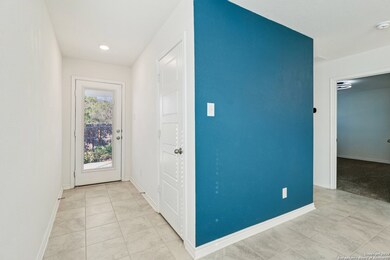15506 Selene View San Antonio, TX 78245
Texas Research Park NeighborhoodHighlights
- Walk-In Pantry
- 2 Car Attached Garage
- Ceramic Tile Flooring
- Harlan High School Rated A-
- Walk-In Closet
- Central Heating and Cooling System
About This Home
Nicely Upgraded 3 Bedroom Home with Office Located in Texas Research Park. Includes All Appliances! Beautifully Upgraded 3 Bedroom One Story Home with Office Located in Texas Research Park. Outback, a covered patio with lots of plants create an oasis atmosphere for you. Inside, tile floors are throughout the common area, with carpet in the bedrooms and office. The kitchen features solid surface countertops, subway tile backsplash, stainless appliances, over the range microwave with flat surface cooktop range and refrigerator. Also, the washer/dryer are included! The two car garage includes a door opener with remotes. The neighborhood includes a swimming pool and playground.
Listing Agent
John King
Bluefax Property Management Listed on: 11/14/2025
Home Details
Home Type
- Single Family
Est. Annual Taxes
- $3,676
Year Built
- Built in 2022
Parking
- 2 Car Attached Garage
Home Design
- Brick Exterior Construction
- Slab Foundation
- Composition Roof
Interior Spaces
- 1,420 Sq Ft Home
- 1-Story Property
- Ceiling Fan
- Window Treatments
- Fire and Smoke Detector
Kitchen
- Walk-In Pantry
- Stove
- Microwave
- Dishwasher
- Disposal
Flooring
- Carpet
- Ceramic Tile
Bedrooms and Bathrooms
- 3 Bedrooms
- Walk-In Closet
- 2 Full Bathrooms
Laundry
- Laundry on main level
- Dryer
- Washer
Schools
- Bernal Middle School
- Harlan High School
Additional Features
- 6,142 Sq Ft Lot
- Central Heating and Cooling System
Community Details
- Texas Research Park Subdivision
Listing and Financial Details
- Assessor Parcel Number 043472970080
- Seller Concessions Not Offered
Map
Source: San Antonio Board of REALTORS®
MLS Number: 1923086
APN: 04347-297-0080
- 15234 Penelope St
- 2526 Corinthus Bend
- 2556 Chronos Dr
- 2520 Chronos Dr
- 2535 Chronos Dr
- 2531 Chronos Dr
- 15211 Penelope St
- 2623 Wild Skies
- 2504 Chronos Dr
- 2515 Chronos Dr
- 15126 Libby Hill
- 2119 Cassiopeia Bend
- 15107 Libby Hill
- 15414 Electra Cir
- 2622 Vistablue Ln
- Plan 1675 at Hidden Bluffs
- Plan 3121 at Hidden Bluffs
- Plan 2381 at Hidden Bluffs
- Plan 2003 Modeled at Hidden Bluffs
- Plan 2880 at Hidden Bluffs
- 15521 Selene View
- 15334 Oceanus Dr
- 15323 Danae Bend
- 15357 Oceanus Dr
- 2618 Suncadia Ln
- 2048 Cassiopeia Bend
- 2238 Croaker Creek
- 2020 Cassiopeia Bend
- 15836 Selene View
- 2027 Sisyphus View
- 15163 Sirius Cir
- 15423 Proteus St
- 15138 Sirius Cir
- 2648 White Willow
- 2311 Themis Way
- 15015 Costa Leon
- 2423 Valencia Crest
- 2006 Prometheus Cove
- 2015 Ares Cove
- 3213 Little Willow
