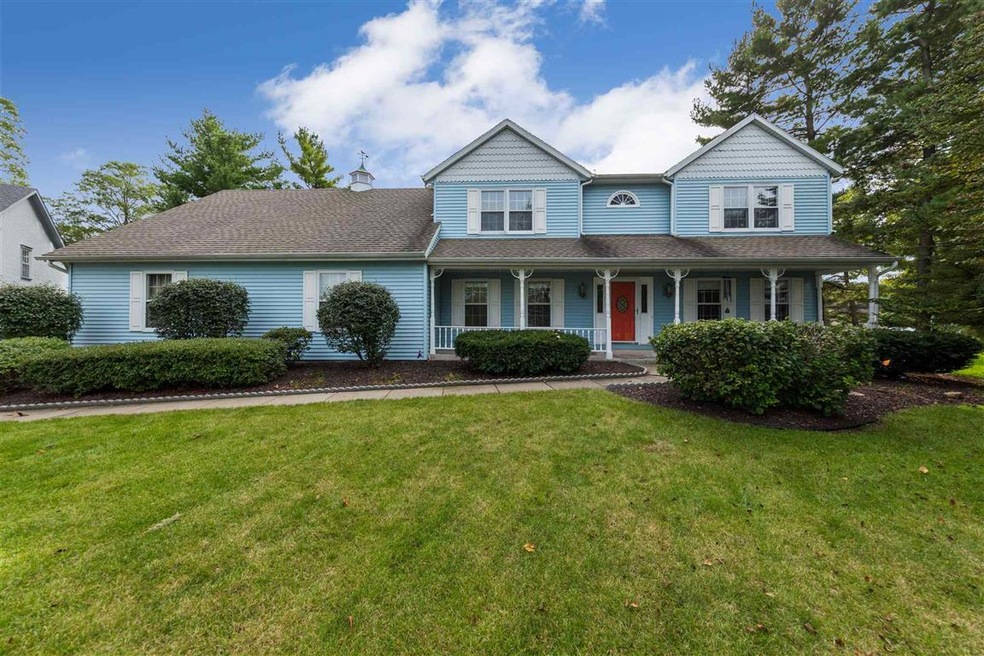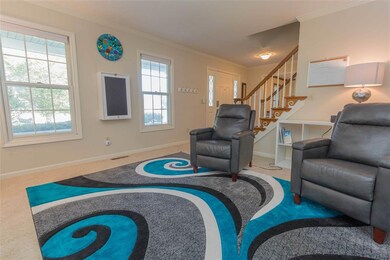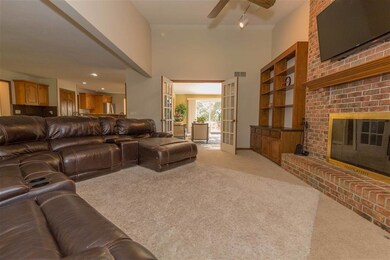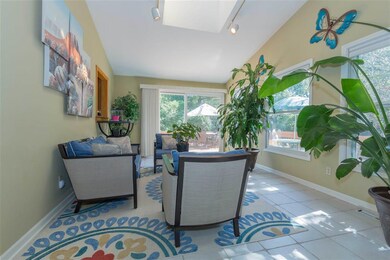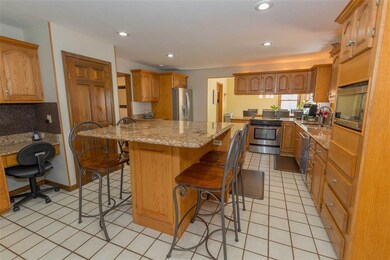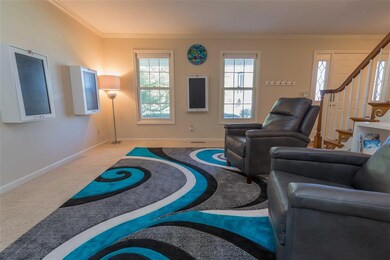
15506 Spring Meadow Ln Granger, IN 46530
Granger NeighborhoodEstimated Value: $483,122 - $575,000
Highlights
- Open Floorplan
- Cathedral Ceiling
- Backs to Open Ground
- Prairie Vista Elementary School Rated A
- Traditional Architecture
- Wood Flooring
About This Home
As of October 2020Spacious, beautiful, Quail Ridge Home! Award winning PHM Schools! Large, quiet, Cul-de-sac lot with backyard deck. Conveniently located near the best shopping and restaurants. Near entertainment, ND Campus, Country Club, walking path, library and more! 4 bedrooms and 3 1/2 baths. Huge, open, eat-in kitchen with granite counter tops, island, pantry, dinette and all appliances. Big family room with fireplace, vaulted ceiling, bookshelves and french door to sun-room with opening to kitchen, sky-lite and slider to deck. Formal dining room and living room with crown molding. 6 panel wood doors. Master bedroom suite with 2 walk-in closets, office space with sky-lite and private bath with dual vanities and sinks! All bedrooms have walk-in closets. 2nd floor laundry with sink. 1st-floor-quality, finished basement includes: 2nd family room with fireplace, bookshelves, wainscoting, cabinets, refrigerator, (pool table and pool table furniture can stay) plus a cedar walk-in closet; full bath; den with closet and office/workout room with bookshelves. Wow. Central vacuum system. Zoned heating and cooling with 2 furnaces and 2 central air units (Both C/A units new in 2019) and 2 Eco-bee digital wi-fi thermostats (also both new in 2019). Attic fan. New septic system in 2017. Side load, 3 car insulated, finished garage. Covered front porch.
Home Details
Home Type
- Single Family
Est. Annual Taxes
- $3,579
Year Built
- Built in 1985
Lot Details
- 0.39 Acre Lot
- Lot Dimensions are 100 x 172
- Backs to Open Ground
- Cul-De-Sac
- Rural Setting
- Landscaped
- Level Lot
- Irregular Lot
- Irrigation
HOA Fees
- $13 Monthly HOA Fees
Parking
- 3 Car Attached Garage
- Garage Door Opener
- Driveway
- Off-Street Parking
Home Design
- Traditional Architecture
- Poured Concrete
- Shingle Roof
- Asphalt Roof
- Vinyl Construction Material
Interior Spaces
- 2-Story Property
- Open Floorplan
- Built-in Bookshelves
- Built-In Features
- Crown Molding
- Cathedral Ceiling
- Ceiling Fan
- Skylights
- 2 Fireplaces
- Gas Log Fireplace
- Double Pane Windows
- Entrance Foyer
- Great Room
- Formal Dining Room
- Washer and Electric Dryer Hookup
Kitchen
- Eat-In Kitchen
- Breakfast Bar
- Electric Oven or Range
- Kitchen Island
- Stone Countertops
- Utility Sink
- Disposal
Flooring
- Wood
- Carpet
- Ceramic Tile
- Vinyl
Bedrooms and Bathrooms
- 4 Bedrooms
- En-Suite Primary Bedroom
- Cedar Closet
- Walk-In Closet
- Double Vanity
- Bathtub with Shower
Finished Basement
- Basement Fills Entire Space Under The House
- Sump Pump
- Fireplace in Basement
- 1 Bathroom in Basement
- 4 Bedrooms in Basement
Home Security
- Storm Doors
- Fire and Smoke Detector
Outdoor Features
- Enclosed patio or porch
Schools
- Prairie Vista Elementary School
- Schmucker Middle School
- Penn High School
Utilities
- Forced Air Zoned Heating and Cooling System
- Heating System Uses Gas
- Private Company Owned Well
- Well
- Septic System
- Cable TV Available
Listing and Financial Details
- Assessor Parcel Number 71-04-15-251-001.000-011
Ownership History
Purchase Details
Home Financials for this Owner
Home Financials are based on the most recent Mortgage that was taken out on this home.Purchase Details
Home Financials for this Owner
Home Financials are based on the most recent Mortgage that was taken out on this home.Purchase Details
Home Financials for this Owner
Home Financials are based on the most recent Mortgage that was taken out on this home.Similar Homes in the area
Home Values in the Area
Average Home Value in this Area
Purchase History
| Date | Buyer | Sale Price | Title Company |
|---|---|---|---|
| Marshall Eeka | -- | -- | |
| Solomon Anthony L | -- | Meridian Title Corp | |
| Jensen Laura K | $442,225 | Drake Andrew R |
Mortgage History
| Date | Status | Borrower | Loan Amount |
|---|---|---|---|
| Open | Jensen Laura K | $332,500 | |
| Previous Owner | Marshall Eeka | $101,500 | |
| Previous Owner | Marshall Eeka | $258,400 | |
| Previous Owner | Solomon Anthony L | $63,000 | |
| Previous Owner | Solomon Anthony L | $252,000 | |
| Previous Owner | Gates Richard S | $100,000 | |
| Previous Owner | Gates Richard S | $49,200 |
Property History
| Date | Event | Price | Change | Sq Ft Price |
|---|---|---|---|---|
| 10/16/2020 10/16/20 | Sold | $350,000 | 0.0% | $63 / Sq Ft |
| 09/16/2020 09/16/20 | Pending | -- | -- | -- |
| 09/15/2020 09/15/20 | Price Changed | $349,900 | -6.7% | $63 / Sq Ft |
| 07/11/2020 07/11/20 | Price Changed | $374,900 | -3.8% | $68 / Sq Ft |
| 04/06/2020 04/06/20 | Price Changed | $389,900 | -2.5% | $70 / Sq Ft |
| 11/08/2019 11/08/19 | Price Changed | $399,900 | -2.4% | $72 / Sq Ft |
| 10/11/2019 10/11/19 | For Sale | $409,900 | +26.9% | $74 / Sq Ft |
| 06/05/2017 06/05/17 | Sold | $323,000 | -0.6% | $64 / Sq Ft |
| 04/11/2017 04/11/17 | Pending | -- | -- | -- |
| 04/06/2017 04/06/17 | For Sale | $325,000 | -- | $65 / Sq Ft |
Tax History Compared to Growth
Tax History
| Year | Tax Paid | Tax Assessment Tax Assessment Total Assessment is a certain percentage of the fair market value that is determined by local assessors to be the total taxable value of land and additions on the property. | Land | Improvement |
|---|---|---|---|---|
| 2024 | $3,138 | $449,500 | $68,700 | $380,800 |
| 2023 | $3,090 | $362,300 | $52,900 | $309,400 |
| 2022 | $4,245 | $434,300 | $65,300 | $369,000 |
| 2021 | $3,722 | $367,400 | $30,700 | $336,700 |
| 2020 | $4,183 | $413,500 | $48,700 | $364,800 |
| 2019 | $3,791 | $374,300 | $42,700 | $331,600 |
| 2018 | $3,641 | $361,300 | $40,900 | $320,400 |
| 2017 | $3,716 | $356,000 | $40,900 | $315,100 |
| 2016 | $3,764 | $356,000 | $40,900 | $315,100 |
| 2014 | $3,339 | $305,800 | $19,700 | $286,100 |
Agents Affiliated with this Home
-
Jim McKinnies

Seller's Agent in 2020
Jim McKinnies
McKinnies Realty, LLC
(574) 229-8808
66 in this area
664 Total Sales
-
Megan Bilderback

Buyer's Agent in 2020
Megan Bilderback
Cressy & Everett - South Bend
(260) 585-3174
19 in this area
142 Total Sales
-
Gene Buczynski
G
Seller's Agent in 2017
Gene Buczynski
Cressy & Everett - South Bend
(574) 233-6141
5 in this area
33 Total Sales
Map
Source: Indiana Regional MLS
MLS Number: 201944925
APN: 71-04-15-251-001.000-011
- 51086 Woodcliff Ct
- 50866 Country Knolls Dr
- 15626 Cold Spring Ct
- 51336 Hunting Ridge Trail N
- 15610 Windfield Ln
- 51695 Fox Pointe Ln
- 51025 Bellcrest Cir
- 16166 Candlewycke Ct
- 51890 Foxdale Ln
- 16230 Oak Hill Blvd
- 15171 Gossamer Trail
- 52040 Brendon Hills Dr
- 15065 Woodford Lot 8 Trail Unit 8
- 15095 Gossamer Lot 10 Trail Unit 10
- 51167 Huntington Ln
- 14970 Woodford Lot 20 Trail Unit 20
- 16855 Brick Rd
- V/L Brick Rd Unit 2
- 15870 N Lakeshore Dr
- 14929 Trail Unit 1
- 15506 Spring Meadow Ln
- 15518 Spring Meadow Ln
- 15490 Spring Meadow Ln
- 15555 Signal Hill Ct
- 15540 Spring Meadow Ln
- 15511 Spring Meadow Ln
- 15499 Spring Meadow Ln
- 15573 Signal Hill Ct
- 15477 Spring Meadow Ln
- 15531 Spring Meadow Ln
- 51265 Golfview Ct
- 51249 Golfview Ct
- 51293 Golfview Ct
- 15554 Spring Meadow Ln
- 15587 Signal Hill Ct
- 15549 Spring Meadow Ln
- 15550 Signal Hill Ct
- 51233 Golfview Ct
- 51315 Golfview Ct
- 15566 Signal Hill Ct
