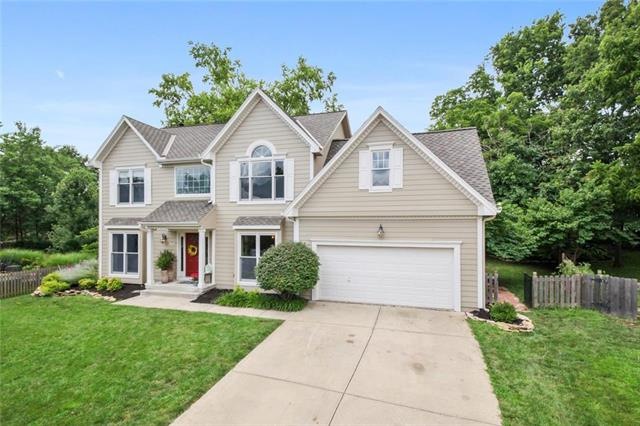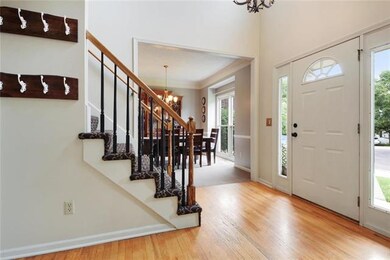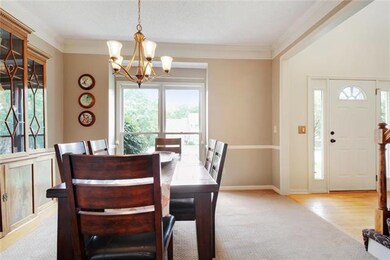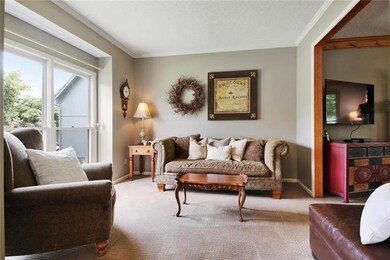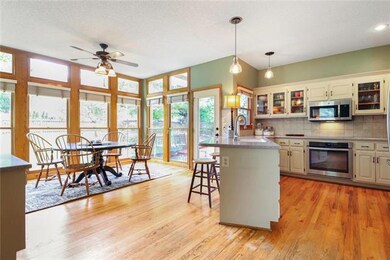
15508 Beverly St Overland Park, KS 66223
Blue Valley NeighborhoodEstimated Value: $482,000 - $503,000
Highlights
- Deck
- Vaulted Ceiling
- Wood Flooring
- Stanley Elementary School Rated A-
- Traditional Architecture
- Granite Countertops
About This Home
As of September 2019BEAUTIFUL home on 1/4 acre lot & cup-de-sac in highly desirable Creekside Estates! Prime location in BV school district! Amazing kitchen with updated cabinets & eat-in dining room. Pergola over the deck out back! Formal living & dining rooms! Huge family room is open to the kitchen, perfect for entertaining! Finished basement provides additional living space! Great sized bedrooms with plenty of closet space. LARGE master bedroom with gorgeous windows! Master bath includes large walk-in closet! Don't miss this one! Amazing neighborhood amenities include trash, pool, parks, & parades.
Last Agent to Sell the Property
West Village Realty License #SP00222249 Listed on: 08/02/2019
Last Buyer's Agent
Krissa Johansen
KW Diamond Partners License #SP00239701
Home Details
Home Type
- Single Family
Est. Annual Taxes
- $3,546
Year Built
- Built in 1993
Lot Details
- 10,890 Sq Ft Lot
- Wood Fence
HOA Fees
- $33 Monthly HOA Fees
Parking
- 2 Car Attached Garage
- Inside Entrance
Home Design
- Traditional Architecture
- Composition Roof
- Wood Siding
Interior Spaces
- Wet Bar: Hardwood, All Carpet
- Built-In Features: Hardwood, All Carpet
- Vaulted Ceiling
- Ceiling Fan: Hardwood, All Carpet
- Skylights
- Shades
- Plantation Shutters
- Drapes & Rods
- Living Room with Fireplace
- Formal Dining Room
- Washer
Kitchen
- Eat-In Kitchen
- Gas Oven or Range
- Dishwasher
- Granite Countertops
- Laminate Countertops
Flooring
- Wood
- Wall to Wall Carpet
- Linoleum
- Laminate
- Stone
- Ceramic Tile
- Luxury Vinyl Plank Tile
- Luxury Vinyl Tile
Bedrooms and Bathrooms
- 4 Bedrooms
- Cedar Closet: Hardwood, All Carpet
- Walk-In Closet: Hardwood, All Carpet
- Double Vanity
- Bathtub with Shower
Finished Basement
- Basement Fills Entire Space Under The House
- Laundry in Basement
Outdoor Features
- Deck
- Enclosed patio or porch
Schools
- Stanley Elementary School
- Blue Valley High School
Utilities
- Forced Air Heating and Cooling System
Community Details
- Creekside Estates Subdivision
Listing and Financial Details
- Assessor Parcel Number NP14010001-0006
Ownership History
Purchase Details
Home Financials for this Owner
Home Financials are based on the most recent Mortgage that was taken out on this home.Purchase Details
Purchase Details
Home Financials for this Owner
Home Financials are based on the most recent Mortgage that was taken out on this home.Similar Homes in the area
Home Values in the Area
Average Home Value in this Area
Purchase History
| Date | Buyer | Sale Price | Title Company |
|---|---|---|---|
| Frailey Jason | -- | Coffelt Land Title Inc | |
| Mitchell Cheryl L | -- | None Available | |
| Mitchell Cheryl L | -- | First American Title Ins Co |
Mortgage History
| Date | Status | Borrower | Loan Amount |
|---|---|---|---|
| Open | Frailey Jason | $288,000 | |
| Previous Owner | Mitchell Cheryl L | $233,723 | |
| Previous Owner | Mitchell Cheryl L | $20,000 |
Property History
| Date | Event | Price | Change | Sq Ft Price |
|---|---|---|---|---|
| 09/17/2019 09/17/19 | Sold | -- | -- | -- |
| 08/03/2019 08/03/19 | Pending | -- | -- | -- |
| 08/02/2019 08/02/19 | For Sale | $319,950 | -- | $104 / Sq Ft |
Tax History Compared to Growth
Tax History
| Year | Tax Paid | Tax Assessment Tax Assessment Total Assessment is a certain percentage of the fair market value that is determined by local assessors to be the total taxable value of land and additions on the property. | Land | Improvement |
|---|---|---|---|---|
| 2024 | $4,919 | $48,219 | $10,215 | $38,004 |
| 2023 | $4,837 | $46,517 | $10,215 | $36,302 |
| 2022 | $4,268 | $40,353 | $10,215 | $30,138 |
| 2021 | $4,201 | $37,617 | $8,885 | $28,732 |
| 2020 | $4,137 | $36,800 | $7,104 | $29,696 |
| 2019 | $3,637 | $31,683 | $4,736 | $26,947 |
| 2018 | $3,546 | $30,280 | $4,736 | $25,544 |
| 2017 | $3,363 | $28,221 | $4,736 | $23,485 |
| 2016 | $3,196 | $26,807 | $4,736 | $22,071 |
| 2015 | $3,036 | $25,381 | $4,736 | $20,645 |
| 2013 | -- | $23,322 | $4,736 | $18,586 |
Agents Affiliated with this Home
-
Wendy Foil

Seller's Agent in 2019
Wendy Foil
West Village Realty
(913) 238-6032
1 in this area
198 Total Sales
-
Hannah Shireman

Seller Co-Listing Agent in 2019
Hannah Shireman
West Village Realty
(913) 832-7500
329 Total Sales
-
K
Buyer's Agent in 2019
Krissa Johansen
KW Diamond Partners
Map
Source: Heartland MLS
MLS Number: 2181454
APN: NP14010001-0006
- 15630 Dearborn St
- 15209 Beverly St
- 15501 Outlook St
- 6266 W 157th St
- 15412 Maple St
- 6603 W 156th St
- 5510 W 153rd Terrace
- 15633 Reeds St
- 15107 Beverly St
- 5408 W 153rd St
- 6560 W 151st St
- 15801 Maple St
- 7001 W 157th Terrace
- 6511 W 150th St
- 5111 W 156th St
- 14906 Horton St
- 15452 Iron Horse Cir
- 15429 Floyd St
- 15802 Ash Ln
- 14927 Riggs St
- 15508 Beverly St
- 15512 Beverly St
- 15509 Beverly Ct
- 15504 Beverly St
- 15505 Beverly Ct
- 15513 Beverly Ct
- 15516 Beverly St
- 15501 Beverly Ct
- 15503 Beverly St
- 15517 Beverly Ct
- 15415 Beverly Ct
- 15507 Beverly St
- 15520 Beverly St
- 15511 Beverly St
- 15411 Beverly Ct
- 15521 Beverly Ct
- 15510 Beverly Ct
- 15506 Beverly Ct
- 15518 Beverly Ct
- 15524 Beverly St
