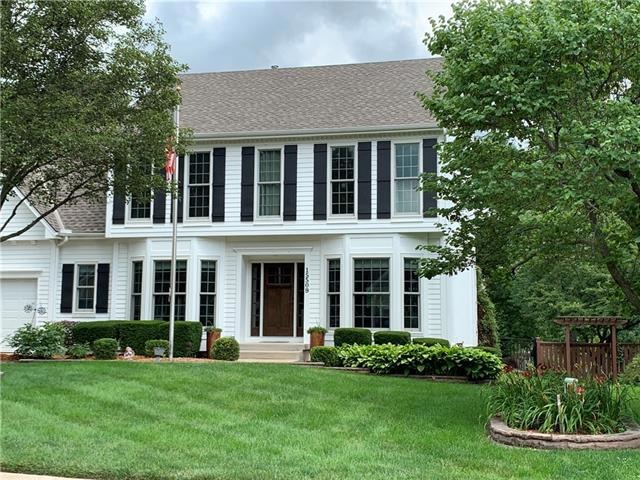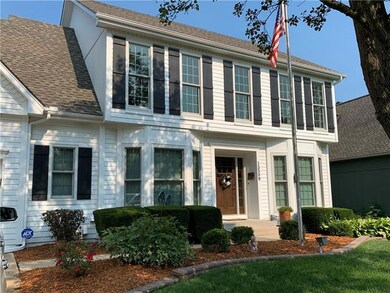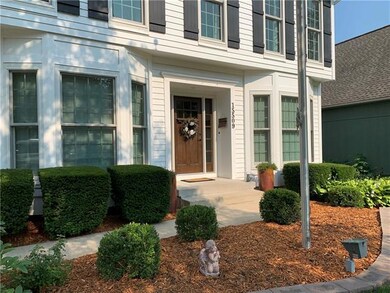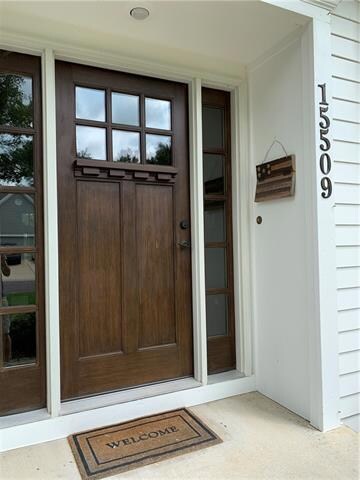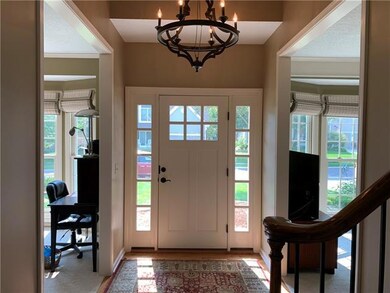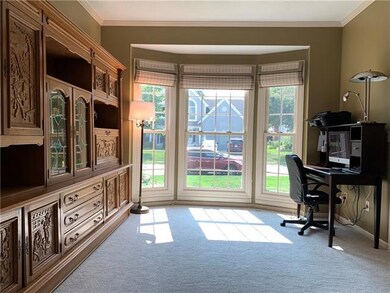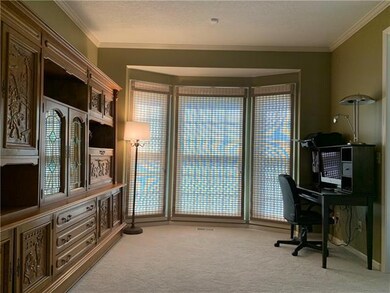
15509 Beverly Ct Overland Park, KS 66223
Blue Valley NeighborhoodEstimated Value: $517,000 - $533,458
Highlights
- Family Room with Fireplace
- Vaulted Ceiling
- Wood Flooring
- Stanley Elementary School Rated A-
- Traditional Architecture
- Outdoor Kitchen
About This Home
As of September 2021Truly Better Than New. No Builders Grade Improvements Here, All Top Of The Line Upgrades. Ready For You to Move In. This Williamsburg Model Has The Expanded Kitchen W/Expanded Dine In Area. Finished Basement, Wet Bar W/Wine Rack and Built In Cabinet W/Full Sink. Surround Sound TV Room, Lots Of Data Connectivity Wired In. Large Workroom W/Built-ins/Counter and Dedicated 20amp Circuit, Radon Mitigated, In Ground Sprinkler System, Master BR W/Sitting Space and Fireplace. So Many Upgrades: New Carpet, Added Carpet To Stairs W/Wood Finishes, New Furnace and AC Condensing Unit and Coil, Updated All Bathrooms, Heated Floor In Master Bath, Updated Finishes-Hinges-Door Knobs and Cabinet Pulls, Removed All Popcorn Ceilings W/Knockdown, New and Expanded Stone Patio W/Fireplace-Outdoor Kitchen-Fire Pit-Landscaping-Wireless Irrigation Controller, Rebuilt Main Level Wood Burning Fireplace W/Gas Start, New Front Door-Designer Series, 31 New Andersen 400 Series Windows W/ClearVue Screens, All Window Coverings For New Windows-Mostly Roman Shades,50 Year Roof New 2011, Newer Garage Doors and Openers, California Closets, Many New/Updated Light Fixtures, Several New Ceiling Fans, Fresh Paint Inside and Out, Hardwood Floors To Be Refinished With Acceptable Offer And Can Be Done Before You Move In. Your Dream Home Is Here And Ready For You.
Home Details
Home Type
- Single Family
Est. Annual Taxes
- $3,906
Year Built
- Built in 1992
Lot Details
- Wood Fence
- Aluminum or Metal Fence
- Sprinkler System
HOA Fees
- $33 Monthly HOA Fees
Parking
- 2 Car Attached Garage
- Front Facing Garage
- Garage Door Opener
Home Design
- Traditional Architecture
- Frame Construction
- Composition Roof
- Board and Batten Siding
- Passive Radon Mitigation
Interior Spaces
- Wet Bar: Built-in Features, Linoleum, Carpet, Wet Bar, Ceramic Tiles, Pantry, Shower Only, Ceiling Fan(s), Separate Shower And Tub, Skylight(s), Part Drapes/Curtains, Walk-In Closet(s), Shades/Blinds, Cathedral/Vaulted Ceiling, Fireplace, Granite Counters, Hardwood
- Built-In Features: Built-in Features, Linoleum, Carpet, Wet Bar, Ceramic Tiles, Pantry, Shower Only, Ceiling Fan(s), Separate Shower And Tub, Skylight(s), Part Drapes/Curtains, Walk-In Closet(s), Shades/Blinds, Cathedral/Vaulted Ceiling, Fireplace, Granite Counters, Hardwood
- Vaulted Ceiling
- Ceiling Fan: Built-in Features, Linoleum, Carpet, Wet Bar, Ceramic Tiles, Pantry, Shower Only, Ceiling Fan(s), Separate Shower And Tub, Skylight(s), Part Drapes/Curtains, Walk-In Closet(s), Shades/Blinds, Cathedral/Vaulted Ceiling, Fireplace, Granite Counters, Hardwood
- Skylights
- Wood Burning Fireplace
- Fireplace With Gas Starter
- Thermal Windows
- Low Emissivity Windows
- Shades
- Plantation Shutters
- Drapes & Rods
- Family Room with Fireplace
- 2 Fireplaces
- Formal Dining Room
Kitchen
- Eat-In Kitchen
- Electric Oven or Range
- Cooktop
- Dishwasher
- Stainless Steel Appliances
- Granite Countertops
- Laminate Countertops
- Disposal
Flooring
- Wood
- Wall to Wall Carpet
- Linoleum
- Laminate
- Stone
- Ceramic Tile
- Luxury Vinyl Plank Tile
- Luxury Vinyl Tile
Bedrooms and Bathrooms
- 4 Bedrooms
- Cedar Closet: Built-in Features, Linoleum, Carpet, Wet Bar, Ceramic Tiles, Pantry, Shower Only, Ceiling Fan(s), Separate Shower And Tub, Skylight(s), Part Drapes/Curtains, Walk-In Closet(s), Shades/Blinds, Cathedral/Vaulted Ceiling, Fireplace, Granite Counters, Hardwood
- Walk-In Closet: Built-in Features, Linoleum, Carpet, Wet Bar, Ceramic Tiles, Pantry, Shower Only, Ceiling Fan(s), Separate Shower And Tub, Skylight(s), Part Drapes/Curtains, Walk-In Closet(s), Shades/Blinds, Cathedral/Vaulted Ceiling, Fireplace, Granite Counters, Hardwood
- Double Vanity
- Bathtub with Shower
Finished Basement
- Basement Fills Entire Space Under The House
- Sump Pump
- Sub-Basement: Other Room, Workshop, Media Room
- Laundry in Basement
Home Security
- Home Security System
- Fire and Smoke Detector
Outdoor Features
- Enclosed patio or porch
- Outdoor Kitchen
- Fire Pit
Schools
- New Stanley Elementary School
- Blue Valley High School
Additional Features
- Energy-Efficient HVAC
- Central Heating and Cooling System
Listing and Financial Details
- Assessor Parcel Number 046-163-08-0-10-08-075.00-0
Community Details
Overview
- Association fees include curbside recycling, trash pick up
- Creekside HOA
- Creekside Estates Subdivision
Recreation
- Community Pool
- Trails
Security
- Building Fire Alarm
Ownership History
Purchase Details
Home Financials for this Owner
Home Financials are based on the most recent Mortgage that was taken out on this home.Purchase Details
Home Financials for this Owner
Home Financials are based on the most recent Mortgage that was taken out on this home.Similar Homes in the area
Home Values in the Area
Average Home Value in this Area
Purchase History
| Date | Buyer | Sale Price | Title Company |
|---|---|---|---|
| Tubaugh Craig Michael | -- | Security 1St Title | |
| Tubaugh Craig Michael | -- | Security 1St Title Llc |
Mortgage History
| Date | Status | Borrower | Loan Amount |
|---|---|---|---|
| Open | Tubaugh Craig Michael | $80,000 | |
| Open | Tubaugh Craig Michael | $356,000 | |
| Closed | Tubaugh Craig Michael | $356,000 | |
| Previous Owner | Pilney Bret A | $300,000 | |
| Previous Owner | Pilney Bret A | $77,000 |
Property History
| Date | Event | Price | Change | Sq Ft Price |
|---|---|---|---|---|
| 09/22/2021 09/22/21 | Sold | -- | -- | -- |
| 08/02/2021 08/02/21 | Pending | -- | -- | -- |
| 07/17/2021 07/17/21 | For Sale | $465,000 | -- | $141 / Sq Ft |
Tax History Compared to Growth
Tax History
| Year | Tax Paid | Tax Assessment Tax Assessment Total Assessment is a certain percentage of the fair market value that is determined by local assessors to be the total taxable value of land and additions on the property. | Land | Improvement |
|---|---|---|---|---|
| 2024 | $5,693 | $55,614 | $10,065 | $45,549 |
| 2023 | $5,730 | $55,005 | $10,065 | $44,940 |
| 2022 | $5,428 | $51,175 | $10,065 | $41,110 |
| 2021 | $3,947 | $35,351 | $8,754 | $26,597 |
| 2020 | $3,906 | $34,753 | $6,999 | $27,754 |
| 2019 | $3,767 | $32,810 | $4,669 | $28,141 |
| 2018 | $3,657 | $31,223 | $4,669 | $26,554 |
| 2017 | $3,486 | $29,245 | $4,669 | $24,576 |
| 2016 | $3,320 | $27,842 | $4,669 | $23,173 |
| 2015 | $3,154 | $26,358 | $4,669 | $21,689 |
| 2013 | -- | $24,288 | $4,669 | $19,619 |
Agents Affiliated with this Home
-
Jim Anderson
J
Seller's Agent in 2021
Jim Anderson
Compass Realty Group
1 in this area
19 Total Sales
-
Lindsay Tubaugh

Buyer's Agent in 2021
Lindsay Tubaugh
ReeceNichols -The Village
(316) 680-0205
1 in this area
84 Total Sales
Map
Source: Heartland MLS
MLS Number: 2334381
APN: NP14010001-0014
- 15630 Dearborn St
- 6266 W 157th St
- 15501 Outlook St
- 15209 Beverly St
- 6603 W 156th St
- 15412 Maple St
- 15633 Reeds St
- 5510 W 153rd Terrace
- 15107 Beverly St
- 5408 W 153rd St
- 15801 Maple St
- 7001 W 157th Terrace
- 6560 W 151st St
- 5111 W 156th St
- 6511 W 150th St
- 15802 Ash Ln
- 15429 Floyd St
- 14906 Horton St
- 15452 Iron Horse Cir
- 15433 Marty St
- 15509 Beverly Ct
- 15505 Beverly Ct
- 15513 Beverly Ct
- 15508 Beverly St
- 15501 Beverly Ct
- 15517 Beverly Ct
- 15512 Beverly St
- 15510 Beverly Ct
- 15504 Beverly St
- 15516 Beverly St
- 15506 Beverly Ct
- 15518 Beverly Ct
- 15415 Beverly Ct
- 15521 Beverly Ct
- 15502 Beverly Ct
- 15520 Beverly St
- 15522 Beverly Ct
- 15411 Beverly Ct
- 15503 Beverly St
- 15420 Beverly Ct
