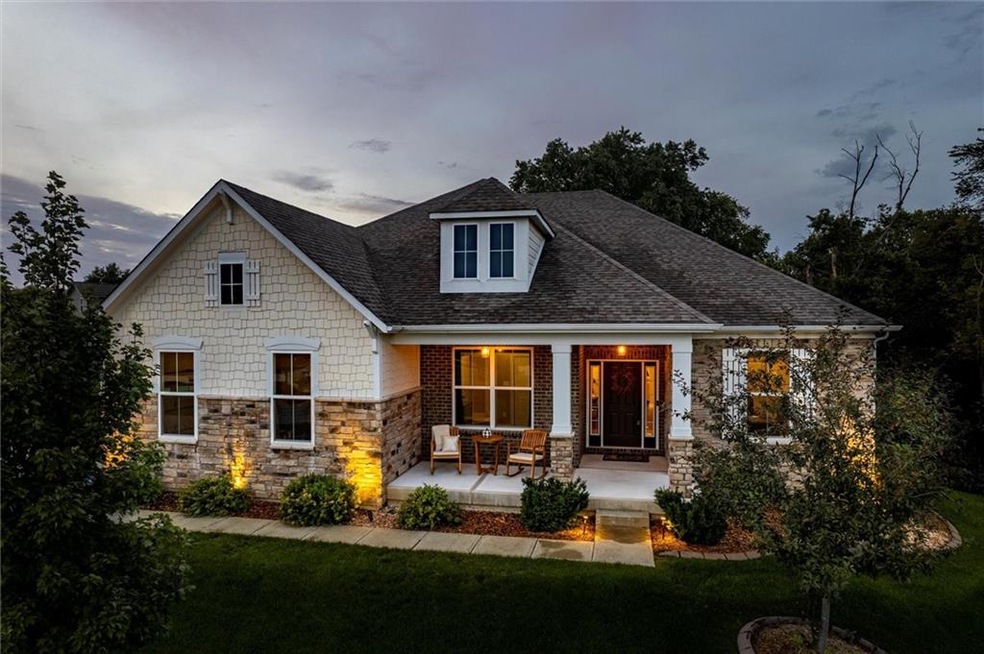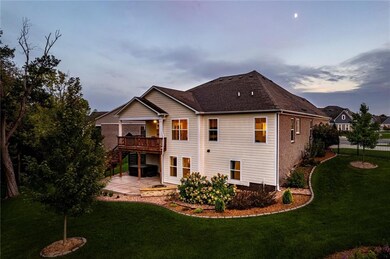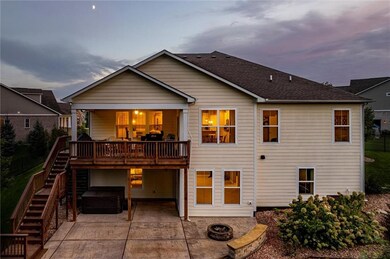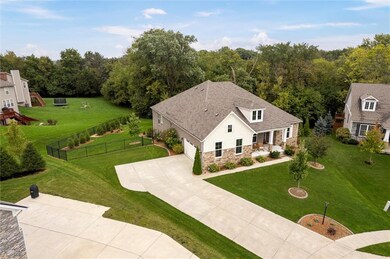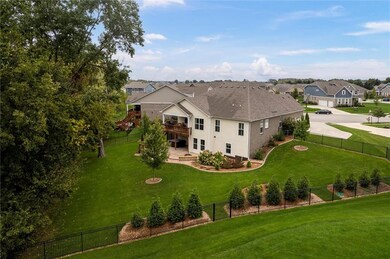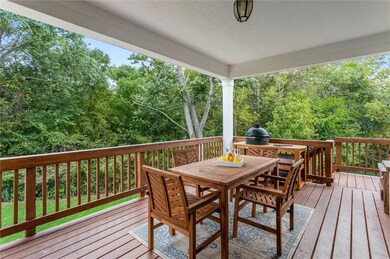
15509 Slateford Rd Noblesville, IN 46062
West Noblesville NeighborhoodAbout This Home
As of May 2025A Perfect 10! Captivating 4BD Ranch in Lochaven w/Over $60k in Recent Upgrades Nestled on OVER a HALF-ACRE Picturesque & Quiet CDS PREMIUM Private Fenced Lot backing up to Peaceful Tree-Line complete w/FIN WALK-OUT Bsmt! Spacious Office + Impressive Dining Rm showcase Gorgeous Engineered Hdwds! Breathtaking Great Rm w/Coffered Clgs + Built-in Bkshelves + Floor-to-Ceiling Stone Gas Frplc opens to Gourmet Kit w/Dbl Ovens, Gas Cooktop, Quartz Counters + Brkfst Bar + W-I Pantry! Coveted Master Suite w/Tray Clgs + Plantation Shutters + Soaking Tub, Oversized Tile Shower, Dbl Sinks + Spacious W-I Closet! Walk-Out Bsmt w/Versatile Rec Rms, 4th BD + Full BA + Storage Space! Entertain on Covered Deck or Stamped Concrete Patio w/Firepit + Hot Tub!
Last Agent to Sell the Property
Berkshire Hathaway Home License #RB14038742 Listed on: 10/14/2021

Last Buyer's Agent
Jennie Deckert
CENTURY 21 Scheetz
Home Details
Home Type
- Single Family
Est. Annual Taxes
- $6,042
Year Built
- 2016
HOA Fees
- $107 per month
Parking
- Attached Garage
Laundry
- Laundry on main level
Community Details
- Property managed by Community Association
- The community has rules related to covenants, conditions, and restrictions
Ownership History
Purchase Details
Home Financials for this Owner
Home Financials are based on the most recent Mortgage that was taken out on this home.Purchase Details
Home Financials for this Owner
Home Financials are based on the most recent Mortgage that was taken out on this home.Purchase Details
Home Financials for this Owner
Home Financials are based on the most recent Mortgage that was taken out on this home.Purchase Details
Home Financials for this Owner
Home Financials are based on the most recent Mortgage that was taken out on this home.Purchase Details
Home Financials for this Owner
Home Financials are based on the most recent Mortgage that was taken out on this home.Purchase Details
Home Financials for this Owner
Home Financials are based on the most recent Mortgage that was taken out on this home.Similar Homes in Noblesville, IN
Home Values in the Area
Average Home Value in this Area
Purchase History
| Date | Type | Sale Price | Title Company |
|---|---|---|---|
| Warranty Deed | $780,000 | None Listed On Document | |
| Warranty Deed | $735,000 | None Listed On Document | |
| Deed | -- | None Listed On Document | |
| Warranty Deed | $689,000 | Dominion Title Services | |
| Warranty Deed | $650,000 | Fidelity National Title | |
| Warranty Deed | -- | First American Title |
Mortgage History
| Date | Status | Loan Amount | Loan Type |
|---|---|---|---|
| Open | $663,000 | New Conventional | |
| Previous Owner | $650,000 | New Conventional | |
| Previous Owner | $265,000 | New Conventional | |
| Previous Owner | $325,000 | New Conventional | |
| Previous Owner | $388,000 | New Conventional | |
| Previous Owner | $416,695 | New Conventional |
Property History
| Date | Event | Price | Change | Sq Ft Price |
|---|---|---|---|---|
| 05/05/2025 05/05/25 | Sold | $780,000 | +4.0% | $151 / Sq Ft |
| 04/14/2025 04/14/25 | Pending | -- | -- | -- |
| 04/11/2025 04/11/25 | For Sale | $750,000 | +2.0% | $145 / Sq Ft |
| 10/11/2024 10/11/24 | Sold | $735,000 | 0.0% | $168 / Sq Ft |
| 08/30/2024 08/30/24 | Pending | -- | -- | -- |
| 08/29/2024 08/29/24 | For Sale | $735,000 | 0.0% | $168 / Sq Ft |
| 08/20/2024 08/20/24 | Pending | -- | -- | -- |
| 08/14/2024 08/14/24 | For Sale | $735,000 | +6.7% | $168 / Sq Ft |
| 08/12/2022 08/12/22 | Sold | $689,000 | +3.1% | $135 / Sq Ft |
| 07/11/2022 07/11/22 | Pending | -- | -- | -- |
| 07/08/2022 07/08/22 | For Sale | $668,000 | +2.8% | $131 / Sq Ft |
| 11/29/2021 11/29/21 | Sold | $650,000 | +5.7% | $128 / Sq Ft |
| 10/18/2021 10/18/21 | Pending | -- | -- | -- |
| 10/14/2021 10/14/21 | For Sale | $615,000 | -- | $121 / Sq Ft |
Tax History Compared to Growth
Tax History
| Year | Tax Paid | Tax Assessment Tax Assessment Total Assessment is a certain percentage of the fair market value that is determined by local assessors to be the total taxable value of land and additions on the property. | Land | Improvement |
|---|---|---|---|---|
| 2024 | $8,012 | $691,800 | $72,300 | $619,500 |
| 2023 | $8,012 | $636,600 | $72,300 | $564,300 |
| 2022 | $7,310 | $557,900 | $72,300 | $485,600 |
| 2021 | $6,332 | $485,400 | $72,300 | $413,100 |
| 2020 | $6,062 | $451,300 | $72,300 | $379,000 |
| 2019 | $5,461 | $428,400 | $72,300 | $356,100 |
| 2018 | $5,607 | $428,400 | $72,300 | $356,100 |
| 2017 | $5,070 | $406,200 | $72,300 | $333,900 |
| 2016 | $37 | $600 | $600 | $0 |
Agents Affiliated with this Home
-
Elizabeth Hess

Seller's Agent in 2025
Elizabeth Hess
WKRP Indy Real Estate
(317) 918-7575
4 in this area
12 Total Sales
-
Staci Woods

Buyer's Agent in 2025
Staci Woods
Keller Williams Indy Metro NE
(317) 572-7764
40 in this area
469 Total Sales
-
Nate Woods

Buyer Co-Listing Agent in 2025
Nate Woods
Keller Williams Indy Metro NE
(317) 572-7763
16 in this area
163 Total Sales
-
Gurvinder Gill
G
Seller's Agent in 2024
Gurvinder Gill
CENTURY 21 Scheetz
(317) 730-5528
4 in this area
16 Total Sales
-
J
Seller's Agent in 2022
Jennie Deckert
CENTURY 21 Scheetz
-
E
Buyer's Agent in 2022
Erika Frantz
Berkshire Hathaway Home
Map
Source: MIBOR Broker Listing Cooperative®
MLS Number: 21818880
APN: 29-10-15-023-012.000-013
- 5917 Bartley Dr
- 15292 Slateford Rd
- 15201 Slateford Rd
- 201 Angela Ct
- 5875 Stroup Dr
- 6232 Strathaven Rd
- 5366 Laurel Crest Run
- 5300 Veranda Dr
- 0 E 156th St Unit MBR22011732
- 16457 Anderson Way
- 14737 Macduff Dr
- 15093 Porchester Dr
- 15192 Montfort Dr
- 5989 Ashmore Ln
- 5623 Mahogany Dr
- 5542 Pennycress Dr
- 5573 Mahogany Dr
- 6649 Braemar Ave S
- 5199 Green Valley Ln
- 14754 Drayton Dr
