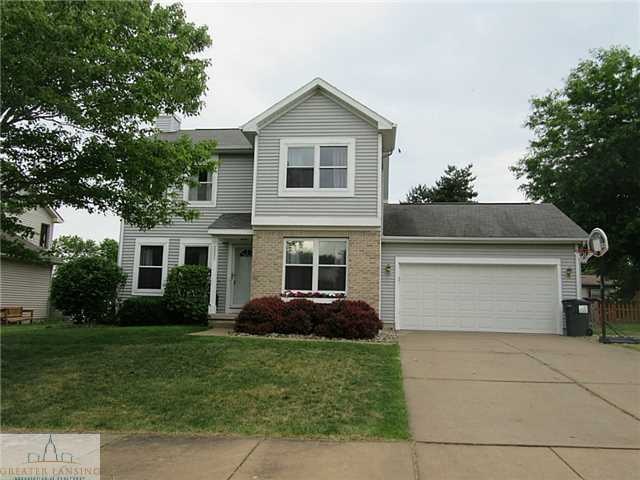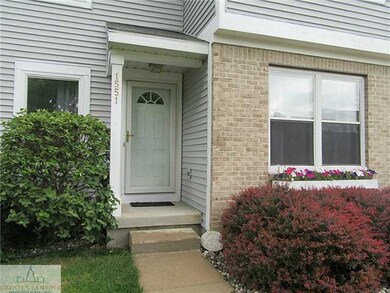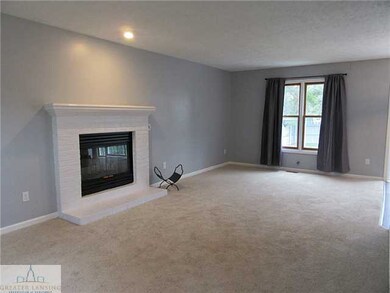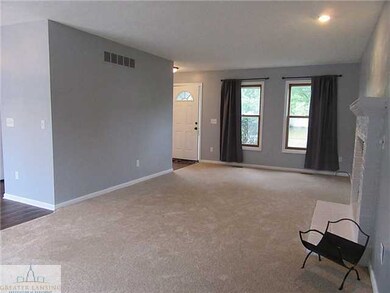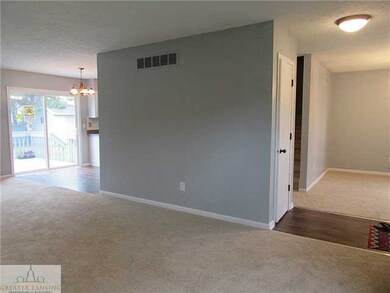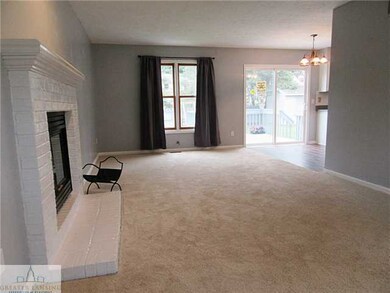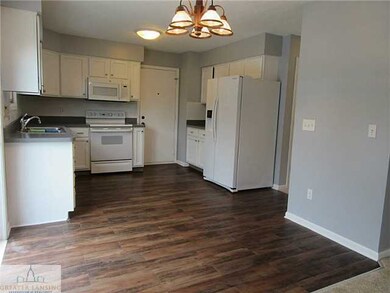
Highlights
- Deck
- Formal Dining Room
- Living Room
- Covered patio or porch
- 2 Car Attached Garage
- Shed
About This Home
As of October 2022Holbrook subdivision Holt Home featuring spacious living room with wood burning fireplace that joins to the kitchen that has been updated with new appliances, flooring, eat in kitchen and a separate formal dining room or could be used as an office space. The upstairs has 3 bedrooms, the master bedroom with cathedral ceiling, large walk in closet, master bath. The laundry is convenient on the 2nd floor. The basement is ready for finishing. The backyard is fenced has a shed for storage and the deck for grilling this summer. Lots of updates refrigerator 2015, dishwasher 2015, microwave 2016, new washer 2016, new flooring throughout the entire home 2016, sliding door in kitchen 2016. Call today for a showing, this home will go fast.
Last Agent to Sell the Property
RE/MAX Real Estate Professionals Dewitt License #6501335649 Listed on: 06/16/2016

Home Details
Home Type
- Single Family
Est. Annual Taxes
- $3,770
Year Built
- Built in 1994
Lot Details
- 7,841 Sq Ft Lot
- Lot Dimensions are 68 x 115
- Fenced
Parking
- 2 Car Attached Garage
- Garage Door Opener
Home Design
- Vinyl Siding
Interior Spaces
- 1,616 Sq Ft Home
- 2-Story Property
- Ceiling Fan
- Wood Burning Fireplace
- Living Room
- Formal Dining Room
- Basement Fills Entire Space Under The House
- Fire and Smoke Detector
Kitchen
- Oven
- Range
- Microwave
- Dishwasher
- Disposal
Bedrooms and Bathrooms
- 3 Bedrooms
Laundry
- Dryer
- Washer
Outdoor Features
- Deck
- Covered patio or porch
- Shed
Utilities
- Forced Air Heating and Cooling System
- Heating System Uses Natural Gas
- Vented Exhaust Fan
- Gas Water Heater
Community Details
- Holbrook Subdivision
Ownership History
Purchase Details
Home Financials for this Owner
Home Financials are based on the most recent Mortgage that was taken out on this home.Purchase Details
Home Financials for this Owner
Home Financials are based on the most recent Mortgage that was taken out on this home.Purchase Details
Home Financials for this Owner
Home Financials are based on the most recent Mortgage that was taken out on this home.Purchase Details
Purchase Details
Purchase Details
Purchase Details
Purchase Details
Similar Homes in the area
Home Values in the Area
Average Home Value in this Area
Purchase History
| Date | Type | Sale Price | Title Company |
|---|---|---|---|
| Warranty Deed | $220,000 | Royal Title | |
| Warranty Deed | $170,000 | None Available | |
| Warranty Deed | $165,000 | Midstate Title Agency Llc | |
| Quit Claim Deed | $143,000 | None Available | |
| Land Contract | -- | None Available | |
| Interfamily Deed Transfer | -- | -- | |
| Warranty Deed | $147,000 | -- | |
| Warranty Deed | $115,000 | -- |
Mortgage History
| Date | Status | Loan Amount | Loan Type |
|---|---|---|---|
| Open | $176,000 | New Conventional | |
| Previous Owner | $161,541 | FHA | |
| Previous Owner | $166,920 | FHA | |
| Previous Owner | $100,000 | Purchase Money Mortgage | |
| Previous Owner | $60,000 | Unknown | |
| Previous Owner | $60,979 | Unknown | |
| Previous Owner | $60,000 | Credit Line Revolving |
Property History
| Date | Event | Price | Change | Sq Ft Price |
|---|---|---|---|---|
| 10/21/2022 10/21/22 | Sold | $220,000 | -4.3% | $136 / Sq Ft |
| 09/10/2022 09/10/22 | Pending | -- | -- | -- |
| 09/01/2022 09/01/22 | Price Changed | $229,999 | -4.2% | $142 / Sq Ft |
| 08/01/2022 08/01/22 | Price Changed | $239,999 | -4.0% | $149 / Sq Ft |
| 07/21/2022 07/21/22 | For Sale | $249,900 | +47.0% | $155 / Sq Ft |
| 12/22/2017 12/22/17 | Sold | $170,000 | +1.5% | $105 / Sq Ft |
| 11/01/2017 11/01/17 | Pending | -- | -- | -- |
| 10/04/2017 10/04/17 | Price Changed | $167,500 | -2.9% | $104 / Sq Ft |
| 08/22/2017 08/22/17 | For Sale | $172,500 | +4.5% | $107 / Sq Ft |
| 09/07/2016 09/07/16 | Sold | $165,000 | -1.2% | $102 / Sq Ft |
| 06/14/2016 06/14/16 | For Sale | $167,000 | -- | $103 / Sq Ft |
Tax History Compared to Growth
Tax History
| Year | Tax Paid | Tax Assessment Tax Assessment Total Assessment is a certain percentage of the fair market value that is determined by local assessors to be the total taxable value of land and additions on the property. | Land | Improvement |
|---|---|---|---|---|
| 2024 | $15 | $120,800 | $14,100 | $106,700 |
| 2023 | $5,511 | $109,500 | $12,700 | $96,800 |
| 2022 | $4,513 | $94,300 | $11,100 | $83,200 |
| 2021 | $4,436 | $94,200 | $10,600 | $83,600 |
| 2020 | $4,526 | $90,900 | $10,600 | $80,300 |
| 2019 | $4,298 | $86,900 | $10,600 | $76,300 |
| 2018 | $4,273 | $80,500 | $10,600 | $69,900 |
| 2017 | $3,969 | $80,500 | $10,600 | $69,900 |
| 2016 | $3,512 | $76,700 | $10,800 | $65,900 |
| 2015 | $3,775 | $71,700 | $28,000 | $43,700 |
| 2014 | $3,775 | $69,900 | $28,000 | $41,900 |
Agents Affiliated with this Home
-
Adam Schaffer
A
Seller's Agent in 2022
Adam Schaffer
Wentworth Real Estate Group
(810) 922-9279
1 in this area
199 Total Sales
-
John Wentworth
J
Seller Co-Listing Agent in 2022
John Wentworth
Wentworth Real Estate Group
(810) 955-6600
1 in this area
919 Total Sales
-
D
Buyer's Agent in 2022
Dorothy (Dottie) Fuller
-
Adriane Lau

Seller's Agent in 2017
Adriane Lau
RE/MAX Michigan
(517) 881-5182
18 in this area
333 Total Sales
-
M
Buyer's Agent in 2017
Michael Suty
EXP Realty, LLC
-
Dawn Brewster

Seller's Agent in 2016
Dawn Brewster
RE/MAX Michigan
(517) 881-4061
1 in this area
48 Total Sales
Map
Source: Greater Lansing Association of Realtors®
MLS Number: 82711
APN: 25-05-23-453-003
- 4120 Santa Clara Dr
- 1591 Catalina Dr
- 1554 Huntshire Dr
- 4377 Rexford Ave
- 1634 Holbrook Dr
- 1709 Tuscany Ln
- 4526 Bison Dr
- 1211 Sumac Ln Unit 32
- 1580 Thimbleberry Dr
- 1535 Thimbleberry Dr
- 4185 Dallas Ave
- 0 Aurelius Rd Unit 282659
- 4535 Harper Rd
- 4461 Holt Rd
- 4434 Holt Rd
- 4190 Greenwood Ave
- 2111 Cedar St
- 2144 Meadowlawn Dr
- 4001 Canyon Cove Unit 56
- 3983 Sierra Heights
