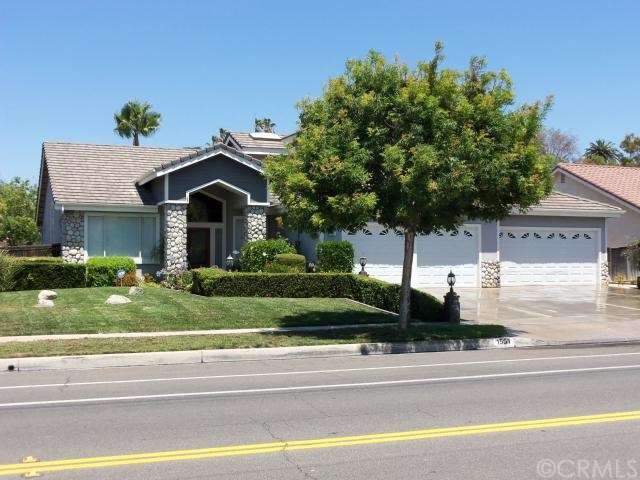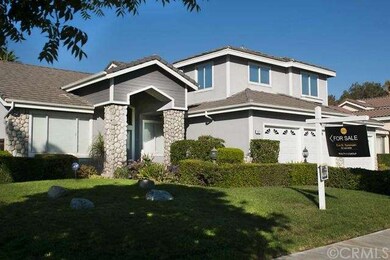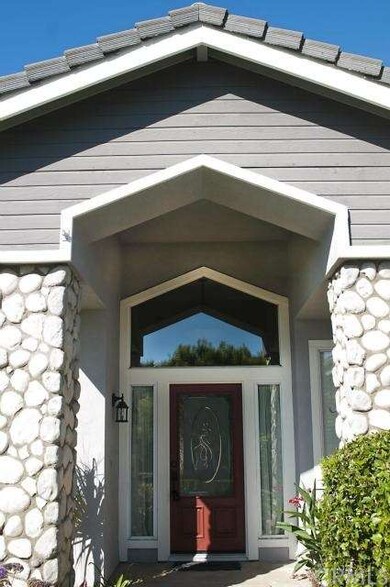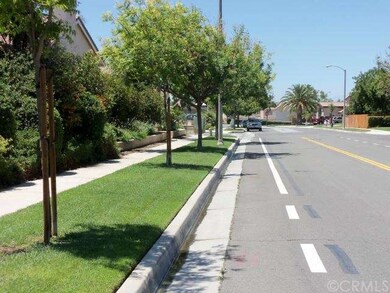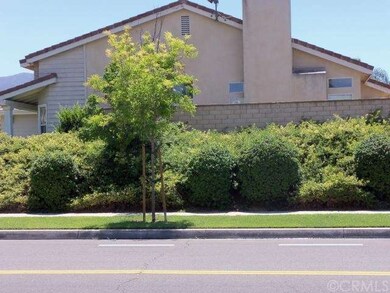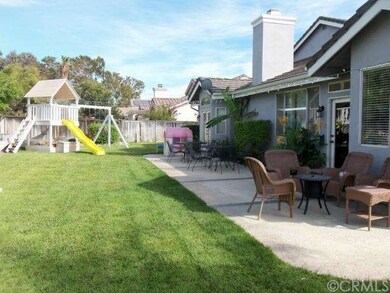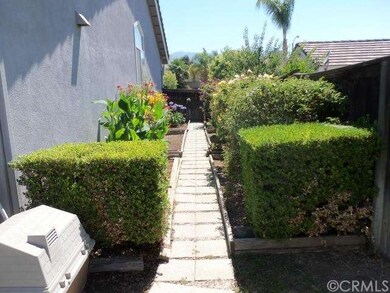
1551 Cherokee Rd Corona, CA 92881
South Corona NeighborhoodHighlights
- Cathedral Ceiling
- Main Floor Primary Bedroom
- No HOA
- Susan B. Anthony Elementary School Rated A
- Granite Countertops
- Breakfast Area or Nook
About This Home
As of November 2017Nestled in a tree-lined, well-maintained neighborhood...this home is PRICED TO SELL!!! Beautiful curb appeal with brick-mounted lanterns lighting front entry walkway. Light, bright and spacious. Totally renovated 2007 featuring vaulted ceilings throughout with many attractive architectural features and two sky lights. Neutral paint and 5" baseboards throughout with new carpet in living room. 18" tiles run through entry, halls, baths, laundry and kitchen. The huge downstairs master bedroom suite is approximately 625 sf with French doors leading to backyard. Bathroom has dual vanities with marble tops and designer features. The large walk-in closet runs off bath. Second bedroom and additional full bath downstairs. Kitchen features quartz countertops, custom tumbled stone backsplash, large pantry and Kitchen Aid appliances. Upstairs you find the loft, two bedrooms and full bath with granite countertop and laundry shoot. Home has hard-wired alarm, sprinkler system front and back and upsized gas meter. Garage has drive-thru. Schools are Susan B. Anthony Elementary, Citrus Hill Middle, Santiago High and close to El Cerrito Middle. Walking distance to many shops, restaurants and an ice cream parlor!!! What more could you possibly ask for???
Last Agent to Sell the Property
Eva Sorensen
First Team Real Estate License #01934665 Listed on: 09/25/2014
Home Details
Home Type
- Single Family
Est. Annual Taxes
- $7,440
Year Built
- Built in 1993
Lot Details
- 10,019 Sq Ft Lot
- Wood Fence
- Landscaped
Parking
- 4 Car Attached Garage
Home Design
- Concrete Roof
Interior Spaces
- 2,872 Sq Ft Home
- Central Vacuum
- Cathedral Ceiling
- Recessed Lighting
- Entrance Foyer
- Family Room with Fireplace
- Carpet
Kitchen
- Breakfast Area or Nook
- Eat-In Kitchen
- Breakfast Bar
- Walk-In Pantry
- Gas Range
- Microwave
- Dishwasher
- Granite Countertops
Bedrooms and Bathrooms
- 4 Bedrooms
- Primary Bedroom on Main
- Walk-In Closet
- 3 Full Bathrooms
Laundry
- Laundry Room
- Laundry Chute
Home Security
- Home Security System
- Carbon Monoxide Detectors
- Fire and Smoke Detector
Outdoor Features
- Rain Gutters
Utilities
- Whole House Fan
- Forced Air Heating and Cooling System
- Baseboard Heating
Community Details
- No Home Owners Association
Listing and Financial Details
- Tax Lot 5
- Tax Tract Number 23861
- Assessor Parcel Number 120210015
Ownership History
Purchase Details
Purchase Details
Home Financials for this Owner
Home Financials are based on the most recent Mortgage that was taken out on this home.Purchase Details
Home Financials for this Owner
Home Financials are based on the most recent Mortgage that was taken out on this home.Purchase Details
Home Financials for this Owner
Home Financials are based on the most recent Mortgage that was taken out on this home.Purchase Details
Home Financials for this Owner
Home Financials are based on the most recent Mortgage that was taken out on this home.Purchase Details
Purchase Details
Home Financials for this Owner
Home Financials are based on the most recent Mortgage that was taken out on this home.Purchase Details
Home Financials for this Owner
Home Financials are based on the most recent Mortgage that was taken out on this home.Purchase Details
Home Financials for this Owner
Home Financials are based on the most recent Mortgage that was taken out on this home.Purchase Details
Home Financials for this Owner
Home Financials are based on the most recent Mortgage that was taken out on this home.Purchase Details
Home Financials for this Owner
Home Financials are based on the most recent Mortgage that was taken out on this home.Purchase Details
Home Financials for this Owner
Home Financials are based on the most recent Mortgage that was taken out on this home.Similar Homes in Corona, CA
Home Values in the Area
Average Home Value in this Area
Purchase History
| Date | Type | Sale Price | Title Company |
|---|---|---|---|
| Interfamily Deed Transfer | -- | None Available | |
| Interfamily Deed Transfer | -- | Lawyers Title | |
| Grant Deed | $589,000 | Lawyers Title | |
| Grant Deed | $505,000 | Lawyers Title Company | |
| Grant Deed | $470,000 | Lsi Title | |
| Trustee Deed | $630,161 | Accommodation | |
| Grant Deed | $725,000 | New Century Title Company | |
| Interfamily Deed Transfer | -- | Orange Coast Title Company | |
| Interfamily Deed Transfer | -- | Chicago Title Co | |
| Interfamily Deed Transfer | -- | Fidelity National Title Co | |
| Grant Deed | $220,000 | Fidelity National Title Ins | |
| Grant Deed | $223,000 | First American Title Insuran |
Mortgage History
| Date | Status | Loan Amount | Loan Type |
|---|---|---|---|
| Open | $368,600 | New Conventional | |
| Closed | $374,000 | New Conventional | |
| Previous Owner | $417,000 | New Conventional | |
| Previous Owner | $50,000 | Credit Line Revolving | |
| Previous Owner | $416,000 | New Conventional | |
| Previous Owner | $361,212 | FHA | |
| Previous Owner | $99,500 | Credit Line Revolving | |
| Previous Owner | $352,500 | Negative Amortization | |
| Previous Owner | $145,000 | Stand Alone Second | |
| Previous Owner | $580,000 | Purchase Money Mortgage | |
| Previous Owner | $27,251 | Credit Line Revolving | |
| Previous Owner | $460,500 | Stand Alone Refi Refinance Of Original Loan | |
| Previous Owner | $416,250 | Unknown | |
| Previous Owner | $364,000 | Stand Alone Refi Refinance Of Original Loan | |
| Previous Owner | $294,000 | Unknown | |
| Previous Owner | $255,300 | Purchase Money Mortgage | |
| Previous Owner | $174,900 | Purchase Money Mortgage | |
| Previous Owner | $200,700 | Purchase Money Mortgage |
Property History
| Date | Event | Price | Change | Sq Ft Price |
|---|---|---|---|---|
| 11/20/2017 11/20/17 | Sold | $589,000 | 0.0% | $205 / Sq Ft |
| 09/25/2017 09/25/17 | Price Changed | $589,000 | -1.7% | $205 / Sq Ft |
| 09/11/2017 09/11/17 | For Sale | $599,000 | +18.6% | $209 / Sq Ft |
| 09/30/2014 09/30/14 | Sold | $505,000 | -1.0% | $176 / Sq Ft |
| 07/18/2014 07/18/14 | Price Changed | $510,000 | -1.7% | $178 / Sq Ft |
| 06/29/2014 06/29/14 | For Sale | $519,000 | -- | $181 / Sq Ft |
Tax History Compared to Growth
Tax History
| Year | Tax Paid | Tax Assessment Tax Assessment Total Assessment is a certain percentage of the fair market value that is determined by local assessors to be the total taxable value of land and additions on the property. | Land | Improvement |
|---|---|---|---|---|
| 2025 | $7,440 | $670,177 | $136,537 | $533,640 |
| 2023 | $7,440 | $644,155 | $131,236 | $512,919 |
| 2022 | $7,207 | $631,525 | $128,663 | $502,862 |
| 2021 | $7,067 | $619,143 | $126,141 | $493,002 |
| 2020 | $6,990 | $612,795 | $124,848 | $487,947 |
| 2019 | $6,831 | $600,780 | $122,400 | $478,380 |
| 2018 | $7,323 | $589,000 | $120,000 | $469,000 |
| 2017 | $11,008 | $522,954 | $124,266 | $398,688 |
| 2016 | $6,812 | $512,701 | $121,830 | $390,871 |
| 2015 | $6,698 | $505,000 | $120,000 | $385,000 |
| 2014 | $6,408 | $485,000 | $124,000 | $361,000 |
Agents Affiliated with this Home
-

Seller's Agent in 2017
Lauren Lumbattis
First Team Real Estate
(714) 990-1111
129 Total Sales
-
C
Buyer's Agent in 2017
Carol Goode
Grand Homes Real Estate
-
E
Seller's Agent in 2014
Eva Sorensen
First Team Real Estate
Map
Source: California Regional Multiple Listing Service (CRMLS)
MLS Number: IG14137031
APN: 120-210-015
- 7230 Sarsaparilla Dr
- 1555 Lupine Cir
- 1338 Coral Gables Cir
- 1350 E Chase Dr
- 2825 Villa Catalonia Ct
- 2851 Menorca Cir
- 3308 Willow Park Cir
- 1124 Andrew Ln
- 1155 Andrew Ln
- 1236 Kendrick Ct
- 1167 Belridge Place
- 1173 Conestoga St
- 3160 Vermont Dr
- 1324 Soundview Cir
- 1083 La Vaughn Cir
- 3314 Via Padova Way
- 0 Newton St
- 19151 Diplomat Ave
- 1073 Peter Christian Cir
- 1633 Via Modena Way
