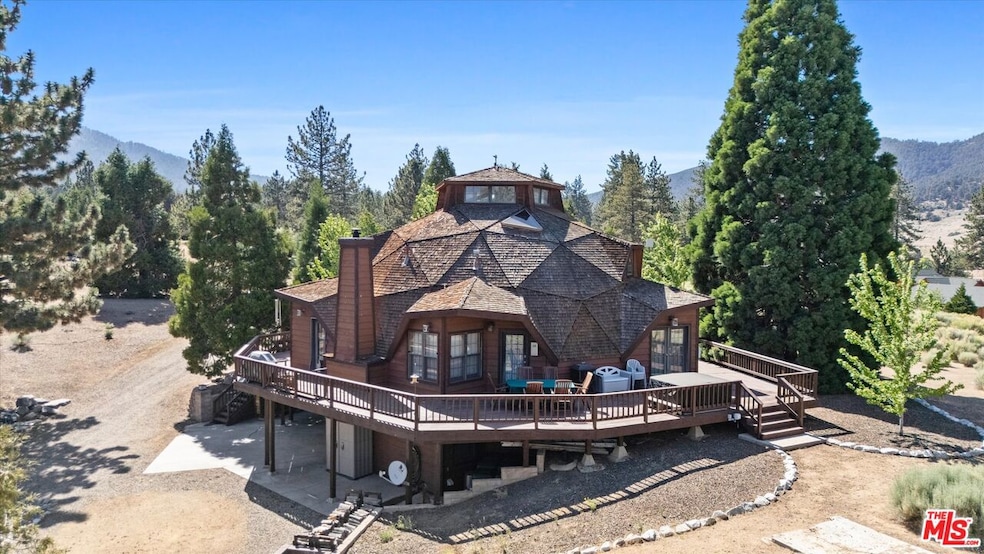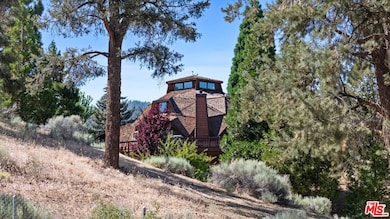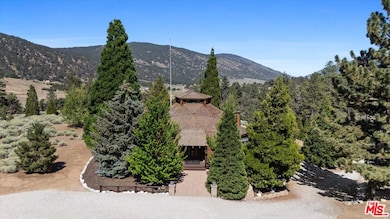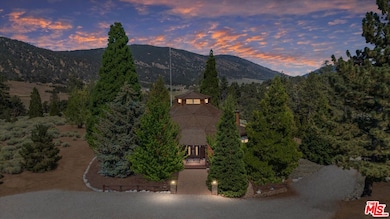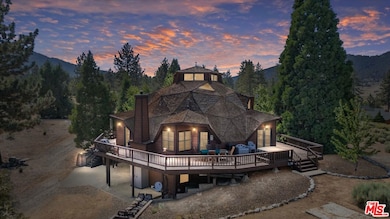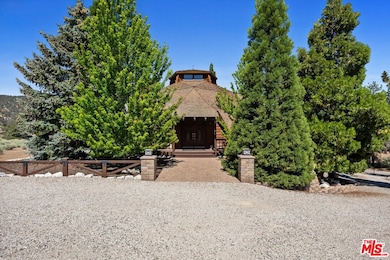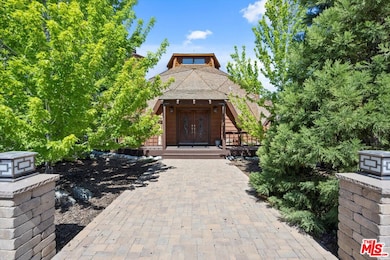
1551 Darling Ave Frazier Park, CA 93225
Lake of the Woods NeighborhoodEstimated payment $6,855/month
Highlights
- Popular Property
- Home Theater
- Sauna
- Horses Allowed On Property
- Spa
- Panoramic View
About This Home
Welcome to The Enchanted Dome - an extraordinary geodesic retreat nestled on 10 fully-irrigated, ultra-private acres in the heart of Cuddy Valley. Surrounded by hundreds of thoughtfully planted trees - including towering Sequoias, Blue Spruce, Cedars, Quaking Aspens, and Pinon Pines - this one-of-a-kind property offers serenity, seclusion, and stunning natural beauty. A mature Sequoia even doubles as a magical natural playground beneath its expansive canopy. The home's architectural brilliance is matched only by its warm and welcoming interior. Enter through stunning double doors, beautifully embellished with glass and embossed detailing, into a grand foyer bathed in natural light. Inside, soaring ceilings, wide-plank oak floors (that run throughout the house!), and clerestory windows create a light-filled, open-concept living space. Three high-end, energy efficient ceiling fans with lights provide tremendous indoor air circulation and aesthetic appeal. The centerpiece is a grand brick fireplace that radiates warmth and charm, with an oversized mantle and wood storage, perfect for cozy gatherings year-round. The updated, eat-in kitchen features brand-new appliances, a custom pantry with granite counters and shelves on both sides, a large bay window, and a gorgeous 100-year-old Glenwood cast iron stove that's as beautiful as it is functional - a true piece of American History. The adjacent den is a true family room with comfy seating and large TV. And, around the corner from the den sits a lovely powder room. The spacious first-floor primary suite includes a wealth of antique furnishings, large, cedar-lined closet, ceiling fan, A/C unit, and private deck access with hot tub. The en-suite bath plays sweet homage to original owner's onsite Christmas Tree business, has doors to outside to enjoy the hot tub or let in fresh air, and includes a wonderful heat light to keep you warm during winter months. Upstairs, a large loft offers versatile space for guests, office, or hobbies, coming complete with trundle bed, sofa bed, antique furniture - and vast, hidden storage. Next to this, a second bedroom includes a cozy sitting nook, leaded-glass interior window, and more clever hidden storage. A skylit full bath completes the upper level. A major bonus is the converted garage - now a recreational paradise featuring a pool table, foosball, infrared sauna, dart board, TV, stereo center, office nook, dining area, and extra fridge. Open the doors and let in the fresh mountain air while entertaining or relaxing! Additional downstairs spaces include a converted bedroom with electric fireplace, a secluded woodshed and storage area, laundry/mudroom with exterior access, and abutting bathroom ideal for cleanup after outdoor adventures. Step outside to enjoy the expansive wraparound decking with space for al fresco dining, morning coffee, or soaking in the hot tub under the stars. The entire property is fenced and features a dedicated fenced enclosure with small animal shed, picnic and seating areas throughout the grounds, large water tank, and 250-gallon propane tank. This turnkey retreat comes fully furnished with a curated mix of antique and modern pieces, hand-selected to complement the home's unique style and history. There's also also a complete HVAC system - heating and A/C. Whether you're looking for a full-time residence, weekend getaway, or nature-filled retreat, the The Enchanted Dome offers an unmatched combination of privacy, comfort, character, and mountain charm. More than a home - this is an experience. Come see The Enchanted Dome and fall in love.
Home Details
Home Type
- Single Family
Est. Annual Taxes
- $5,377
Year Built
- Built in 1984
Lot Details
- 10.08 Acre Lot
- Drip System Landscaping
- Hilltop Location
- Property is zoned E (5) RS
Property Views
- Panoramic
- Woods
- Mountain
- Hills
Interior Spaces
- 2,315 Sq Ft Home
- 3-Story Property
- Furnished
- Built-In Features
- Ceiling Fan
- Wood Burning Stove
- Wood Burning Fireplace
- Entryway
- Great Room
- Family Room
- Living Room with Fireplace
- Dining Area
- Home Theater
- Den
- Recreation Room
- Loft
- Workshop
- Sauna
- Wood Flooring
Kitchen
- Walk-In Pantry
- Oven or Range
- Microwave
- Dishwasher
- Disposal
Bedrooms and Bathrooms
- 3 Bedrooms
- Converted Bedroom
- Powder Room
Laundry
- Laundry Room
- Dryer
- Washer
Parking
- Converted Garage
- Private Parking
- Auto Driveway Gate
- Gravel Driveway
- Guest Parking
Outdoor Features
- Spa
- Open Patio
- Shed
Horse Facilities and Amenities
- Horses Allowed On Property
- Corral
Utilities
- Central Heating and Cooling System
- Window Unit Cooling System
- Space Heater
- Water Purifier
Community Details
- No Home Owners Association
Listing and Financial Details
- Assessor Parcel Number 25611028009
Map
Home Values in the Area
Average Home Value in this Area
Tax History
| Year | Tax Paid | Tax Assessment Tax Assessment Total Assessment is a certain percentage of the fair market value that is determined by local assessors to be the total taxable value of land and additions on the property. | Land | Improvement |
|---|---|---|---|---|
| 2024 | $5,377 | $494,977 | $241,453 | $253,524 |
| 2023 | $5,377 | $485,272 | $236,719 | $248,553 |
| 2022 | $5,395 | $475,758 | $232,078 | $243,680 |
| 2021 | $5,260 | $466,430 | $227,528 | $238,902 |
| 2020 | $5,165 | $461,648 | $225,195 | $236,453 |
| 2019 | $5,125 | $461,648 | $225,195 | $236,453 |
| 2018 | $5,046 | $443,723 | $216,451 | $227,272 |
| 2017 | $4,741 | $435,023 | $212,207 | $222,816 |
| 2016 | $4,540 | $426,495 | $208,047 | $218,448 |
| 2015 | $4,560 | $420,089 | $204,922 | $215,167 |
| 2014 | $4,468 | $411,861 | $200,908 | $210,953 |
Property History
| Date | Event | Price | Change | Sq Ft Price |
|---|---|---|---|---|
| 06/20/2025 06/20/25 | For Sale | $1,150,000 | +180.5% | $497 / Sq Ft |
| 10/12/2012 10/12/12 | Sold | $410,000 | 0.0% | $177 / Sq Ft |
| 10/12/2012 10/12/12 | Sold | $410,000 | -9.9% | $177 / Sq Ft |
| 09/12/2012 09/12/12 | Pending | -- | -- | -- |
| 09/01/2012 09/01/12 | Pending | -- | -- | -- |
| 08/06/2012 08/06/12 | For Sale | $455,000 | -- | $197 / Sq Ft |
Purchase History
| Date | Type | Sale Price | Title Company |
|---|---|---|---|
| Warranty Deed | $410,000 | Chicago Title Company | |
| Warranty Deed | $550,000 | Chicago Title Company | |
| Warranty Deed | -- | None Available | |
| Warranty Deed | -- | First American Title | |
| Warranty Deed | $750,000 | First American Title | |
| Warranty Deed | -- | -- | |
| Warranty Deed | -- | -- | |
| Warranty Deed | -- | -- | |
| Warranty Deed | -- | -- | |
| Warranty Deed | -- | -- |
Mortgage History
| Date | Status | Loan Amount | Loan Type |
|---|---|---|---|
| Open | $328,000 | No Value Available | |
| Previous Owner | $550,000 | No Value Available |
Similar Home in Frazier Park, CA
Source: The MLS
MLS Number: 25555173
APN: 256-110-28-00-9
- 0 Darling Ave
- 0 Carreta Ave
- 0 Dusty Rd
- 1014 Dusty Rd
- 9216 Whispering Pines Rd
- 1400 Pinetree Dr
- 1312 Pinetree Dr
- 1329 Jay Ct
- 1016 Coldwater Dr
- 1132 Hut Ct
- 1004 Coldwater Dr
- 1101 Snowbird Dr
- 8921 Deer Trail
- 0 Lockwood Valley Unit SR24234321
- 0 Lockwood Valley Unit SR21222120
- 0 Lockwood Valley Rd Unit 25004088
- 0 Lockwood Valley Rd Unit 25501153
- 0 Lockwood Valley Rd Unit 224177
- 0 Lockwood Valley Rd Unit V1-22771
- 23 Vernon Dr
