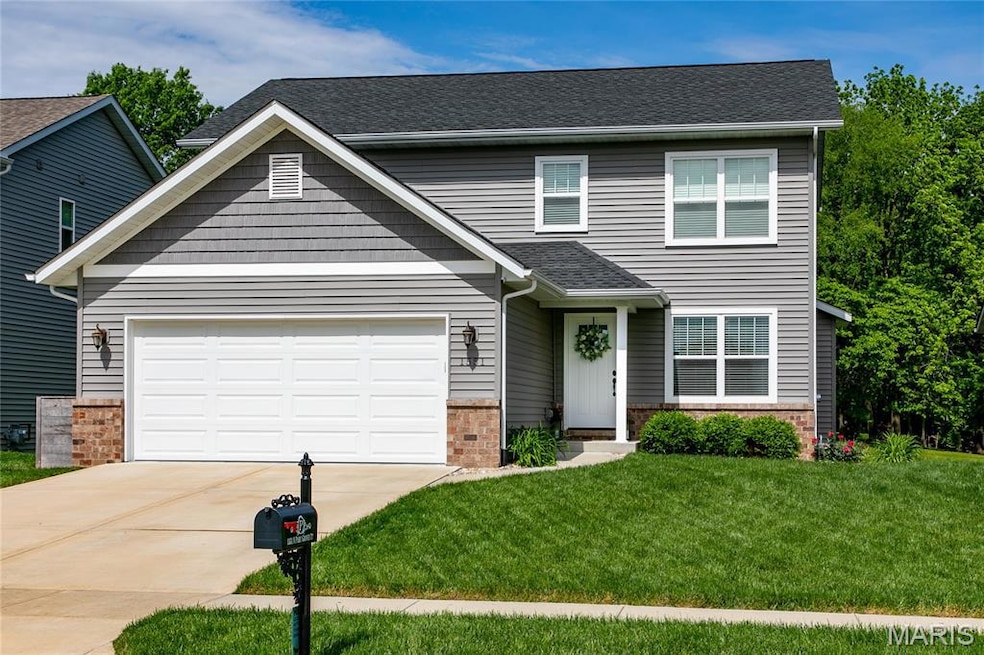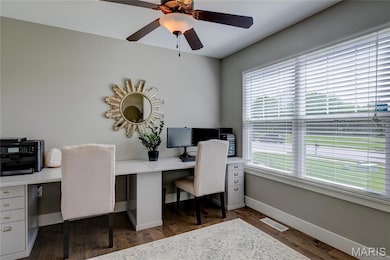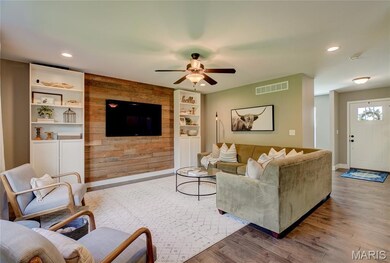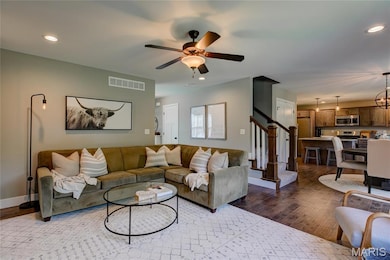1551 N Parc Grove Ct O'Fallon, IL 62269
Estimated payment $2,482/month
Highlights
- Deck
- Traditional Architecture
- Loft
- Moye Elementary School Rated A-
- Wood Flooring
- Granite Countertops
About This Home
Welcome home! 1551 N Parc is a like-new home in a quiet, single road, cul-de-sac neighborhood. Upon entering the home, you immediately notice the hardwood flooring throughout the entire first floor and natural sunlight. The main level features a flex room that is perfect for formal dining or an office. The spacious living room transitions to the dining area and open kitchen. The kitchen features gas cooking, stainless steel appliances, and granite countertops. The main level also includes a powder room and tiled laundry room. The second level offers 4 bedrooms, all with walk-in closets. The master has a private bath with a double sink and glass door shower. The second floor is complete with another full bathroom and seating area at the top of the staircase. Need storage or a workout space? The attached 2-car garage and walk-out basement have you covered. The garage floor is epoxy coated and the unfinished basement provides nearly 900 sq/ft of conditioned space with 9 foot ceilings, bathroom rough-in, and water softener system. The basement walkout opens to a private patio with a deck on the main level. The home is conveniently located to nearby shopping, restaurants, and Scott AFB. O’Fallon is home to one of the best school districts in the state of Illinois (District 90). The home is in close proximity to Fulton Junior High School and the MCT trail system. The MCT is a cyclist and runner paradise! Do not miss out on this nearly brand-new and well cared for home!
Home Details
Home Type
- Single Family
Est. Annual Taxes
- $6,120
Year Built
- Built in 2017
Lot Details
- 6,534 Sq Ft Lot
- Lot Dimensions are 52' x 128'
- Back and Front Yard
Parking
- 2 Car Attached Garage
- Garage Door Opener
- Driveway
Home Design
- Traditional Architecture
- Modern Architecture
- Brick Veneer
- Blown-In Insulation
- Architectural Shingle Roof
- Vinyl Siding
- Concrete Perimeter Foundation
Interior Spaces
- 1,826 Sq Ft Home
- 2-Story Property
- Bar
- Ceiling Fan
- Tilt-In Windows
- Drapes & Rods
- Window Screens
- Pocket Doors
- Sliding Doors
- Panel Doors
- Entrance Foyer
- Family Room
- Dining Room
- Loft
- Bonus Room
- Fire and Smoke Detector
Kitchen
- Gas Oven
- Gas Range
- Dishwasher
- Stainless Steel Appliances
- Granite Countertops
Flooring
- Wood
- Carpet
- Concrete
- Ceramic Tile
Bedrooms and Bathrooms
- 4 Bedrooms
- Double Vanity
Laundry
- Laundry Room
- Laundry on main level
- Dryer
- Washer
Unfinished Basement
- Walk-Out Basement
- Basement Fills Entire Space Under The House
- Interior and Exterior Basement Entry
- 9 Foot Basement Ceiling Height
- Sump Pump
- Basement Storage
- Natural lighting in basement
Outdoor Features
- Deck
- Patio
- Outdoor Gas Grill
Schools
- Ofallon Dist 90 Elementary And Middle School
- Ofallon High School
Utilities
- Forced Air Heating and Cooling System
- Dehumidifier
- Heating System Uses Natural Gas
- Single-Phase Power
- 220 Volts
- Electric Water Heater
- Water Softener
- High Speed Internet
Listing and Financial Details
- Assessor Parcel Number 04-18.0-310-008
Community Details
Overview
- No Home Owners Association
- Built by Definitive Home & Design Inc.
Recreation
- Trails
Map
Home Values in the Area
Average Home Value in this Area
Tax History
| Year | Tax Paid | Tax Assessment Tax Assessment Total Assessment is a certain percentage of the fair market value that is determined by local assessors to be the total taxable value of land and additions on the property. | Land | Improvement |
|---|---|---|---|---|
| 2024 | $6,634 | $91,006 | $16,878 | $74,128 |
| 2023 | $6,120 | $80,772 | $14,980 | $65,792 |
| 2022 | $5,788 | $74,259 | $13,772 | $60,487 |
| 2021 | $5,563 | $70,069 | $13,816 | $56,253 |
| 2020 | $4,830 | $68,618 | $13,078 | $55,540 |
| 2019 | $4,696 | $68,618 | $13,078 | $55,540 |
| 2018 | $4,550 | $66,626 | $12,698 | $53,928 |
| 2017 | $888 | $20,526 | $353 | $20,173 |
| 2016 | $30 | $345 | $345 | $0 |
| 2014 | $28 | $341 | $341 | $0 |
Property History
| Date | Event | Price | List to Sale | Price per Sq Ft |
|---|---|---|---|---|
| 09/27/2025 09/27/25 | Price Changed | $375,000 | -3.8% | $205 / Sq Ft |
| 09/11/2025 09/11/25 | For Sale | $390,000 | -- | $214 / Sq Ft |
Purchase History
| Date | Type | Sale Price | Title Company |
|---|---|---|---|
| Warranty Deed | -- | Town & Country Title Co | |
| Warranty Deed | $229,000 | Town & Country Title Co | |
| Special Warranty Deed | $50,000 | Advanced Title Solutions Inc |
Mortgage History
| Date | Status | Loan Amount | Loan Type |
|---|---|---|---|
| Open | $183,200 | New Conventional | |
| Closed | $183,200 | New Conventional |
Source: MARIS MLS
MLS Number: MIS25062405
APN: 04-18.0-310-008
- 1183 Tazewell Dr
- 320 Dewitt Ct
- 326 Dewitt Ct
- 171 Picketts Run
- 1243 Wayne Ct
- 1215 Marshal Ct
- 108 Chickasaw Ln
- 109 Callaway Ct
- 1845 Riviera Ln
- 1212 Hickory Point Dr
- 1413 Schwarz Meadow Dr
- 1676 Lancaster Dr
- 980 Carnegie Knolls Dr
- 1335 Arbor Green Trail
- 1435 Gambier Terrace Ct
- 166 Berringer Dr
- 901 Ambercrombie Square Ct
- 14 Shallowbrook Dr
- 1349 Shady Parc Ct
- 0 Glen Hollow Dr
- 1146 Illini Dr
- 540 Highland View Dr
- 8400 Allied Way Unit A
- 822 White Oak Dr Unit 1
- 8401 Allied Way Unit D
- 220 Savannah Noel St
- 115 N Vine St
- 304 Estate Dr Unit C
- 709 Michael St Unit 79
- 764 Granite Dr
- 154 Regency Park
- 714 Carol Ann Dr
- 825 Park Entrance Place
- 1201 Old O'Fallon Rd
- 449 Ponderosa Ave Unit A
- 425 Ponderosa Ave Unit 7
- 22 Hampton Dr
- 455 Ponderosa Ave Unit G
- 437 Marbleton Cir
- 128 Autumn Pine Dr Unit 128







