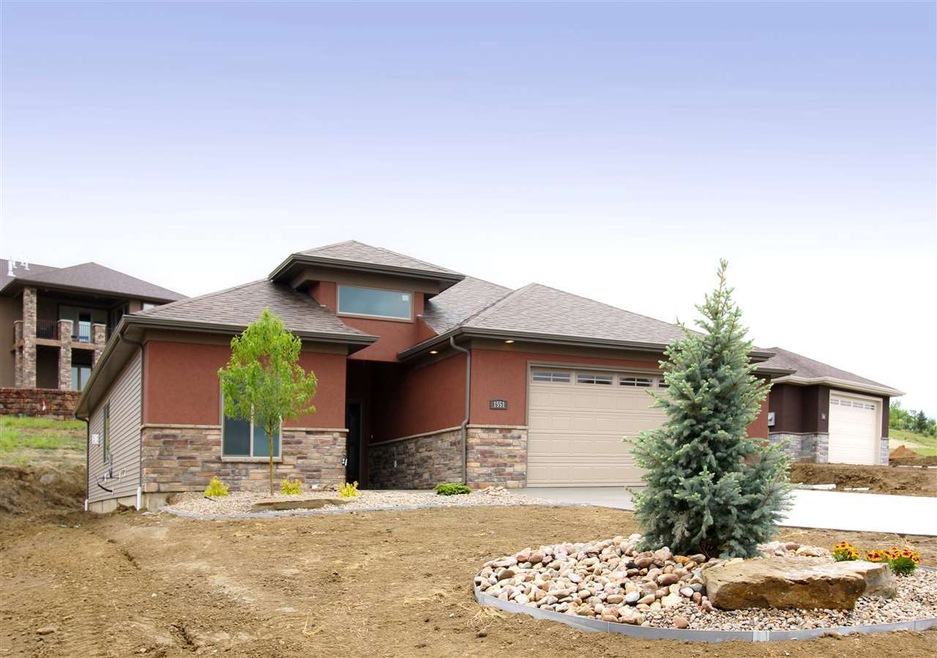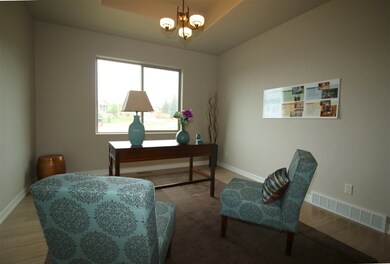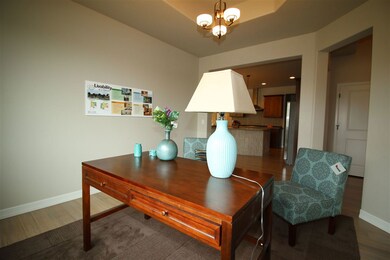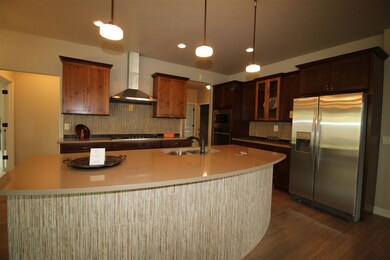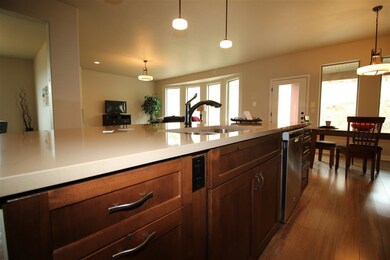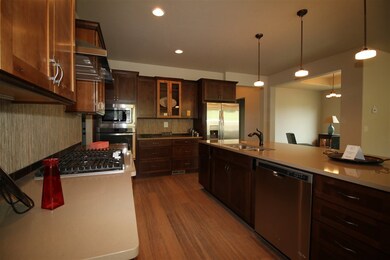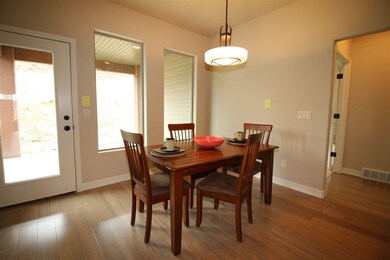
1551 Pinyon Pkwy Unit 15th Street Casper, WY 82609
Estimated Value: $221,000 - $441,000
Highlights
- Mountain View
- Wood Flooring
- Den
- Ranch Style House
- Corner Lot
- 2 Car Attached Garage
About This Home
As of August 2015The Sundance delivers 1,973 square feet with a grand Owner's Suite which includes a large, organized walk-in closet and the laundry area is attached for easy access and convenience. This model also includes a guest bedroom, full bath, and a flex space that works well as a den, office or extra bedroom. Our Signature Rear Foyer with charging station keeps you organized. The open concept great room, kitchen and café have lots of light and is great for entertaining. The dbl car garage includes workshop.
Home Details
Home Type
- Single Family
Est. Annual Taxes
- $2,925
Year Built
- Built in 2015
Lot Details
- 9,583 Sq Ft Lot
- Corner Lot
- Sprinkler System
- Property is zoned R3
HOA Fees
- $100 Monthly HOA Fees
Home Design
- Ranch Style House
- Concrete Foundation
- Architectural Shingle Roof
- Stucco
- Tile
Interior Spaces
- 1,973 Sq Ft Home
- Built-In Features
- Double Pane Windows
- Living Room
- Dining Room
- Den
- Mountain Views
- Laundry on main level
Kitchen
- Built-In Oven
- Range Hood
- Microwave
- Dishwasher
- Disposal
Flooring
- Wood
- Carpet
- Tile
Bedrooms and Bathrooms
- 2 Bedrooms
- Walk-In Closet
- 2 Bathrooms
Parking
- 2 Car Attached Garage
- Garage Door Opener
Schools
- School Of Choice Elementary And Middle School
- School Of Choice High School
Additional Features
- Patio
- Forced Air Heating and Cooling System
Community Details
- Association fees include lawn maintenance and snow removal
- The community has rules related to covenants, conditions, and restrictions
Listing and Financial Details
- Home warranty included in the sale of the property
Ownership History
Purchase Details
Similar Homes in Casper, WY
Home Values in the Area
Average Home Value in this Area
Purchase History
| Date | Buyer | Sale Price | Title Company |
|---|---|---|---|
| Decade Inc | -- | -- |
Property History
| Date | Event | Price | Change | Sq Ft Price |
|---|---|---|---|---|
| 08/06/2015 08/06/15 | Sold | -- | -- | -- |
| 06/26/2015 06/26/15 | Pending | -- | -- | -- |
| 01/14/2015 01/14/15 | For Sale | $450,000 | -- | $228 / Sq Ft |
Tax History Compared to Growth
Tax History
| Year | Tax Paid | Tax Assessment Tax Assessment Total Assessment is a certain percentage of the fair market value that is determined by local assessors to be the total taxable value of land and additions on the property. | Land | Improvement |
|---|---|---|---|---|
| 2024 | $2,925 | $40,726 | $6,263 | $34,463 |
| 2023 | $2,822 | $38,713 | $5,576 | $33,137 |
| 2022 | $2,573 | $35,302 | $5,140 | $30,162 |
| 2021 | $2,203 | $30,221 | $5,214 | $25,007 |
| 2020 | $2,249 | $30,860 | $8,118 | $22,742 |
| 2019 | $2,304 | $31,606 | $6,910 | $24,696 |
| 2018 | $2,445 | $33,550 | $6,910 | $26,640 |
| 2017 | $2,447 | $33,566 | $6,910 | $26,656 |
| 2015 | $22 | $302 | $0 | $0 |
| 2014 | -- | $302 | $302 | $0 |
Agents Affiliated with this Home
-
Ronna Boril

Seller's Agent in 2015
Ronna Boril
Equity Brokers, Inc
(307) 259-3131
20 Total Sales
Map
Source: Wyoming MLS
MLS Number: 20150187
APN: 33-79-14-1-2-300900
- 2641 E 15th St
- 3300 E 15th St
- 2640 Lynn Ln
- 1360 Jamaica Dr
- 3490 E 18th St
- 1981 Kingsbury Dr
- 2021 Rustic Place
- 1001 Country Club Rd
- 1017 S Nebraska Ave
- 3036 E 8th St
- 2009 S Beverly St
- 2448 Cheesbrough Way
- 3831 E 18th St
- 1241 Trojan Dr
- 2819 E 6th St
- 1822 Shattuck Ave
- 1840 Amherst Ave
- 2431 Mercy Ln
- 1711 Elk Ave
- 2122 E 23rd St
- 1551 Pinyon Pkwy Unit 15th Street
- 1561 Pinyon Pkwy Unit 15th Street
- 1571 Pinyon Pkwy Unit 15th
- 1560 Blue Spruce Dr
- 1560 Pinyon Pkwy Unit 15th Street
- 1570 Blue Spruce Dr
- 1611 Pinyon Pkwy Unit 15th
- 1570 Pinyon Pkwy Unit 15th Street
- 1570 Pinyon Pkwy Unit 15th
- 1530 S Forest Dr
- 1530 S Forest Dr Unit 15th Street
- 3031 Pratt Blvd
- 1621 Pinyon Pkwy Unit 15th
- 3010 Pratt Blvd
- 1610 Pinyon Pkwy Unit 15th Street
- 1610 Blue Spruce Dr
- 1620 Pinyon Pkwy Unit 15th Street
- 1631 Pinyon Pkwy Unit 15th
- 3011 E 18th St
- 1620 Blue Spruce Dr Unit 18th
