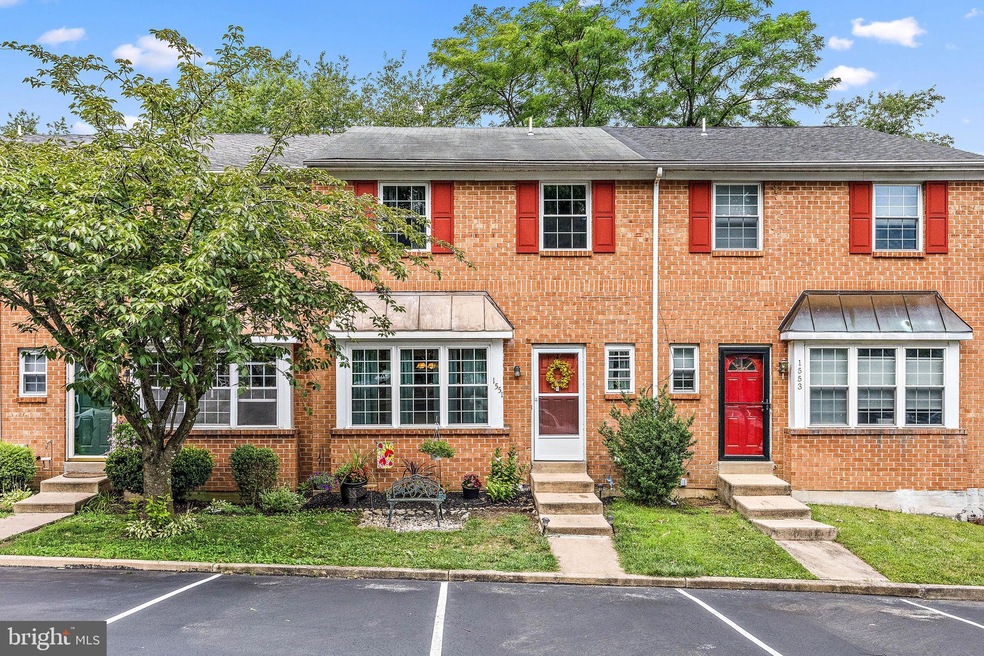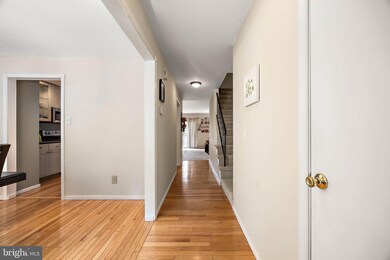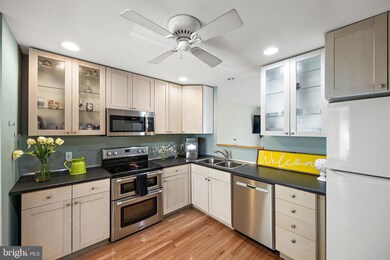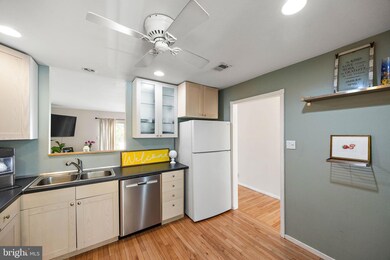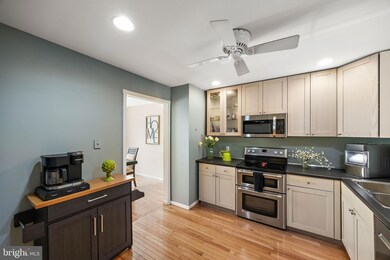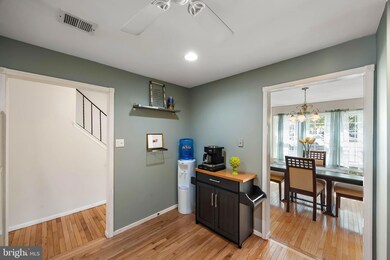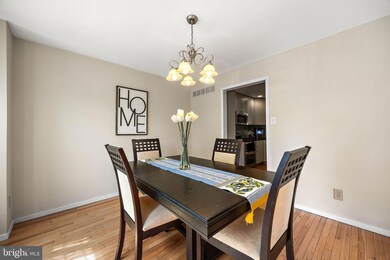
1551 S Coventry Ln West Chester, PA 19382
Highlights
- Colonial Architecture
- Wood Flooring
- Formal Dining Room
- Sarah W Starkweather Elementary School Rated A
- Breakfast Area or Nook
- Family Room Off Kitchen
About This Home
As of August 2024Welcome home to 1551 S. Coventry Lane, a charming brick townhome located in the desirable Coventry Village Community. This delightful home is a perfect blend of style, functionality, and comfort, offering a warm and inviting atmosphere. As you enter through the hardwood foyer, find the spacious dining room area, flanked with beautiful hardwood floors that add a touch of elegance. The large kitchen boasts modern amenities such as newer appliances, tile backsplash, and loads of countertop space, perfect for the family cook! The first floor also hosts a powder room, ensuring practicality for daily living. Just outside of the family room, sliders take you to the newly renovated deck, backing up to a private wooded area, perfect for an outdoor retreat. The lower level of this townhome is a hidden gem, featuring a finished tile basement with an outside entrance and an additional full bath. This space opens up possibilities for an extra bedroom, home office, recreation room, or whatever suits your lifestyle. It also hosts a large area for storage, and laundry. Upstairs, you will find three generously sized bedrooms offering ample space for rest and rejuvenation, and a full sized updated bath. Other notable highlights of this home are: Newer windows throughout, 2022, new bedroom ceiling fans 2019, new hot water heater, 2022, newer kitchen appliances 2018, newly renovated deck 2024, newer carpeting stairs an upper hallway, 2024, and newer landscaping in the backyard. One of the unique features of this townhome is its desirable location, backing up to serene woods, providing a private and peaceful backdrop. Don't miss the opportunity to make 1551 S Coventry Lane your new home. Call and schedule your appointment to see this home today!
Last Agent to Sell the Property
BHHS Fox & Roach-Exton License #RS309800 Listed on: 07/19/2024

Townhouse Details
Home Type
- Townhome
Est. Annual Taxes
- $3,228
Year Built
- Built in 1986
Lot Details
- 2,600 Sq Ft Lot
HOA Fees
- $113 Monthly HOA Fees
Home Design
- Colonial Architecture
- Aluminum Siding
- Vinyl Siding
- Concrete Perimeter Foundation
Interior Spaces
- Property has 3 Levels
- Ceiling Fan
- Family Room Off Kitchen
- Formal Dining Room
- Finished Basement
- Laundry in Basement
Kitchen
- Breakfast Area or Nook
- Electric Oven or Range
- Dishwasher
Flooring
- Wood
- Carpet
Bedrooms and Bathrooms
- 3 Bedrooms
- Walk-In Closet
- Bathtub with Shower
Parking
- 2 Open Parking Spaces
- 2 Parking Spaces
- Parking Lot
Schools
- Sarah W. Starkweather Elementary School
- Stetson Middle School
- Rustin High School
Utilities
- Central Air
- Heat Pump System
- Tankless Water Heater
Listing and Financial Details
- Tax Lot 0240
- Assessor Parcel Number 67-04C-0240
Community Details
Overview
- $500 Capital Contribution Fee
- Association fees include common area maintenance, snow removal
- Coventry Village Subdivision
- Property Manager
Pet Policy
- Pets Allowed
Ownership History
Purchase Details
Home Financials for this Owner
Home Financials are based on the most recent Mortgage that was taken out on this home.Purchase Details
Home Financials for this Owner
Home Financials are based on the most recent Mortgage that was taken out on this home.Purchase Details
Home Financials for this Owner
Home Financials are based on the most recent Mortgage that was taken out on this home.Purchase Details
Home Financials for this Owner
Home Financials are based on the most recent Mortgage that was taken out on this home.Similar Homes in West Chester, PA
Home Values in the Area
Average Home Value in this Area
Purchase History
| Date | Type | Sale Price | Title Company |
|---|---|---|---|
| Deed | $390,000 | Sage Premier Settlements | |
| Deed | $267,500 | None Available | |
| Deed | $254,500 | None Available | |
| Deed | $180,000 | -- |
Mortgage History
| Date | Status | Loan Amount | Loan Type |
|---|---|---|---|
| Open | $312,000 | New Conventional | |
| Previous Owner | $246,000 | New Conventional | |
| Previous Owner | $242,916 | New Conventional | |
| Previous Owner | $200,495 | FHA | |
| Previous Owner | $249,950 | FHA | |
| Previous Owner | $75,000 | Credit Line Revolving | |
| Previous Owner | $144,000 | Purchase Money Mortgage | |
| Closed | $36,000 | No Value Available |
Property History
| Date | Event | Price | Change | Sq Ft Price |
|---|---|---|---|---|
| 08/23/2024 08/23/24 | Sold | $390,000 | +11.4% | $245 / Sq Ft |
| 07/21/2024 07/21/24 | Pending | -- | -- | -- |
| 07/19/2024 07/19/24 | For Sale | $350,000 | +30.8% | $220 / Sq Ft |
| 03/12/2019 03/12/19 | Sold | $267,500 | -0.9% | -- |
| 02/07/2019 02/07/19 | For Sale | $269,900 | 0.0% | -- |
| 01/09/2019 01/09/19 | Pending | -- | -- | -- |
| 01/03/2019 01/03/19 | For Sale | $269,900 | -- | -- |
Tax History Compared to Growth
Tax History
| Year | Tax Paid | Tax Assessment Tax Assessment Total Assessment is a certain percentage of the fair market value that is determined by local assessors to be the total taxable value of land and additions on the property. | Land | Improvement |
|---|---|---|---|---|
| 2024 | $3,229 | $104,460 | $22,580 | $81,880 |
| 2023 | $3,207 | $104,460 | $22,580 | $81,880 |
| 2022 | $3,145 | $104,460 | $22,580 | $81,880 |
| 2021 | $3,104 | $104,460 | $22,580 | $81,880 |
| 2020 | $3,085 | $104,460 | $22,580 | $81,880 |
| 2019 | $3,044 | $104,460 | $22,580 | $81,880 |
| 2018 | $2,983 | $104,460 | $22,580 | $81,880 |
| 2017 | $2,921 | $104,460 | $22,580 | $81,880 |
| 2016 | $2,193 | $104,460 | $22,580 | $81,880 |
| 2015 | $2,193 | $104,460 | $22,580 | $81,880 |
| 2014 | $2,193 | $104,460 | $22,580 | $81,880 |
Agents Affiliated with this Home
-
Kris Barber

Seller's Agent in 2024
Kris Barber
BHHS Fox & Roach
(610) 563-8909
39 Total Sales
-
Kelly Murtaugh

Buyer's Agent in 2024
Kelly Murtaugh
RE/MAX
(610) 209-2277
46 Total Sales
-
Robert Carey

Seller's Agent in 2019
Robert Carey
Carey Real Estate Services
19 Total Sales
Map
Source: Bright MLS
MLS Number: PACT2070204
APN: 67-04C-0240.0000
- 1609 S Coventry Ln
- 502 Coventry Ln
- 1640 S Coventry Ln
- 919 Thorne Dr
- 859 Empress Rd
- 800 Little Shiloh Rd
- 830 Pietro Place
- 1030 Carolyn Dr
- 615 Westbourne Rd
- 162 Applegate Dr
- 120 Gilpin Dr
- 137 Gilpin Dr Unit A-308
- 1109 Fielding Dr
- 47 Sawmill Ct
- 832 Spruce Ave
- 738 S Matlack St
- 503 Emily Cir
- 732 S Matlack St
- 204 Piedmont Rd
- 1174 Blenheim Rd
