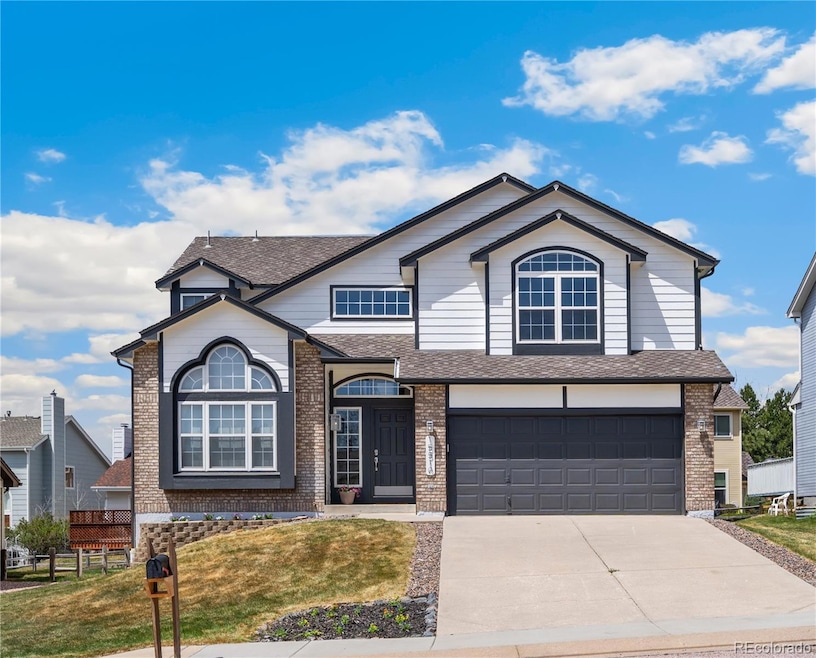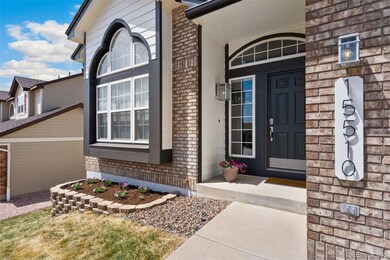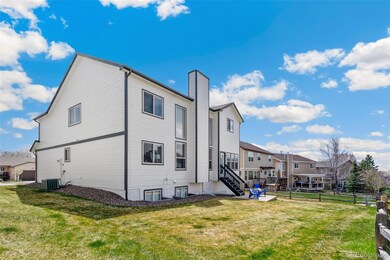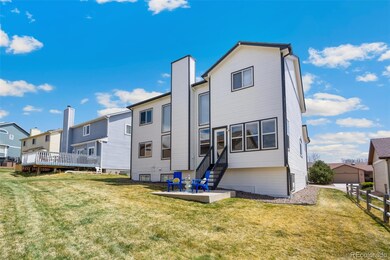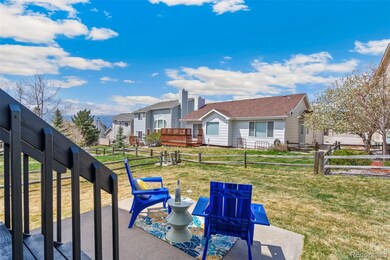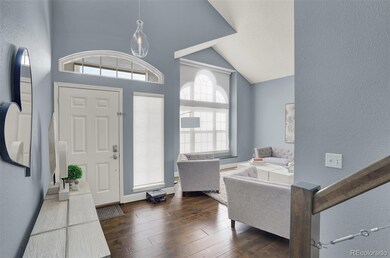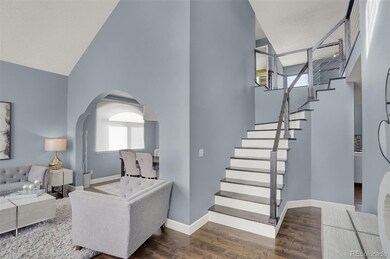
15510 Jessie Dr Colorado Springs, CO 80921
Gleneagle NeighborhoodEstimated payment $4,457/month
Highlights
- Primary Bedroom Suite
- Vaulted Ceiling
- Quartz Countertops
- Antelope Trails Elementary School Rated A-
- Wood Flooring
- Home Office
About This Home
Easy commute to Castle Rock or Denver!! Spectacular one-owner home! Academy District 20 Schools! This beauty has GREAT BONES, fantastic living spaces, and beautiful finishes throughout. The main level was remodeled to include: custom birch engineered hardwood floors, custom birch stairs, a stunning, custom IKEA kitchen with TONS of cabinets, quartz countertops, two pantry cabinets, Frigidaire Professional Series fingerprint-resistant stainless appliances, new lighting, custom roller shades (some motorized), new 5" baseboards, and a one-of-a-kind, custom cable railing created by the talented carpenters at Eden Oaks. The main level features formal living and dining rooms, a lovely kitchen w/extended breakfast nook & counter bar, large family room w/soaring ceilings and a cozy gas fireplace, large home office, powder bath and separate laundry room. Upstairs you'll find more birch flooring and 5" baseboards on the landing, new carpet & tile, and new lighting. The Primary Suite measures 400 sq.ft. w/an attached 5-pc bathroom & a walk-in closet. There are three more bedrooms upstairs (one of the upstairs bedrooms was converted into custom walk-in closet (Classy Closets) but can easily be converted back to a bedroom!), another full bathroom, and two areas for linen storage. Both the Primary ensuite and the hall bathroom have been updated with freshly-painted cabinets, new lighting, and custom tile floors! The basement is at garden level, offering large windows with LOTS of natural light. You'll love the multi-purpose room at the base of the stairs, featuring custom shelving and a built-in desk. The basement bedroom includes a walk-in closet! There is a huge second family room on this level with plenty of space for all of your favorite activities. The basement also features a full bathroom. You'll love the three large closets AND the large storage room on this level, as well! Custom 4" baseboards were installed recently, along with new carpet. Don't miss this special home!
Listing Agent
MB Places Real Estate & Property Management Services Brokerage Email: ilovecoloradorealestate@gmail.com,719-219-6741 License #1323614 Listed on: 05/02/2025
Home Details
Home Type
- Single Family
Est. Annual Taxes
- $3,258
Year Built
- Built in 1995 | Remodeled
Lot Details
- 6,098 Sq Ft Lot
- East Facing Home
- Front and Back Yard Sprinklers
- Property is zoned RS-6000
HOA Fees
- $30 Monthly HOA Fees
Parking
- 2 Car Attached Garage
Home Design
- Brick Exterior Construction
- Frame Construction
- Composition Roof
Interior Spaces
- 2-Story Property
- Furnished or left unfurnished upon request
- Built-In Features
- Vaulted Ceiling
- Ceiling Fan
- Double Pane Windows
- Family Room with Fireplace
- Living Room
- Dining Room
- Home Office
- Home Gym
- Carbon Monoxide Detectors
Kitchen
- <<selfCleaningOvenToken>>
- <<microwave>>
- Dishwasher
- Kitchen Island
- Quartz Countertops
- Disposal
Flooring
- Wood
- Carpet
- Tile
Bedrooms and Bathrooms
- 5 Bedrooms
- Primary Bedroom Suite
- Walk-In Closet
Laundry
- Laundry Room
- Dryer
- Washer
Basement
- Basement Fills Entire Space Under The House
- Bedroom in Basement
- 1 Bedroom in Basement
Eco-Friendly Details
- Smoke Free Home
Schools
- Antelope Trails Elementary School
- Discovery Canyon Middle School
- Discovery Canyon High School
Utilities
- Forced Air Heating and Cooling System
- Heating System Uses Natural Gas
- Private Water Source
Community Details
- Association fees include recycling, trash
- Gleneagle North HOA, Phone Number (719) 488-5883
- Gleneagle Subdivision
Listing and Financial Details
- Exclusions: Owner's personal property & staging items
- Assessor Parcel Number 61311-11-007
Map
Home Values in the Area
Average Home Value in this Area
Tax History
| Year | Tax Paid | Tax Assessment Tax Assessment Total Assessment is a certain percentage of the fair market value that is determined by local assessors to be the total taxable value of land and additions on the property. | Land | Improvement |
|---|---|---|---|---|
| 2025 | $3,258 | $41,130 | -- | -- |
| 2024 | $3,321 | $37,950 | $4,410 | $33,540 |
| 2023 | $3,321 | $37,950 | $4,410 | $33,540 |
| 2022 | $2,799 | $26,640 | $4,160 | $22,480 |
| 2021 | $3,012 | $27,410 | $4,280 | $23,130 |
| 2020 | $2,940 | $25,570 | $3,720 | $21,850 |
| 2019 | $2,920 | $25,570 | $3,720 | $21,850 |
| 2018 | $2,442 | $21,150 | $3,240 | $17,910 |
| 2017 | $2,436 | $21,150 | $3,240 | $17,910 |
| 2016 | $2,074 | $20,660 | $3,140 | $17,520 |
| 2015 | $2,071 | $20,660 | $3,140 | $17,520 |
| 2014 | $1,937 | $19,310 | $3,140 | $16,170 |
Property History
| Date | Event | Price | Change | Sq Ft Price |
|---|---|---|---|---|
| 06/23/2025 06/23/25 | Price Changed | $750,000 | -2.5% | $191 / Sq Ft |
| 05/02/2025 05/02/25 | For Sale | $769,000 | -- | $195 / Sq Ft |
Purchase History
| Date | Type | Sale Price | Title Company |
|---|---|---|---|
| Warranty Deed | -- | -- | |
| Deed | -- | -- | |
| Deed | -- | -- |
Mortgage History
| Date | Status | Loan Amount | Loan Type |
|---|---|---|---|
| Open | $190,000 | Credit Line Revolving | |
| Closed | $234,240 | Credit Line Revolving | |
| Closed | $321,200 | New Conventional | |
| Closed | $60,000 | Credit Line Revolving | |
| Closed | $20,000 | Credit Line Revolving | |
| Closed | $312,848 | FHA | |
| Closed | $330,687 | FHA | |
| Closed | $92,200 | Stand Alone Second | |
| Closed | $277,000 | Unknown | |
| Closed | $274,550 | Unknown | |
| Closed | $53,295 | Stand Alone Second | |
| Closed | $223,500 | Unknown | |
| Closed | $44,700 | Credit Line Revolving | |
| Closed | $179,700 | No Value Available |
Similar Homes in Colorado Springs, CO
Source: REcolorado®
MLS Number: 9914435
APN: 61311-11-007
- 15427 Jessie Dr
- 15340 Paddington Cir
- 15580 Holbein Dr
- 15450 Holbein Dr
- 15216 Paddington Cir
- 15435 Desiree Dr
- 15506 Short Line Ct
- 240 Wuthering Heights Dr
- 15635 Kingswood Dr
- 15616 Soo Line Way
- 440 Torrey Pines Way
- 670 E Baptist Rd
- 14915 Gleneagle Dr
- 410 Palm Springs Way
- 61 Misty Creek Dr
- 15295 Bovary Ct
- 107 Pistol Creek Dr
- 10 Desert Inn Way
- 15790 Kingswood Dr
- 310 Medford Dr
- 002 Medford Dr
- 16089 Penn Central Way
- 517 Oxbow Dr
- 15329 Monument Ridge Ct
- 15681 James Gate Place
- 14707 Allegiance Dr
- 850 Merrimac River Way
- 698 Larimer Creek Dr
- 13631 Shepard Heights
- 16112 Old Forest Point
- 93 Clear Pass View
- 13280 Trolley View
- 1320 Herman View Way
- 1030 Magic Lamp Way Unit 5A
- 1263 Walters Point
- 1382 Morro Bay Way
- 50 Spectrum Loop
- 185 Polaris Point Loop
- 16637 Elk Valley Trail
