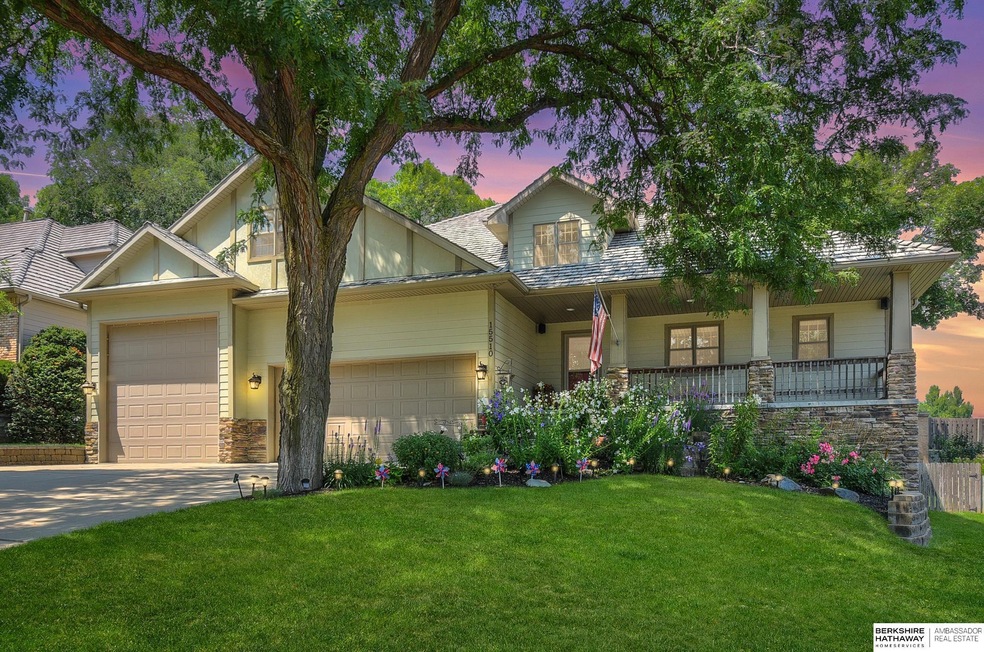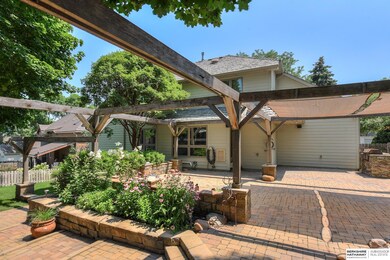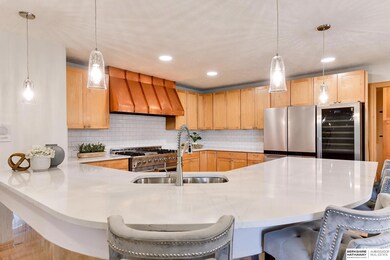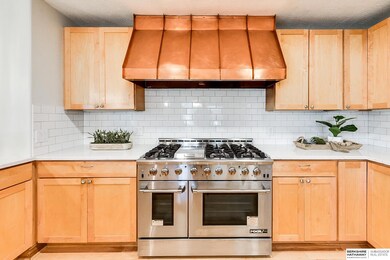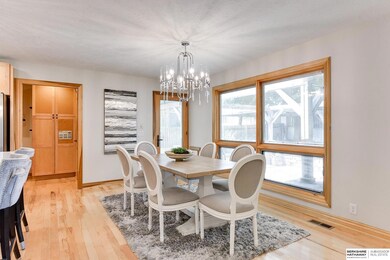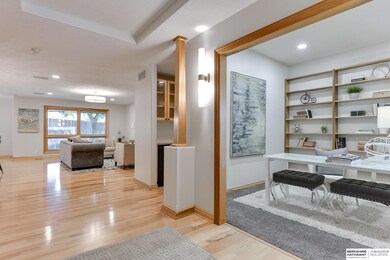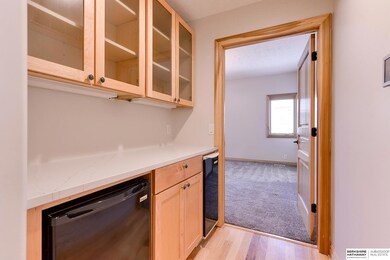
Highlights
- Second Kitchen
- Wood Flooring
- Porch
- Millard North Middle School Rated A-
- No HOA
- 4 Car Attached Garage
About This Home
As of August 2024PROMISE: this is WITHOUT A DOUBT the most incredible home at this price point. Why? 1.5 story w over 3000sf ABOVE & 4500 TOTAL finished sf. Custom home appointed w high end finishings throughout. Commercial cooktop w 48" 6 burners, griddle, 2 ovens. SS appliances inc counter depth refrigerator & 160 bottle wine fridge. New quartz counters & backsplash w jaw-dropping brass hood over cooktop. Drop zone w storage & 1/2 bath. Main floor primary w coffee bar, huge walk-in closet & ensuite w WI shower. The 4 car, 16' tall garage holds full size RV (38' deep) w heated floors & separate electrical service & floor drain. THE BACKYARD?! SEE PICS! Upstairs 3 addt'l LARGE bedrooms, study/craft area & recroom. LL finished w side walk-out, billiards room, bar. Hardy cement board siding, 150K DaVinci roof, tankless H2O heater, newer HVAC, Pella prestige triple pane windows w built in blinds and screens & sprinklers. Over 100K in improvements. WALK TO MANY SCHOOLS! Pre-inspected
Last Agent to Sell the Property
BHHS Ambassador Real Estate License #20120207 Listed on: 07/16/2024

Home Details
Home Type
- Single Family
Est. Annual Taxes
- $8,760
Year Built
- Built in 2004
Lot Details
- 0.26 Acre Lot
- Lot Dimensions are 43.72 x 25.59 x 139 x 92.79 x 144.51
- Property is Fully Fenced
- Wood Fence
- Sprinkler System
- Property is zoned 27x15
Parking
- 4 Car Attached Garage
- Heated Garage
- Garage Drain
- Tandem Garage
- Garage Door Opener
Home Design
- Composition Roof
- Concrete Perimeter Foundation
- Stone
Interior Spaces
- 1.5-Story Property
- Wet Bar
- Ceiling height of 9 feet or more
- Ceiling Fan
- Window Treatments
- Great Room with Fireplace
- Dining Area
- Second Kitchen
Flooring
- Wood
- Wall to Wall Carpet
Bedrooms and Bathrooms
- 4 Bedrooms
- Walk-In Closet
Partially Finished Basement
- Walk-Out Basement
- Basement Windows
Outdoor Features
- Patio
- Porch
Schools
- Harvey Oaks Elementary School
- Millard North Middle School
- Millard North High School
Utilities
- Humidifier
- Forced Air Heating and Cooling System
- Heating System Uses Gas
Community Details
- No Home Owners Association
- Pacific Hollow Subdivision
Listing and Financial Details
- Assessor Parcel Number 1934245019
Ownership History
Purchase Details
Purchase Details
Home Financials for this Owner
Home Financials are based on the most recent Mortgage that was taken out on this home.Purchase Details
Purchase Details
Similar Homes in Omaha, NE
Home Values in the Area
Average Home Value in this Area
Purchase History
| Date | Type | Sale Price | Title Company |
|---|---|---|---|
| Warranty Deed | -- | None Listed On Document | |
| Warranty Deed | $382,000 | Aksarben Title & Escrow | |
| Survivorship Deed | $38,857 | -- | |
| Survivorship Deed | $33,000 | -- |
Mortgage History
| Date | Status | Loan Amount | Loan Type |
|---|---|---|---|
| Open | $388,000 | New Conventional | |
| Closed | $450,000 | Credit Line Revolving |
Property History
| Date | Event | Price | Change | Sq Ft Price |
|---|---|---|---|---|
| 08/14/2024 08/14/24 | Sold | $538,000 | 0.0% | $119 / Sq Ft |
| 07/16/2024 07/16/24 | Pending | -- | -- | -- |
| 07/16/2024 07/16/24 | For Sale | $538,000 | +40.8% | $119 / Sq Ft |
| 05/31/2018 05/31/18 | Sold | $382,000 | -4.5% | $83 / Sq Ft |
| 04/16/2018 04/16/18 | Pending | -- | -- | -- |
| 11/08/2017 11/08/17 | Price Changed | $399,950 | -4.5% | $87 / Sq Ft |
| 08/21/2017 08/21/17 | Price Changed | $419,000 | -2.3% | $91 / Sq Ft |
| 05/02/2017 05/02/17 | For Sale | $429,000 | -- | $93 / Sq Ft |
Tax History Compared to Growth
Tax History
| Year | Tax Paid | Tax Assessment Tax Assessment Total Assessment is a certain percentage of the fair market value that is determined by local assessors to be the total taxable value of land and additions on the property. | Land | Improvement |
|---|---|---|---|---|
| 2023 | $8,760 | $440,000 | $35,000 | $405,000 |
| 2022 | $9,016 | $426,600 | $34,900 | $391,700 |
| 2021 | $7,883 | $374,900 | $34,900 | $340,000 |
| 2020 | $7,949 | $374,900 | $34,900 | $340,000 |
| 2019 | $7,973 | $374,900 | $34,900 | $340,000 |
| 2018 | $7,324 | $339,700 | $34,900 | $304,800 |
| 2017 | $6,204 | $339,700 | $34,900 | $304,800 |
| 2016 | $6,204 | $292,000 | $28,400 | $263,600 |
| 2015 | $5,918 | $272,900 | $26,500 | $246,400 |
| 2014 | $5,918 | $272,900 | $26,500 | $246,400 |
Agents Affiliated with this Home
-
Diane Hughes

Seller's Agent in 2024
Diane Hughes
BHHS Ambassador Real Estate
(402) 218-7489
377 Total Sales
-
Cathy Hirsch

Buyer's Agent in 2024
Cathy Hirsch
Better Homes and Gardens R.E.
(402) 957-2827
54 Total Sales
-
Steve Hansen

Seller's Agent in 2018
Steve Hansen
NextHome Signature Real Estate
(402) 445-4899
7 Total Sales
-
Ryan Van Roy

Buyer's Agent in 2018
Ryan Van Roy
Nebraska Realty
(402) 708-2717
97 Total Sales
Map
Source: Great Plains Regional MLS
MLS Number: 22418006
APN: 3424-5019-19
- 15527 Mason Cir
- 15708 Leavenworth St
- 15692 Leavenworth St
- 15682 Leavenworth St
- 15666 Leavenworth St
- 909 S 159th Ave
- 1544 S 150th Ave
- 1558 S 150th Ave Unit Lot 7
- 15712 Jackson Dr
- 15002 Hickory St
- 1301 S 150th Ave Unit Lot 51
- 935 S 150th St
- 534 Piedmont Dr
- 15521 Dewey Cir
- 608 S 151st Cir
- 15818 Howard St
- 1743 S 150th St
- 15419 Shirley St
- 15217 Harney Cir
- 416 S 159th St
