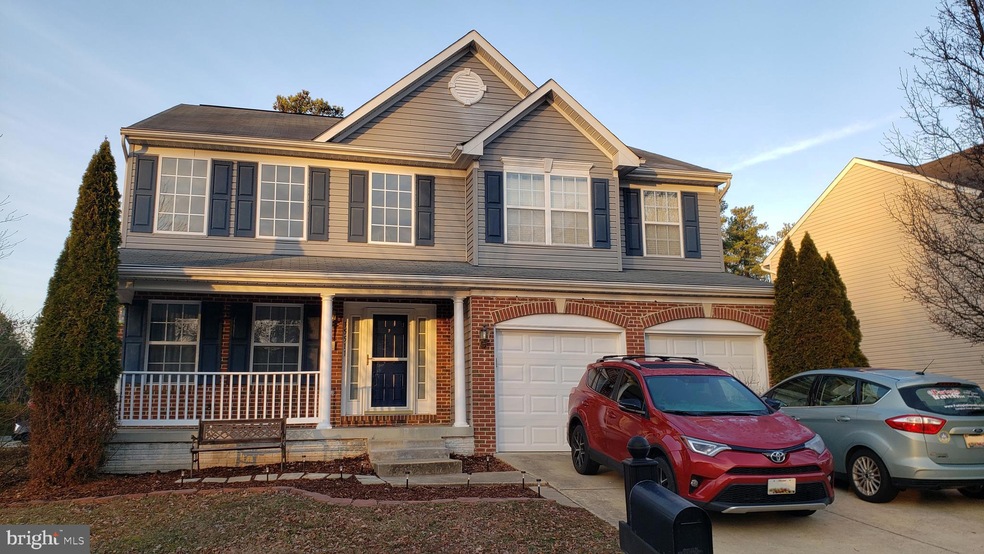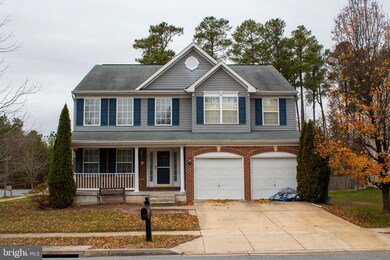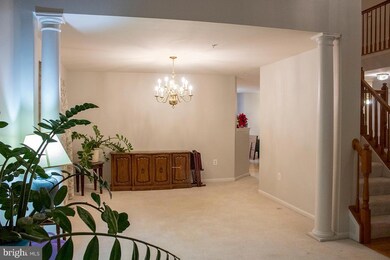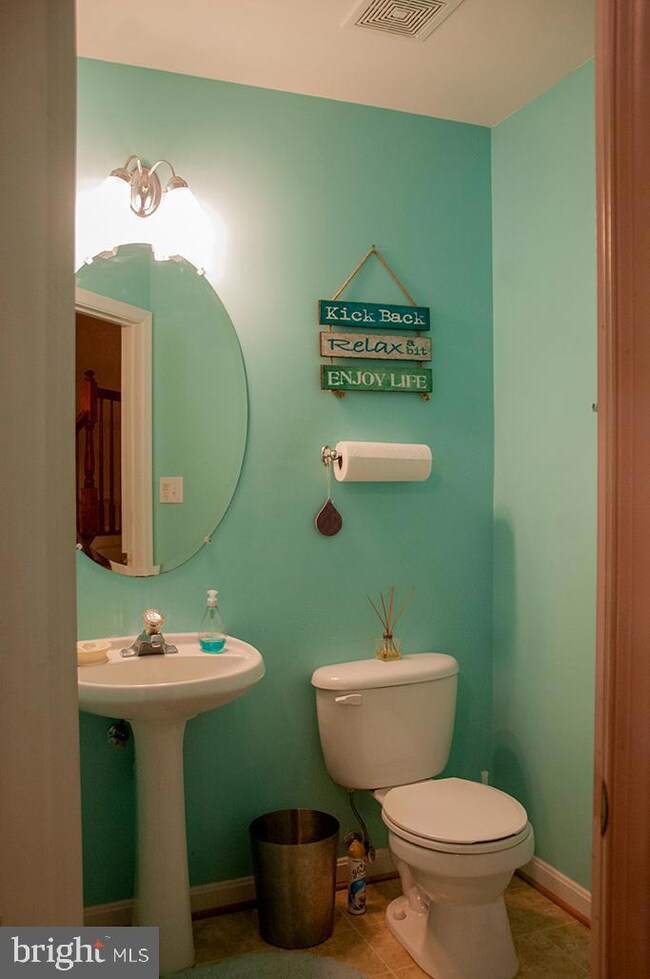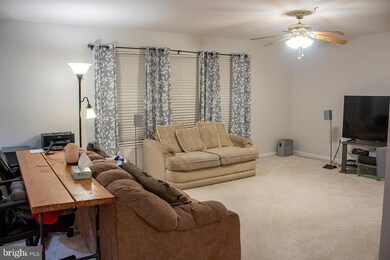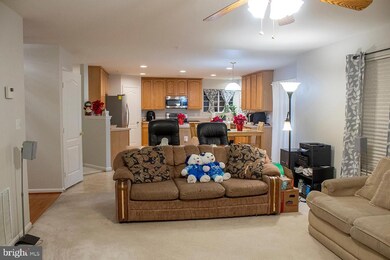
15511 Brinton Way Brandywine, MD 20613
Highlights
- Home Theater
- Colonial Architecture
- Breakfast Area or Nook
- Dual Staircase
- Bonus Room
- Formal Dining Room
About This Home
As of November 2024Welcome, Home! Your Home has been lovingly maintained and freshly painted. 4,180+ sq. ft of finished living space spread over 3 levels for your comfort. The main level is graced by a formal living room, dining room, home office/library, spacious family room and open kitchen with SS appliances. A large 12x20 composite deck right off the kitchen provides excellent outdoor space for entertaining family and friends. The upper level boasts 4 well-proportioned bedrooms including Master Suite with spa soaking tub, walk-in closet and dressing area. As a bonus, you won t have to walk far to clean a load of laundry with a fantastic upper-level laundry room with new washer & dryer. Finished basement with Rec room, storage area, large 5th BDRM with full bathroom but non-egress window, large unfinished space can be converted to the theater room. "Flooring Allowance Available"
Home Details
Home Type
- Single Family
Est. Annual Taxes
- $5,237
Year Built
- Built in 2002
Lot Details
- 7,248 Sq Ft Lot
- East Facing Home
- Sprinkler System
- Property is zoned RM
HOA Fees
- $53 Monthly HOA Fees
Parking
- 2 Car Attached Garage
- Front Facing Garage
Home Design
- Colonial Architecture
- Vinyl Siding
- Brick Front
Interior Spaces
- 2,980 Sq Ft Home
- Property has 3 Levels
- Dual Staircase
- Ceiling Fan
- Family Room Off Kitchen
- Formal Dining Room
- Home Theater
- Bonus Room
- Intercom
- Dryer
- Finished Basement
Kitchen
- Breakfast Area or Nook
- Eat-In Kitchen
- Electric Oven or Range
- Built-In Microwave
- ENERGY STAR Qualified Refrigerator
- Dishwasher
- Kitchen Island
- Disposal
Bedrooms and Bathrooms
- En-Suite Primary Bedroom
- Walk-In Closet
Utilities
- Forced Air Heating and Cooling System
- Vented Exhaust Fan
- Water Heater
Community Details
- Mckendree Village Subdivision
Listing and Financial Details
- Tax Lot 2
- Assessor Parcel Number 17113271640
Ownership History
Purchase Details
Home Financials for this Owner
Home Financials are based on the most recent Mortgage that was taken out on this home.Purchase Details
Home Financials for this Owner
Home Financials are based on the most recent Mortgage that was taken out on this home.Purchase Details
Purchase Details
Similar Homes in the area
Home Values in the Area
Average Home Value in this Area
Purchase History
| Date | Type | Sale Price | Title Company |
|---|---|---|---|
| Deed | $640,000 | Cal Settlements | |
| Deed | $640,000 | Cal Settlements | |
| Deed | $412,000 | Lakeside Title Company | |
| Deed | $289,868 | -- | |
| Deed | $650,000 | -- |
Mortgage History
| Date | Status | Loan Amount | Loan Type |
|---|---|---|---|
| Open | $661,120 | VA | |
| Closed | $661,120 | VA | |
| Previous Owner | $412,000 | VA | |
| Previous Owner | $395,604 | FHA | |
| Previous Owner | $269,900 | New Conventional | |
| Previous Owner | $100,000 | Stand Alone Second | |
| Previous Owner | $100,000 | Credit Line Revolving | |
| Previous Owner | $329,400 | New Conventional | |
| Previous Owner | $44,000 | Credit Line Revolving |
Property History
| Date | Event | Price | Change | Sq Ft Price |
|---|---|---|---|---|
| 11/01/2024 11/01/24 | Sold | $640,000 | +1.6% | $153 / Sq Ft |
| 10/05/2024 10/05/24 | For Sale | $630,000 | +52.9% | $151 / Sq Ft |
| 04/09/2020 04/09/20 | Sold | $412,000 | 0.0% | $138 / Sq Ft |
| 03/10/2020 03/10/20 | Pending | -- | -- | -- |
| 02/18/2020 02/18/20 | Price Changed | $412,000 | -1.2% | $138 / Sq Ft |
| 01/29/2020 01/29/20 | Price Changed | $417,000 | -2.3% | $140 / Sq Ft |
| 12/18/2019 12/18/19 | For Sale | $427,000 | -- | $143 / Sq Ft |
Tax History Compared to Growth
Tax History
| Year | Tax Paid | Tax Assessment Tax Assessment Total Assessment is a certain percentage of the fair market value that is determined by local assessors to be the total taxable value of land and additions on the property. | Land | Improvement |
|---|---|---|---|---|
| 2024 | $7,028 | $446,133 | $0 | $0 |
| 2023 | $6,579 | $415,967 | $0 | $0 |
| 2022 | $6,131 | $385,800 | $100,600 | $285,200 |
| 2021 | $6,027 | $378,800 | $0 | $0 |
| 2020 | $5,923 | $371,800 | $0 | $0 |
| 2019 | $5,224 | $364,800 | $100,300 | $264,500 |
| 2018 | $5,151 | $345,233 | $0 | $0 |
| 2017 | $4,946 | $325,667 | $0 | $0 |
| 2016 | -- | $306,100 | $0 | $0 |
| 2015 | $4,791 | $306,100 | $0 | $0 |
| 2014 | $4,791 | $306,100 | $0 | $0 |
Agents Affiliated with this Home
-

Seller's Agent in 2024
Angela Moore
Keller Williams Preferred Properties
(240) 416-9675
1 in this area
12 Total Sales
-

Buyer's Agent in 2024
Alleyah Miner
Samson Properties
(240) 416-5488
1 in this area
68 Total Sales
-

Seller's Agent in 2020
Brian Crayton
CENTURY 21 Envision
(240) 473-3426
4 in this area
49 Total Sales
-

Buyer's Agent in 2020
Erika Williams
Keller Williams Preferred Properties
(301) 801-4399
12 in this area
142 Total Sales
Map
Source: Bright MLS
MLS Number: MDPG552270
APN: 11-3271640
- 15603 Chadsey Ln
- 7130 Britens Way
- 15626 Chadsey Ln
- 7305 Corinne Ct
- 7201 China Doll Ct
- 7421 Fern Gully Way
- 15006 General Lafayette Blvd
- 7403 Calm Retreat Blvd
- 7405 Calm Retreat Blvd
- 7407 Calm Retreat Blvd
- 7411 Calm Retreat Blvd
- 7413 Calm Retreat Blvd
- 7417 Calm Retreat Blvd
- 7514 Fern Gully Way
- 7510 Fern Gully Way
- 6200 Accokeek Rd
- 0 Accokeek Rd Unit MDPG2144946
- 0 Accokeek Rd Unit MDPG2089524
- 0 Mckay Dr Unit MDPG2146686
- 16637 Green Glade Dr
