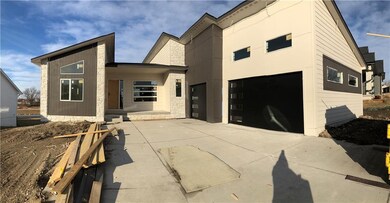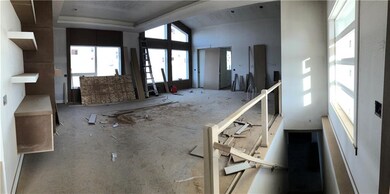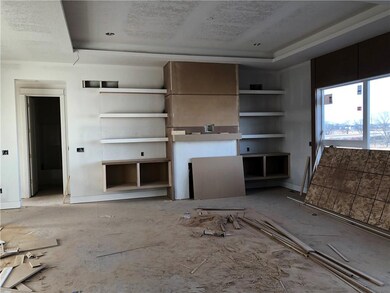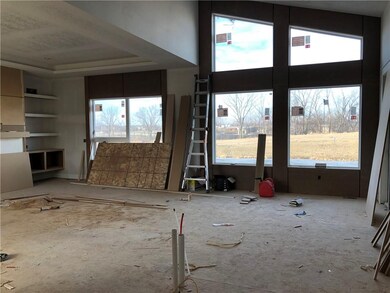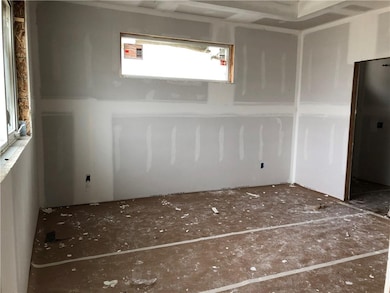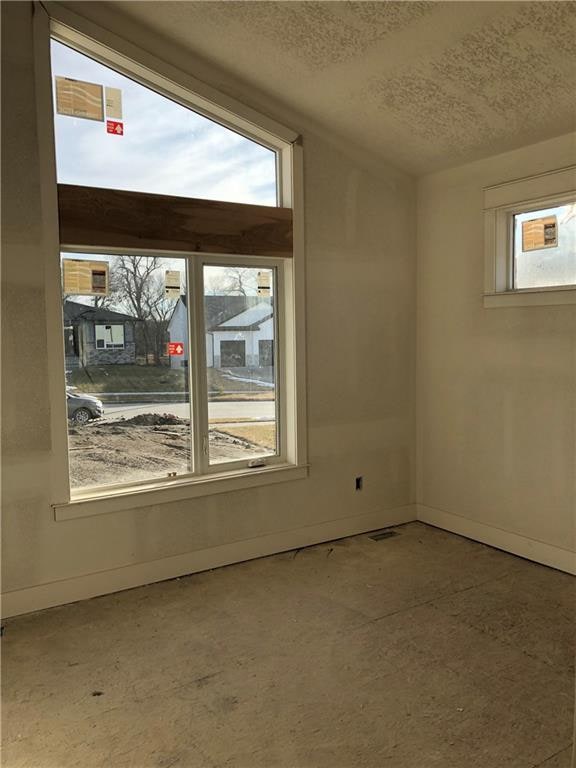
15511 Springbrook Trail Urbandale, IA 50323
Estimated Value: $596,416 - $662,000
Highlights
- Ranch Style House
- Eat-In Kitchen
- Family Room Downstairs
- Wood Flooring
- Forced Air Heating and Cooling System
- 4-minute walk to Waterford Park
About This Home
As of May 2022Customs by Ramey presents the Hassan Plan! This 5 bed, 3 bath home has over 1700 sq ft finish on main and over 1000 sq ft finish in the daylight basement. Living room with lots of natural light, engineered hard wood flooring and fireplace open to kitchen and dining area. Kitchen has white cabinets, hidden walk-in pantry, eat at island, pure white quartz countertops, and ample cabinet space. Large master with en suite with dual sinks, separate toilet room, tiled shower, and walk in closet. Additional 2 beds, full bath, and laundry on main level. Basement with 9 ft ceilings has additional living/rec room, wet bar, 4th and 5th bedrooms and full bath. Composite deck that overlooks the private backyard with pond view. Photos as of 1/13/2022. All information obtained from Seller and public records.
Home Details
Home Type
- Single Family
Est. Annual Taxes
- $5,778
Year Built
- Built in 2021
Lot Details
- 0.3
HOA Fees
- $17 Monthly HOA Fees
Home Design
- Ranch Style House
- Asphalt Shingled Roof
Interior Spaces
- 1,705 Sq Ft Home
- Gas Fireplace
- Family Room Downstairs
- Dining Area
- Finished Basement
- Natural lighting in basement
- Laundry on main level
Kitchen
- Eat-In Kitchen
- Stove
- Microwave
- Dishwasher
Flooring
- Wood
- Carpet
- Tile
Bedrooms and Bathrooms
- 5 Bedrooms | 3 Main Level Bedrooms
Parking
- 3 Car Attached Garage
- Driveway
Additional Features
- 0.3 Acre Lot
- Forced Air Heating and Cooling System
Community Details
- Eric Grubb Association, Phone Number (515) 975-7441
- Built by Customs by Ramey
Listing and Financial Details
- Assessor Parcel Number 1213105006
Ownership History
Purchase Details
Home Financials for this Owner
Home Financials are based on the most recent Mortgage that was taken out on this home.Purchase Details
Similar Homes in Urbandale, IA
Home Values in the Area
Average Home Value in this Area
Purchase History
| Date | Buyer | Sale Price | Title Company |
|---|---|---|---|
| Li-Jansma Jingyun | $580,500 | -- | |
| Unity Investment Group Llc | $111,000 | None Available |
Mortgage History
| Date | Status | Borrower | Loan Amount |
|---|---|---|---|
| Open | Li-Jansma Jingyun | $490,000 |
Property History
| Date | Event | Price | Change | Sq Ft Price |
|---|---|---|---|---|
| 05/18/2022 05/18/22 | Sold | $580,239 | 0.0% | $340 / Sq Ft |
| 04/04/2022 04/04/22 | Pending | -- | -- | -- |
| 11/12/2021 11/12/21 | For Sale | $580,000 | -- | $340 / Sq Ft |
Tax History Compared to Growth
Tax History
| Year | Tax Paid | Tax Assessment Tax Assessment Total Assessment is a certain percentage of the fair market value that is determined by local assessors to be the total taxable value of land and additions on the property. | Land | Improvement |
|---|---|---|---|---|
| 2023 | $5,778 | $559,650 | $125,000 | $434,650 |
| 2022 | $10 | $316,970 | $110,000 | $206,970 |
| 2021 | $10 | $500 | $500 | $0 |
Agents Affiliated with this Home
-
Ingrid Williams

Seller's Agent in 2022
Ingrid Williams
RE/MAX
(515) 216-0848
115 in this area
1,256 Total Sales
-
Erin Glaza
E
Seller Co-Listing Agent in 2022
Erin Glaza
RE/MAX
9 in this area
80 Total Sales
-
Kristi Pitz

Buyer's Agent in 2022
Kristi Pitz
RE/MAX
(515) 480-4933
24 in this area
174 Total Sales
Map
Source: Des Moines Area Association of REALTORS®
MLS Number: 641555
APN: 12-13-105-006
- 15401 Springbrook Trail
- 5016 153rd St
- 16628 Deerview Dr
- 5728 155th St
- 5726 155th St
- 5724 155th St
- 5722 155th St
- 5730 155th St
- 5720 155th St
- 5015 153rd St
- 119 Waterford Rd
- 118 Waterford Rd
- 117 Waterford Rd
- 116 Waterford Rd
- 115 Waterford Rd
- 114 Waterford Rd
- 113 Waterford Rd
- 112 Waterford Rd
- 110 Waterford Rd
- 109 Waterford Rd
- 15511 Springbrook Trail
- 15507 Springbrook Trail
- 15517 Springbrook Trail
- 15501 Springbrook Trail
- 15521 Springbrook Trail
- 15423 Springbrook Trail
- 15516 Springbrook Trail
- 15527 Springbrook Trail
- 15512 Springbrook Trail
- 15520 Springbrook Trail
- 15508 Springbrook Trail
- 15524 Springbrook Trail
- 15419 Springbrook Trail
- 15504 Springbrook Trail
- 15528 Springbrook Trail
- 15531 Springbrook Trail
- 5101 155th St
- 5102 155th St
- 15415 Springbrook Trail
- 15500 Springbrook Trail

