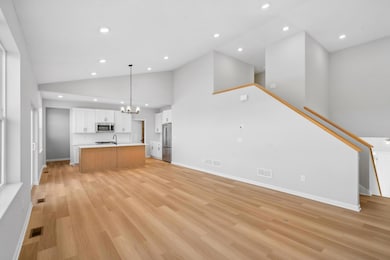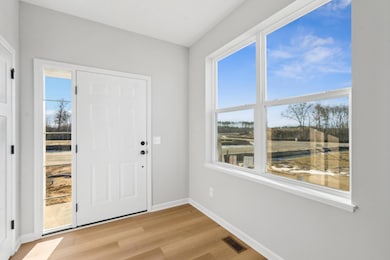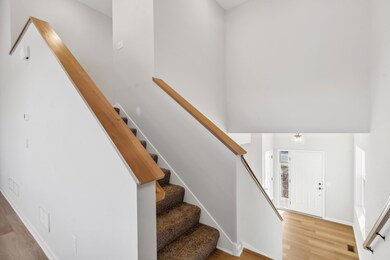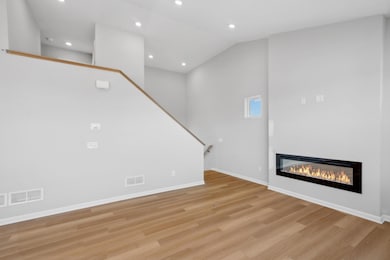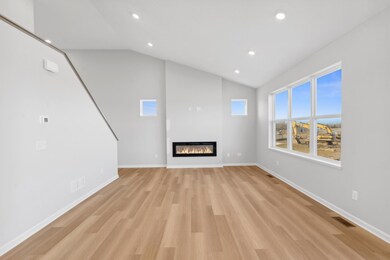
Highlights
- New Construction
- Forced Air Heating and Cooling System
- Electric Fireplace
- 3 Car Attached Garage
- Family Room
About This Home
As of June 2025Welcome to 15510 Goodview Trail N in Hugo, MN! Situated on a peaceful street, this 2-story home offers spacious living in a highly desirable location. With 4 bedrooms, 3 bathrooms, ample parking, and 2,435 square feet, this home has plenty to offer. Step inside where you will be greeted by a bright and inviting interior. The open floorplan allows for easy navigation between the rooms and creates a sense of spaciousness. The kitchen is a true highlight, featuring modern finishes, ample cabinet space, and high-quality appliances. The bathrooms are thoughtfully designed with sleek fixtures and plenty of storage. Each bedroom is well-proportioned and offers a comfortable space for relaxation or study. Whether you need additional space for a home office, playroom, or guest room, this home has the flexibility to accommodate your needs.
Home Details
Home Type
- Single Family
Est. Annual Taxes
- $688
Year Built
- Built in 2025 | New Construction
Lot Details
- 8,712 Sq Ft Lot
- Lot Dimensions are 73x129x61x130
HOA Fees
- $51 Monthly HOA Fees
Parking
- 3 Car Attached Garage
Home Design
- Architectural Shingle Roof
Interior Spaces
- 1,766 Sq Ft Home
- 2-Story Property
- Electric Fireplace
- Family Room
- Walk-Out Basement
Kitchen
- Range
- Microwave
- Dishwasher
Bedrooms and Bathrooms
- 3 Bedrooms
Eco-Friendly Details
- Air Exchanger
Utilities
- Forced Air Heating and Cooling System
- 150 Amp Service
Community Details
- Association fees include professional mgmt, trash
- First Services Association, Phone Number (952) 277-2700
- Built by HANS HAGEN HOMES AND M/I HOMES
- Oneka Shores Community
- Oneka Shores Subdivision
Listing and Financial Details
- Assessor Parcel Number 1703121140032
Ownership History
Purchase Details
Home Financials for this Owner
Home Financials are based on the most recent Mortgage that was taken out on this home.Similar Homes in Hugo, MN
Home Values in the Area
Average Home Value in this Area
Purchase History
| Date | Type | Sale Price | Title Company |
|---|---|---|---|
| Warranty Deed | $507,400 | Trans Ohio Residential Title |
Mortgage History
| Date | Status | Loan Amount | Loan Type |
|---|---|---|---|
| Open | $413,023 | FHA |
Property History
| Date | Event | Price | Change | Sq Ft Price |
|---|---|---|---|---|
| 06/09/2025 06/09/25 | Sold | $507,400 | -2.7% | $287 / Sq Ft |
| 05/12/2025 05/12/25 | Pending | -- | -- | -- |
| 04/09/2025 04/09/25 | For Sale | $521,730 | -- | $295 / Sq Ft |
Tax History Compared to Growth
Tax History
| Year | Tax Paid | Tax Assessment Tax Assessment Total Assessment is a certain percentage of the fair market value that is determined by local assessors to be the total taxable value of land and additions on the property. | Land | Improvement |
|---|---|---|---|---|
| 2024 | $688 | $125,000 | $125,000 | $0 |
| 2023 | $688 | $8,600 | $8,600 | $0 |
Agents Affiliated with this Home
-
A
Seller's Agent in 2025
Aric Maurer
M/I Homes
(763) 586-7279
141 in this area
161 Total Sales
-
R
Seller Co-Listing Agent in 2025
Richard Houde
M/I Homes
(651) 271-6098
68 in this area
181 Total Sales
-

Buyer's Agent in 2025
Randolph Earl
Coldwell Banker Burnet
(262) 498-7653
3 in this area
44 Total Sales
Map
Source: NorthstarMLS
MLS Number: 6700673
APN: 17-031-21-14-0032
- 6121 157th St N
- 15714 Granada Ave N
- 15599 Goodview Trail N
- 15645 Granada Ave N
- 6111 157th St N
- 15450 Goodview Ave N
- 15680 Goodview Ave N
- 15680 Goodview Ave N
- 15680 Goodview Ave N
- 15680 Goodview Ave N
- 15680 Goodview Ave N
- 15680 Goodview Ave N
- 15680 Goodview Ave N
- 15680 Goodview Ave N
- 15680 Goodview Ave N
- 15680 Goodview Ave N
- 15680 Goodview Ave N
- 15680 Goodview Ave N
- 15680 Goodview Ave N
- 15680 Goodview Ave N

